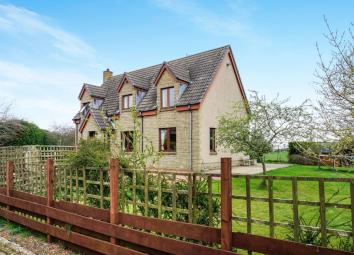Detached house for sale in Eyemouth TD14, 5 Bedroom
Quick Summary
- Property Type:
- Detached house
- Status:
- For sale
- Price
- £ 270,000
- Beds:
- 5
- Baths:
- 2
- Recepts:
- 2
- County
- Scottish Borders
- Town
- Eyemouth
- Outcode
- TD14
- Location
- Ferneycastle, Eyemouth TD14
- Marketed By:
- Purplebricks, Head Office
- Posted
- 2024-04-02
- TD14 Rating:
- More Info?
- Please contact Purplebricks, Head Office on 024 7511 8874 or Request Details
Property Description
Situated in a beautiful rural location, Baravaig is a substantial modern 5 bedroom detached country home set in lovely garden grounds and with outstanding panoramic views over Berwickshire countryside. The property offers generous living accommodation on the ground floor with Entrance Porch, Hall, spacious Sitting Room with open fire and French doors to rear garden, a lovely open plan Kitchen/Dining Room with adjacent Utility Room, a good sized versatile Family Room, Rear Hall and Shower Room. Upstairs there are five Bedrooms ideal for a growing family and a family Bathroom. Externally a gated driveway provides ample parking for several vehicles, with level gardens to front, sides and rear with outstanding panoramic views over rolling countryside.
Location
The property lies within easy reach of the pretty village of Reston with village amenities including a store and Post Office, and also a local primary school. Located within a 10 mile drive of Berwick-upon-Tweed and approximately 6 miles from Eyemouth where a good range of day-to-day local shops, restaurants and bars can be found as well as a superb links Golf Course and swimming pool. Secondary Schooling is also provided. More comprehensive facilities can be found in nearby Berwick-upon-Tweed, together with the mainline East Coast railway station providing services to London Kings Cross, Edinburgh and Newcastle. With easy access to the A1, Edinburgh is easily commutable. With the rugged coastlines of Berwickshire, East Lothian and Northumberland within easy reach, the property is perfectly placed for those who enjoy country and coastal pursuits.
Sitting Room
21'9" x 10'11"
Kitchen/Dining Room
21'9 x 14'4" (longest & widest)
Utility Room
9'9" x 4'5"
Living Room
13'8" x 13'1"
Bedroom One
13'9" x 10'11"
Bedroom Two
10'11" x 9'10"
Bedroom Three
11'9" x 8'11"
Bedroom Four
8'8" x 7'7"
Bedroom Five
9'9" x 8'7"
Shower Room
8'3" x 7'11" (longest & widest - into shower)
Bathroom
8'11" x 8'9"
Outside
Gated driveway with parking for several vehicles, gardens to front, sides and rear laid mainly to lawn with shrubbed borders and variety of trees (including fruit trees), patio area, oil storage tank and shed).
General Information
*** Note to Solicitors*** All formal offers should be emailed in the first instance to . Should your client's offer be accepted, please then send the Principle offer directly to the seller's solicitor upon receipt of the Notification of Proposed Sale which will be emailed to you.
Please note the Aga in the Kitchen/Dining Room will not be included in the sale.
Property Location
Marketed by Purplebricks, Head Office
Disclaimer Property descriptions and related information displayed on this page are marketing materials provided by Purplebricks, Head Office. estateagents365.uk does not warrant or accept any responsibility for the accuracy or completeness of the property descriptions or related information provided here and they do not constitute property particulars. Please contact Purplebricks, Head Office for full details and further information.


