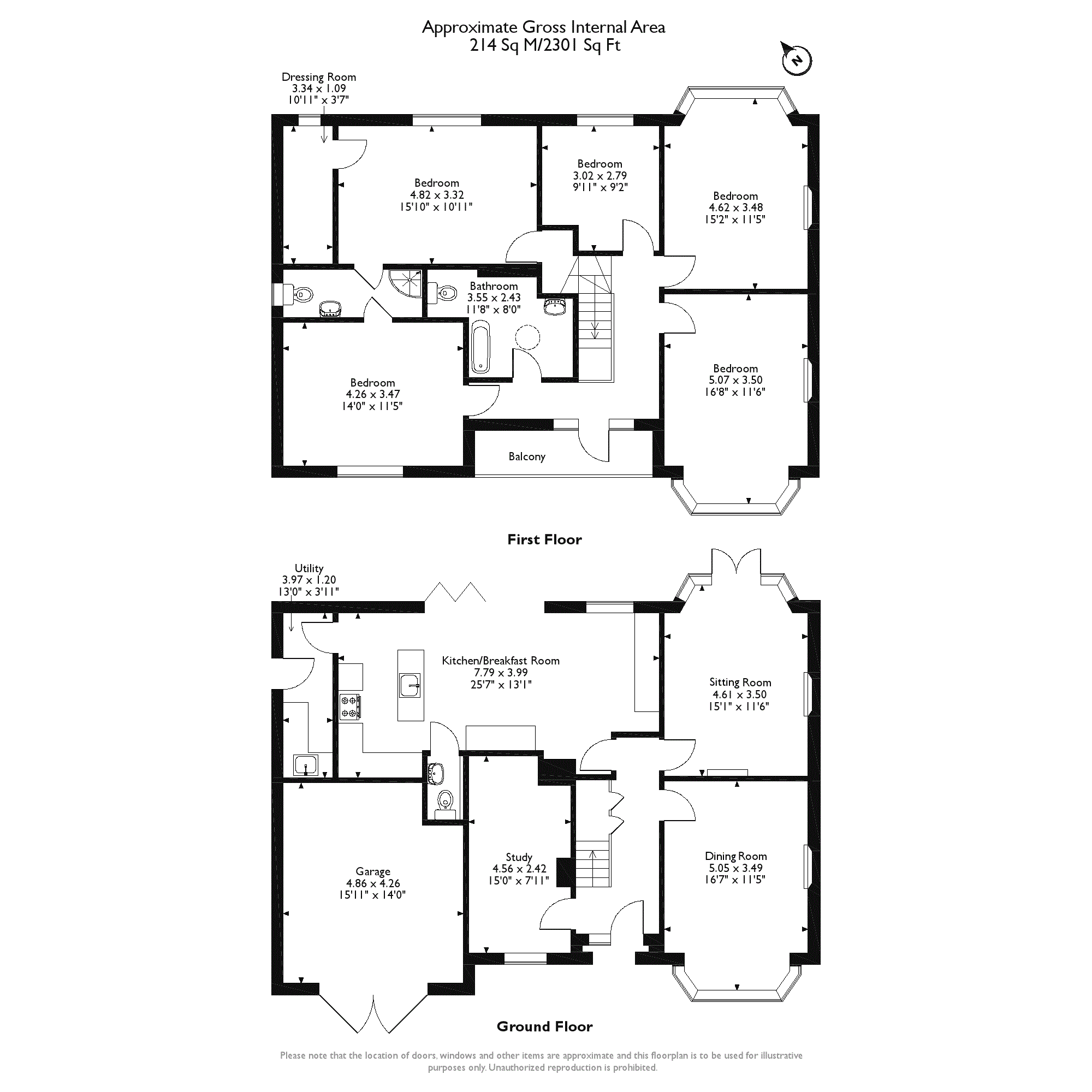Detached house for sale in Esher KT10, 5 Bedroom
Quick Summary
- Property Type:
- Detached house
- Status:
- For sale
- Price
- £ 1,095,000
- Beds:
- 5
- Baths:
- 2
- Recepts:
- 3
- County
- Surrey
- Town
- Esher
- Outcode
- KT10
- Location
- Southmont Road, Esher KT10
- Marketed By:
- Curchods - Esher
- Posted
- 2018-09-13
- KT10 Rating:
- More Info?
- Please contact Curchods - Esher on 01372 434790 or Request Details
Property Description
With five bedrooms, two bathrooms, three separate reception rooms and a kitchen / breakfast room, this is a vast and comprehensive family home which can suit the needs of families of all ages. Few houses of this size and quality come to the market in such close proximity to Hinchley Wood train station and in the heart of the catchment area for the fantastic local school. We expect early and keen interest so recommend contacting Curchods Estate Agents, Esher as soon as possible to arrange your viewing.
On the ground floor you enter the large hallway which leads to all the principal reception rooms. On your left is the large study, perfect for a home office or children's' homework room. The current games room could be used as another large living room and has a bay window and feature fireplace, making for a great second living space. The current living room overlooks the rear garden and has French doors onto the patio. The kitchen / breakfast area is an impressive 25 ft in width and has ample space for dining and entertaining. The kitchen is well equipped with a range of fitted units and has bifold doors to the garden. The kitchen area is perfect for entertaining and has a large utility area which is perfect for busy families!
Leading up the stairs from the hallway to the first floor landing there is a Juliet balcony and the landing gives access to all the bedrooms. Bedrooms 2 and 3 are large doubles with bay windows mirroring the two reception rooms downstairs and with bedroom 5 they share the use of the large family bathroom which has a freestanding bath and cleverly designed light tunnel creating a bright room. The master bedroom occupies the rear of the house and benefits from a dressing room and a luxurious en suite shower room. The shower room is Jack & Jill with double bedroom 4.
Property Location
Marketed by Curchods - Esher
Disclaimer Property descriptions and related information displayed on this page are marketing materials provided by Curchods - Esher. estateagents365.uk does not warrant or accept any responsibility for the accuracy or completeness of the property descriptions or related information provided here and they do not constitute property particulars. Please contact Curchods - Esher for full details and further information.


