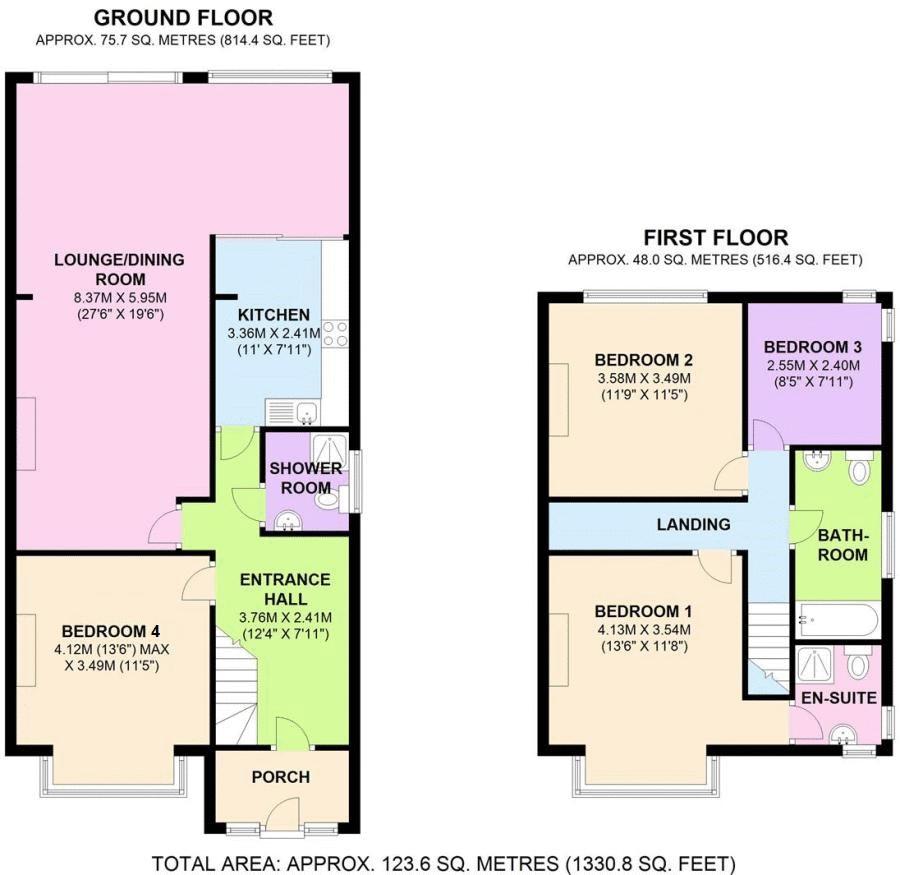Detached house for sale in Epsom KT18, 4 Bedroom
Quick Summary
- Property Type:
- Detached house
- Status:
- For sale
- Price
- £ 600,000
- Beds:
- 4
- Baths:
- 3
- Recepts:
- 1
- County
- Surrey
- Town
- Epsom
- Outcode
- KT18
- Location
- Spa Drive, Epsom KT18
- Marketed By:
- Christies Residential
- Posted
- 2018-11-15
- KT18 Rating:
- More Info?
- Please contact Christies Residential on 01372 434762 or Request Details
Property Description
Christies Residential are pleased to offer for sale this immaculate extended 4 bedroom 3 bath/shower room detached house. Set in the popular 'Wells' development the property benefits from: Enclosed porch, marble tiled wide hallway, double glazing, gas central heating, 27' x 19' lounge/dining room, fitted kitchen, own driveway and landscaped 120' rear garden. Early viewing essential to avoid disappointment.
Pitched Roof Enclosed Porch
Via double glazed door. Tiled floor. Cupboard housing circuit breakers.
Wide Entrance Hall (12' 4'' x 7' 11'' (3.76m x 2.41m))
Via wood door. Marble tiled floor.
Bedroom 4/Reception 2 (13' 6'' x 11' 5'' (4.11m x 3.48m))
Currently used as a reception room. Double glazed bay window. Wood flooring. Feature fireplace with coal effect fire.
Family Shower Room
Obscure double glazed window. Matching walk in shower, vanity unit with inset wash hand basin and low level WC. Tiled walls. Space and plumbing for washing machine. Ceramic tiled floor.
Lounge/Dining Room (27' 6'' x 19' 6'' (8.38m x 5.94m) At widest point.)
L shaped. Double glazed French doors and windows over looking rear garden. Wood flooring. Feature fireplace with coal effect fire. Double doors to:
Fitted Kitchen (11' 0'' x 7' 11'' (3.35m x 2.41m))
Range of wood fronted fitted wall & base units with glass display units and inset sink. Built in double electric oven and gas hob with extractor over. Freestanding dishwasher. Part tiled walls. Space for fridge/freezer. Cupboard housing central heating boiler. Ceramic tiled floor.
First Floor Landing
Via attractive wooden staircase. Wood floor. Loft Access.
Bedroom 1 (13' 6'' x 11' 8'' (4.11m x 3.55m))
Double glazed bay window. Laminate flooring. Door to:
En-Suite Shower Room
Dual aspect obscure double glazed window. Matching walk in shower, vanity unit with inset wash hand basin and low level WC. Tiled walls. Ceramic tiled floor.
Bedroom 2 (11' 9'' x 11' 5'' (3.58m x 3.48m))
Double glazed window over looking rear garden. Laminate floor.
Bedroom 3 (8' 5'' x 7' 11'' (2.56m x 2.41m))
Dual aspect double glazed windows. Wood floor.
Family Bathroom
Obscure double glazed window. Matching suite comprising: Panel enclosed bath with wall mounted shower and screen, vanity unit with inset wash hand basin and low level WC. Revolving towel stand with mirrors. Part tiled walls. Ceramic tiled floor.
Outside
Front Garden
Lawn with retaining wall. Attractive palm tree. Access gate to rear garden.
Own Driveway
Block paved with off street parking for several cars.
Landscaped Rear Garden (120' (36.55m) Approx)
Patio with water feature. Outside tap. Mainly laid to lawn with wood panel fencing. Mature trees, bushes & shrubs.
Council Tax
Tax Band 'E'
Property Location
Marketed by Christies Residential
Disclaimer Property descriptions and related information displayed on this page are marketing materials provided by Christies Residential. estateagents365.uk does not warrant or accept any responsibility for the accuracy or completeness of the property descriptions or related information provided here and they do not constitute property particulars. Please contact Christies Residential for full details and further information.


