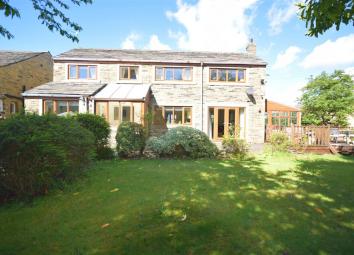Detached house for sale in Elland HX5, 4 Bedroom
Quick Summary
- Property Type:
- Detached house
- Status:
- For sale
- Price
- £ 475,000
- Beds:
- 4
- Baths:
- 3
- Recepts:
- 3
- County
- West Yorkshire
- Town
- Elland
- Outcode
- HX5
- Location
- The Barn, Church Lane, Elland HX5
- Marketed By:
- Charnock Bates
- Posted
- 2024-04-05
- HX5 Rating:
- More Info?
- Please contact Charnock Bates on 01422 298761 or Request Details
Property Description
A 19th century detached four bedroom Yorkshire stone barn conversion which was rebuilt in 1989. With private gardens and ample parking in a highly sought after location with excellent M62 access.
Comprising-entrance hall, lounge, conservatory, dining kitchen, utility room, dining room, WC, garage access, four bedrooms, two en-suite shower rooms, study and house bathroom.
Externally single integral garage, gated private drive with parking for three cars, further parking space at the front. Private rear decked and lawned gardens.
The Accommodation Comprises
Ground Floor
Entrance Hall
Lounge
Conservatory
Dining Kitchen
Utility Room
Dining Room
WC
Garage Access
First Floor
Landing
Master Bedroom
En Suite Shower Room
Bedroom Two
En Suite Shower Room
Bedroom Three
Bedroom Four
Study
House Bathroom
Location
Elland is a sought after and convenient location close to the centres of Halifax, Huddersfield and Brighouse. With the M62 network being a short drive away accessing Leeds and Manchester. Within the centre of Elland there are a variety of local amenities such as shops, bars, restaurants, banks, function suites and supermarkets. There are also a number of local schools, Old Earth primary school being highly sought after and Brooksbank Academy secondary school. There are two golf clubs nearby and a convenient train access at Brighouse.
Distances
Leeds approx 18 miles.
Manchester approx 28 miles.
M62 access approx 2 minutes drive via Rastrick.
General Information
The front entrance hall accesses the living accommodation with an open staircase leading to the first floor. Feature tiled floor and Velux windows.
The lounge is a spacious room with windows to the front and french doors to the rear accessing the garden. Decorative fire surround with marble insert and hearth. A glass pannelled doorway accesses the conservatory.
The dining kitchen benefits from a range of base, drawer and eye level units with Oak worktops and island unit with breakfast unit, inset Rangemaster Belfast sink and tiled splashbacks with under unit lighting. The integral appliances include a Beko dishwasher, Zanussi oven and grill, four ring solar hob with overhead extractor and space for an American fridge freezer. An open archway leads into the dining room and glazed door to the utility room.
The utilty room has plumbing for a washing machine and door accesses the rear garden.
The WC has a modern Rocco corner sink with storage beneath. Natural stone tiled walls and floor. Heated towel rail.
The first floor landing accesses the bedroom accomodation, house bathroom and study. Loft access.
The master bedroom has windows to two elevations enjoying views over the garden. There are fitted wardrobes with double hanging storage and drawers to one wall. The en suite shower room has a wet room shower, Rocco wash basin with mirror above and WC. Travertine tiles to the walls and floor with underfloor heating, extractor fan and heated towel rail.
Bedroom two has a fitted storage cupboard with hanging storage. Windows overlook the rear garden. Loft access. The en suite comprises- shower cubicle, Roca sink with two glazed storage cupboards beneath and WC. Travertine tiled walls and floor. Velux window.
Bedrooms three and four are both double bedrooms and have windows to the rear elevation overlooking the gardens.
The study has a Velux window allowing natural light into the room.
The house bathroom has a contemporary suite comprising- double sinks set within a vanity unit with storage cupboard beneath, ornate tiled wet room shower, free standing oval bath with floor mounted taps and WC. Marble tiled walls and floor with underfloor heating. Velux windows. Extractor fan and heated towel rail.
Externals
To the front of the property is an off road parking space and access to the single integral garage. Further gates access a private driveway creating parking for three cars.
To the rear is a good size level lawned garden with raised decked seating area bordered by mature trees and bushes. Outdoor lighting and CCTV.
Single intregral garage with electric door. Housing the boiler.
Local Authority
Calderdale mbc
Wayleaves, Easements And Rights Of Way
The sale is subject to all of these rights whether public or private, whether mentioned in these particulars or not.
Tenure
Freehold with vacant possession upon completion.
Services
We understand that the property benefits from all mains services. Please note that none of the services have been tested by the agents, we would therefore strictly point out that all prospective purchasers must satisfy themselves as to their working order.
Directions To
From Halifax Town Centre proceed on the Huddersfield Road towards Elland down Salterhebble Hill passing the petrol station on your left and onto the dual carriageway. Take the second turning off the dual carriageway towards the bupa Hospital. At the roundabout take the second exit up Lower Edge Road towards Rastrick. Proceed to the top of the hill and turn right onto Church Lane, proceed to the top where The Barn can be found on the left hand side.
For Satellite Navigation- HX5 9QB
Property Location
Marketed by Charnock Bates
Disclaimer Property descriptions and related information displayed on this page are marketing materials provided by Charnock Bates. estateagents365.uk does not warrant or accept any responsibility for the accuracy or completeness of the property descriptions or related information provided here and they do not constitute property particulars. Please contact Charnock Bates for full details and further information.


