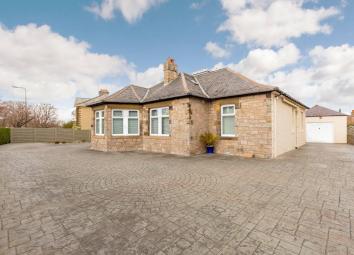Detached house for sale in Edinburgh EH9, 5 Bedroom
Quick Summary
- Property Type:
- Detached house
- Status:
- For sale
- Price
- £ 725,000
- Beds:
- 5
- County
- Edinburgh
- Town
- Edinburgh
- Outcode
- EH9
- Location
- Hill Cottage, 4 West Mains Road, Blackford EH9
- Marketed By:
- Deans Solicitors and Estate Agents LLP
- Posted
- 2024-04-21
- EH9 Rating:
- More Info?
- Please contact Deans Solicitors and Estate Agents LLP on 0131 268 0225 or Request Details
Property Description
This spacious and tastefully presented detached house lies in the highly desirable area of Blackford, just to the south of Edinburgh city centre.
The property is entered through the vestibule which leads through to the light and airy hallway equipped with built-in storage and decorated with attractive solid oak flooring which extends throughout much of the property. The drawing room is a fantastic space which features large bay windows which flood the room in bright natural light and a traditional feature fireplace adds great character. The well-sized and neutrally decorated sitting room benefits from built-in storage and is a great space for more informal living. The spacious kitchen/breakfast room is fitted with wood-effect units and contrasting work surfaces. French doors open out to the neatly maintained gardens and with space to include a dining table and chairs, this is a great space for family dining. A separate dining room, across the hall, is ideal for more formal dining whilst entertaining family and friends. The property comprises of five spacious and tastefully decorated double bedrooms located over both floors. Each room has ample space to include free-standing bedroom furniture and bedroom four features valuable built-in storage. The play room/study is an excellent space to be used flexibly as a work space or play room. The property has two bathrooms and an additional shower room each with sleek white suites and a separate shower cubicle in the upstairs bathroom.
Beautifully presented garden grounds lie to the side and rear of the property. Attractively planted flower beds and both paved and gravelled areas create a lovely outdoor space to enjoy during the warmer months. A shed also provides useful storage space. To the front the property is welcomed by an expansive driveway which provides great off-street parking for multiple vehicles as well as a garage and external store providing further parking and storage space. The property is fully double glazed with gas central heating.
In a fantastic location, with easy access to a variety of amenities, good local schools and the city centre, this spacious detached house is a lovely family home in perfect move-in condition.
Hall: 10.850m x 1.750m
Sitting Room: 4.370m x 3.910m
Drawing Room: 7.370m x 4.240m
Dining Room: 3.480m x 2.870m
Kitchen/Breakfast Room: 4.950m x 4.010m
Bedroom 1: 5.130m x 4.220m
Bedroom 2: 4.240m x 3.780m
Shower Room: 2.440m x 1.470m
Bathroom: 2.540m x 2.180m
Bedroom 3: 3.630m x 3.630m
Bedroom 4: 4.980m x 4.290m
Bedroom 5: 4.800m x 4.010m
Play Room/Study: 5.590m x 4.040m
Bathroom: 4.010m x 2.790m
Garage: 4.720m x 3.680m
Sunday 2-4pm or call
Property Location
Marketed by Deans Solicitors and Estate Agents LLP
Disclaimer Property descriptions and related information displayed on this page are marketing materials provided by Deans Solicitors and Estate Agents LLP. estateagents365.uk does not warrant or accept any responsibility for the accuracy or completeness of the property descriptions or related information provided here and they do not constitute property particulars. Please contact Deans Solicitors and Estate Agents LLP for full details and further information.


