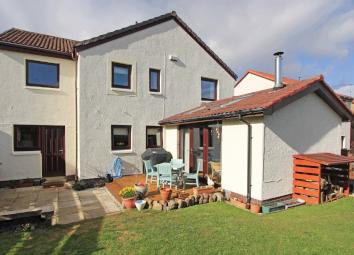Detached house for sale in Edinburgh EH16, 6 Bedroom
Quick Summary
- Property Type:
- Detached house
- Status:
- For sale
- Price
- £ 399,000
- Beds:
- 6
- Baths:
- 3
- Recepts:
- 2
- County
- Edinburgh
- Town
- Edinburgh
- Outcode
- EH16
- Location
- East Clapperfield, Liberton, Edinburgh EH16
- Marketed By:
- GJ Hunter Solicitors
- Posted
- 2024-04-21
- EH16 Rating:
- More Info?
- Please contact GJ Hunter Solicitors on 0131 268 0627 or Request Details
Property Description
An absolutely stunning 6 Bedroom extended detached home enjoying a super location in Liberton, close to all the attractions this popular suburb has to offer, including nearby Cameron toll shopping complex. This is a high quality, high specification property completed to exacting standards with flexible, well-proportioned accommodation perfect for the modern family.
Hall; Sitting room; Open Plan Living room/ Dining room; Kitchen; Utility room; Bedroom; Toilet; Upstairs to: Master Bedroom with en suite shower room; 4 further Bedrooms & Bathroom.
Gas CH. Double Glazed Windows. Garage & Drive. Garden.
East Clapperfield is an exclusive cul de sac development just off Gilmerton Road close to the playing fields of Liberton Rugby Club and Inch Park. Situated some just under 4 miles from Edinburgh’s city centre, reached easily by a choice of buses which also travel out of town to the south. The Cameron Toll Shopping centre is within walking distance, whilst a little further the thoroughfare of Newington Road provides more choice.The city’s by-passes are quickly accessed leading on to the Motorway network, the Forth Bridge and Edinburgh Airport which is only 20 minutes away. Leisure pursuits are particularly well catered for too with some lovely picturesque walks over the Braid & Blackford Hills, along the banks of the Braid Burn & several golf courses and parks are also to hand; the Gracemount Leisure centre is just a mile to the south. The area offers an extremely pleasant lifestyle.
This highly impressive property occupies a prominent plot. It has been the subject of an architect designed extension programme where the specification is of the highest standards incorporating many special features and finishes. The result is a very comfortable family home. Considerable thought has gone into the interior design to make the most of the space available. The open plan Living & dining space is just what modern families look for; the formal sitting room allows for a viable two public room option. There is gas central heating, double glazing and “top of the range” kitchen appliances & floor coverings included in the sale. The enclosed rear garden is child-safe, and enjoys much of the day’s sun.
Property Location
Marketed by GJ Hunter Solicitors
Disclaimer Property descriptions and related information displayed on this page are marketing materials provided by GJ Hunter Solicitors. estateagents365.uk does not warrant or accept any responsibility for the accuracy or completeness of the property descriptions or related information provided here and they do not constitute property particulars. Please contact GJ Hunter Solicitors for full details and further information.


