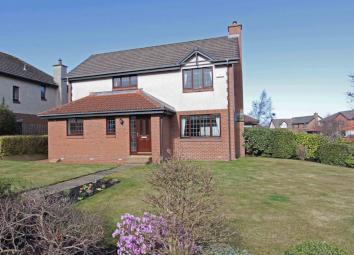Detached house for sale in Edinburgh EH16, 4 Bedroom
Quick Summary
- Property Type:
- Detached house
- Status:
- For sale
- Price
- £ 425,000
- Beds:
- 4
- Baths:
- 3
- Recepts:
- 2
- County
- Edinburgh
- Town
- Edinburgh
- Outcode
- EH16
- Location
- Netherbank, Edinburgh EH16
- Marketed By:
- Shoosmiths
- Posted
- 2024-04-28
- EH16 Rating:
- More Info?
- Please contact Shoosmiths on 0131 344 0327 or Request Details
Property Description
This immaculate, beautifully presented two storey detached villa, was completed by Cala Homes in 1996 with white rendered external elevations and facing brick features, beneath a pitched red and grey tiled roof. The popular ‘Lawers' design offers an excellent family home with the benefit of double glazed leaded windows, and gas central heating fired by a Combi boiler. The layout provides a very spacious dual aspect sitting room – which is ideal for entertaining, a bay windowed dining room, plus a separate family room with direct access to the attractive back garden, a well fitted/equipped kitchen and utility room, and a cloakroom - on the ground floor. The bright first floor level is designed around a wide staircase with a timber balustrade, to offer four bedrooms – one presently used as a study, and a fully tiled upgraded en-suite shower room and separate family bathroom. Good storage/wardrobe space is provided, and there is a large detached double garage.
The popular district of Liberton lies on the south east side of the city, approximately three and a half miles from Princes Street. Local shopping can be found nearby for every day needs, with more comprehensive facilities at Cameron Toll Shopping Centre or Straiton. Both primary and secondary schooling is within easy striking distance and regular bus services within the area run to and from the city centre and other surrounding districts. Kings Buildings, part of Edinburgh University, is around seven minutes away by car, while a fast route is available to the city bypass, offering links with East Lothian, Edinburgh International Airport, and the M8 and M9 motorway network. The Royal Infirmary can also be easily reached, and for the sporting enthusiast there are several golf courses nearby including the Braid Hills and Liberton Golf Clubs which lie to the north west and east respectively.
Netherbank is accessed from Alnickhill Road, via Alnwickhill Dive. Number 62 Netherbank sits on the north side of the street, on the first corner beyond the open parkland.
The property occupies a substantial corner plot which has been attractively landscaped for easy maintenance to include extensive areas of lawn, surrounded by well stocked borders and small specimen trees, together with extensive areas of paved patio including a south facing ‘sun trap' set against a tall brick wall.
The detached double garage (Approx 19'1 x 17'5 (5.82m x 5.31m max.) sits to the north east of the house and has two ‘slide-up' doors, power and light, and an additional back door leading to the back garden. There is also a tool store and hut behind the garage which will be included in the sale.
The property will be sold with all fitted floor coverings, blinds, and light fittings, together with the following kitchen appliances: The built-in electric oven, gas hob, filter hood, microwave, fridge and, in the utility room, the freezer, free standing dishwasher and washing machine.
Family Room
(3.17m x 2.97m / 10'5" x 9'9")
Dining Room
(3.89m x 3.00m / 12'9" x 9'10")
Sitting Room
(6.35m x 3.51m / 20'10" x 11'6")
Kitchen
(3.28m x 3.17m / 10'9" x 10'5")
Utility Room
(3.15m x 1.60m / 10'4" x 5'3")
Master Bedroom
(3.71m x 3.15m / 12'2" x 10'4")
Bedroom 2
(3.35m x 2.84m / 11'0" x 9'4")
Bedroom 3
(2.95m x 2.69m / 9'8" x 8'10")
Bedroom 4/Study
(3.15m x 2.31m / 10'4" x 7'7")
Property Location
Marketed by Shoosmiths
Disclaimer Property descriptions and related information displayed on this page are marketing materials provided by Shoosmiths. estateagents365.uk does not warrant or accept any responsibility for the accuracy or completeness of the property descriptions or related information provided here and they do not constitute property particulars. Please contact Shoosmiths for full details and further information.


