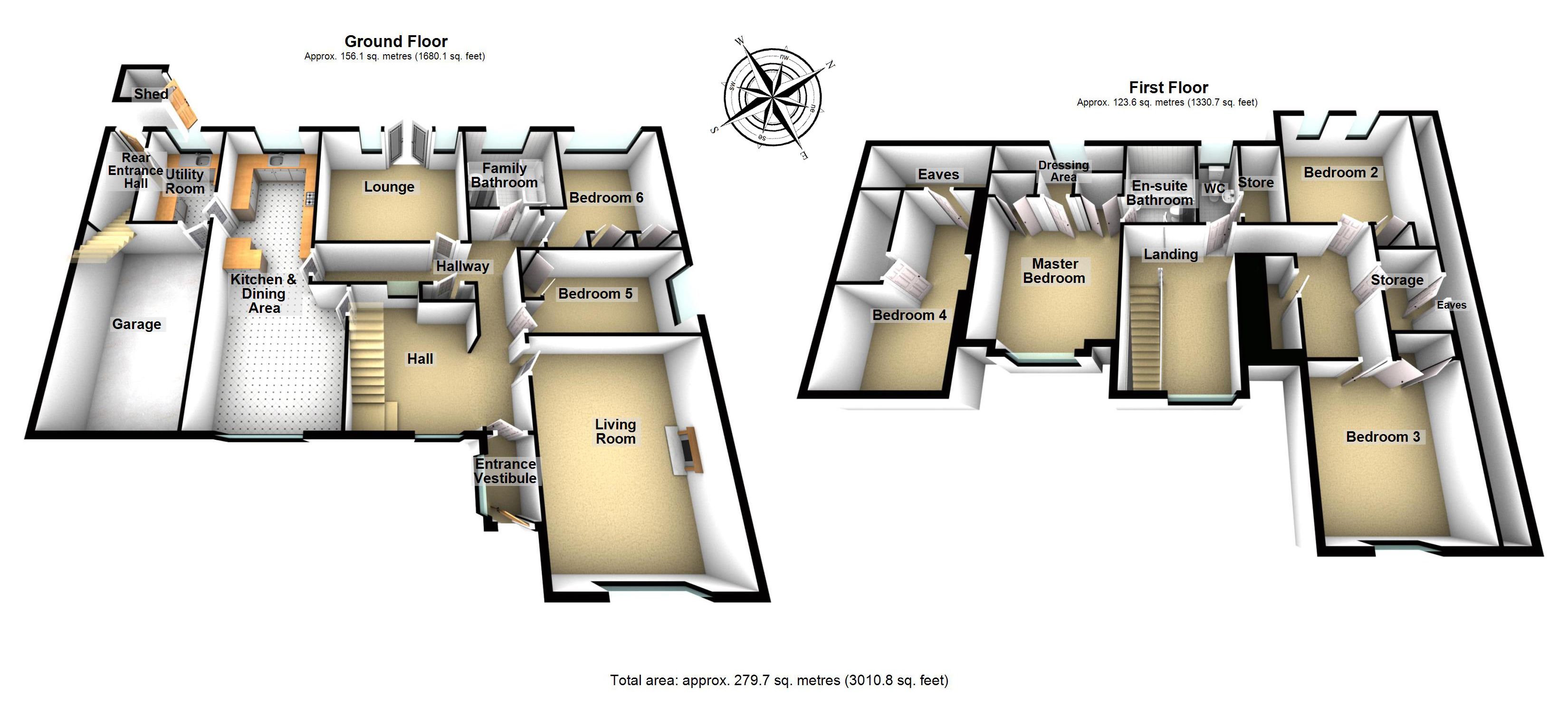Detached house for sale in Edinburgh EH13, 6 Bedroom
Quick Summary
- Property Type:
- Detached house
- Status:
- For sale
- Price
- £ 525,000
- Beds:
- 6
- Baths:
- 2
- Recepts:
- 3
- County
- Edinburgh
- Town
- Edinburgh
- Outcode
- EH13
- Location
- 3B Redford Gardens, Edinburgh EH13
- Marketed By:
- Gilson Gray LLP
- Posted
- 2019-01-10
- EH13 Rating:
- More Info?
- Please contact Gilson Gray LLP on 0131 268 0623 or Request Details
Property Description
The epitome of contemporary family living, this six-bedroom modern detached house is characterised by outstanding proportions, natural light and an ultra flexible layout to suit any growing family. Every inch of the 3000 sq. Ft. Home has been recently upgraded to a luxury specification, and externally the property boasts beautiful private gardens, an integral single garage/workshop and a double driveway.
Nestled towards the end of a tranquil culde- sac in desirable Colinton, the modern detached house instantly endears with its traditional brick façade and inviting front porch. Welcoming you inside is a practical entrance vestibule, which flows into the vast reception hall. Flooded with natural light, this magnificent double-height space is dominated by a striking contemporary staircase and offers generous scope for storage and seating. On the right, the formal living room enjoys a sunny southeasterly aspect to the front and features an elegant fireplace equipped with a living-flame gas fire.
This ideal entertaining space is supplemented with a cosy lounge to the rear, which benefits from double patio doors onto the fabulous rear deck and garden. At the heart of this unique family home is the simply stunning kitchen and dining area. Inspired by Scandinavian chic, the dual-aspect space is presented in neutral hues paired with grey-oak effect flooring, plus a vibrant orange graphic-print feature wall. The cream-gloss handleless fitted kitchen incorporates a convivial breakfast bar with seating for two, plus a gleaming stainless steel Smeg range cooker (induction) with a matching cooker hood, an instant boiling-water tap, and a range of integrated appliances including a dishwasher, a wine cooler, a microwave and a fridge/freezer. The coordinating utility room adjacent provides scope for freestanding laundry appliances and allows access to both the integral single garage/workshop and the rear entrance hall. From here a flight of stairs leads up to a spacious double bedroom with eaves storage, which, given its external access and separation from the rest of the accommodation, would lend itself to endless uses such as a home office or gym. Returning to the hall, also on the ground floor are two double bedrooms with built-in wardrobes and the immaculate four-piece family bathroom with a walk-in double shower.
Upstairs the sun-drenched landing accommodates the impressive master bedroom, which boasts twin fitted wardrobes, a dressing area and a four piece en-suite bathroom with a Jacuzzi bath and a power shower. Continuing along the landing (passing a convenient WC through to a useful boiler/airing cupboard) you reach two final double bedrooms with built-in wardrobes, and extensive eaves storage. The property benefits from gas central heating, double-glazing and a fully serviced alarm system for year-round comfort, efficiency and security. Owing to its substantial plot, the house enjoys an east-facing private garden to the front and a west-facing private garden to the rear, plus a single garage/workshop and a double driveway.
The rear garden is bound by established hedges for exceptional privacy and seclusion, and comprises a manicured lawn, a selection of mature shrubs, a shed and a large raised deck. Accessible from the lounge, the deck benefits from natural light from early afternoon until sunset, plus external lighting – perfect for entertaining al fresco!
Property Location
Marketed by Gilson Gray LLP
Disclaimer Property descriptions and related information displayed on this page are marketing materials provided by Gilson Gray LLP. estateagents365.uk does not warrant or accept any responsibility for the accuracy or completeness of the property descriptions or related information provided here and they do not constitute property particulars. Please contact Gilson Gray LLP for full details and further information.


