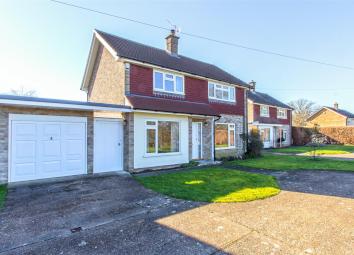Detached house for sale in Edenbridge TN8, 3 Bedroom
Quick Summary
- Property Type:
- Detached house
- Status:
- For sale
- Price
- £ 640,000
- Beds:
- 3
- Baths:
- 2
- Recepts:
- 3
- County
- Kent
- Town
- Edenbridge
- Outcode
- TN8
- Location
- Swan Lane, Edenbridge TN8
- Marketed By:
- James Millard Independent Estate Agents
- Posted
- 2024-04-01
- TN8 Rating:
- More Info?
- Please contact James Millard Independent Estate Agents on 01959 458003 or Request Details
Property Description
With an idyllic outlook over open countryside, this immaculately presented house is located in one of edenbridge’s most soughtafter roads, surrounded by similarly detached homes and occupying an attractively ‘open’ plot. Built in 1964 and sensitively extended in recent times by the current owners, the house has a bright and airy feel, offering flexible accommodation arranged with comfort and ease of living in mind. The rear of the house has a most desirable southerly aspect with views over adjacent gardens and beyond, with access from both the breakfast room and dining/family room. Finished to an impressive specification throughout with quality features such as solid oak internal doors, integrated kitchen appliances and LED down-lighting, your early viewing is encouraged.
Points of note
• Sitting room with large picture window to the front, fireplace with inset Aarrow solid fuel burner and slate hearth. Georgian style multi-paned solid oak doors which can be folded back to open the room up fully to:
• Family/dining room with inset ceiling spots, sliding doors to a paved terrace onto the garden – ideal for relaxing and entertaining - and fully foldable multi-pane oak doors which permit an open aspect through to:
• Kitchen/breakfast room with a comprehensive array of solid oak base and wall cabinetry with worktops/upstands over, under-cupboard lighting, localized wall tiling, integrated appliances to include a Bosch dishwasher, fridge, extractor, microwave, double eye-level oven and neff four ring gas hob with glass splashback. Tiled floor, sliding doors to the rear garden, inset ceiling spots and open aspect to the adjacent:
• Utility room with matching wall/base oak cupboards, undercounter space/plumbing for a washing machine and freezer or tumble dryer. Tall cupboard – ideal for a vacuum/ironing board - wall mounted gas fired boiler and door leading outside
• Study/reception with picture window to the front
• Ground floor cloakroom with WC, corner basin, light with shaver/charging socket and extractor
• A staircase rises from the entrance hall to a part-galleried upper landing with useful airing cupboard and hatched access to a part-boarded loft with lighting
• Two double bedrooms, both with fitted wardrobes offering shelving and hanging together with far-reaching countryside views
• Additional double sized bedroom with en suite facilities incorporating a cubicle with Aqualisa showering system, vanity counter with integral storage, partially inset basin and concealed cistern WC and bidet. Full wall and floor tiling, light with shaver/charging socket and heated towel rail
• Family bathroom comprising a suite of paneled bath with Mira shower over and hinged glass screen, vanity counter with partially inset basin, storage cupboards and concealed cistern WC, bidet, heated towel rail and lino flooring
• Fully fenced and hedged rear garden extending to approximately sixty feet with an attractive ‘open’ feel, mainly laid to (level) lawn with a sunny southerly aspect, paved pathways and established beds/borders, to include a mature line of cordon apple and pear trees to one boundary. Paved terrace for dining/relaxing, greenhouse, wooden log store, external water tap and designated veg plot
• The property nestles most pleasantly in its plot with a generously sized front garden, extending to around forty feet with beech hedge screening, level lawn and ornamental tree. A driveway offers parking for three cars, a turning area and access to a tandem double garage with up and over door, power/light, workshop space and integral door through to the garden. A pedestrian, fully lockable wooden gate allows easy access between both front and rear garden spaces
Property Location
Marketed by James Millard Independent Estate Agents
Disclaimer Property descriptions and related information displayed on this page are marketing materials provided by James Millard Independent Estate Agents. estateagents365.uk does not warrant or accept any responsibility for the accuracy or completeness of the property descriptions or related information provided here and they do not constitute property particulars. Please contact James Millard Independent Estate Agents for full details and further information.


