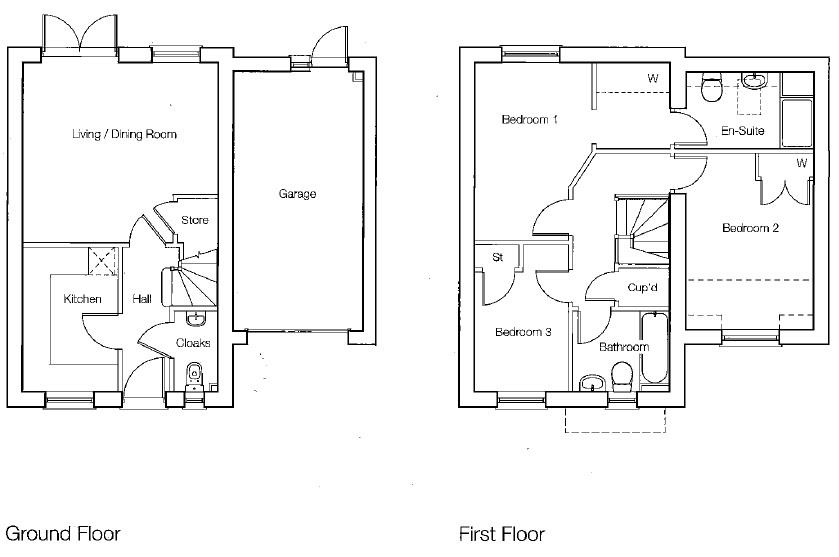Detached house for sale in Dursley GL11, 3 Bedroom
Quick Summary
- Property Type:
- Detached house
- Status:
- For sale
- Price
- £ 319,950
- Beds:
- 3
- County
- Gloucestershire
- Town
- Dursley
- Outcode
- GL11
- Location
- Budding Way, Cam GL11
- Marketed By:
- Hunters - Dursley
- Posted
- 2024-04-01
- GL11 Rating:
- More Info?
- Please contact Hunters - Dursley on 01453 799541 or Request Details
Property Description
Situated on the highly sought after Littlecombe development in a select cul-de-sac location we are offering for sale this spacious detached home built to the Chad design. Occupying, a good sized plot with south-facing rear gardens and views towards the wooded slopes of Stinchcombe Hill, the accommodation is deceptively spacious with a ground floor entrance hall having a cloakroom, leading onto a good sized living room with French Doors leading to rear gardens. The kitchen is particularly well fitted with integrated appliances, and in addition to the family bathroom the master bedroom boasts a dressing room and en-suite shower room.
Built by St Modwen Homes the property has gas fired central heating and double glazing along with high performance insulation throughout. The property is sold with the remainder of a new home Warranty with an integral garage and further driveway parking. Littlecombe is well positioned for access into the bustling market town of Dursley with its full range of day to day shopping and recreational facilities along with supermarkets, cafe/eateries, swimming pool and leisure centre. There are both excellent primary schools and a secondary Rednock school which is within 10 minutes walk of the property. Dursley itself is an excellent commuting point with convenient access to the A38 and M5 motorway enabling commuting to Bristol, Gloucester and Cheltenham. There is main line train station at Box Road, Cam serving Bristol and London Paddington via Gloucester.
Entrance hall
Composite security front door to entrance hallway with wood effect laminate flooring and panelled radiator.
Kitchen
3.40m (11' 2") x 2.26m (7' 5")
With French grey units incorporating marble effect worktops with drawers and cupboards under, including cutlery and deep pan drawers. Matching wall storage cupboards and integrated appliances including a fridge/freezer, dishwasher, double oven with six burner hob unit and extractor hood over. Plumbing for automatic washing machine, cupboard housing Logic gas fired combination boiler supplying central heating and domestic hot water circulation. With UPVC framed double glazed window to front and inset down lighters.
Living room
4.57m (15' 0") x 4.22m (13' 10")
With UPVC framed double glazed window to rear and matching double glazed French doors leading onto rear terraced patios with a delightful south facing aspect. Having the convenience of a store cupboard.
Hallway
From the entrance hall there is a staircase to the first floor landing with access to the roof space and built in storage cupboard.
Master bedroom
4.17m (13' 8") X 2.74m (9' 0")
With panelled radiator, UPVC framed double glazed window to the rear. Opening into a dressing room area and door to en-suite shower room with walk-in double shower with glazed shower screens, wash hand basin and low level WC. Panelled radiator, electric shaver socket and Velux roof light window.
En-suite
With low level WC, wash hand basin, double walk in shower with power shower, ceramic floor and partial wall tiling and ladder radiator.
Bedroom two
4.14m (13' 7") x 3.00m (9' 10")
With built-in double wardrobe, panelled radiator and UPVC framed double glazed window to front.
Bedroom three
3.45m (11' 4") x 2.21m (7' 3")
With panelled radiator and UPVC double glazed window to front and a built-in- storage cupboard.
Family bathroom
With low level WC and pedestal wash hand basin. Having a bath with shower over, UPVC framed double glazed frosted window to the rear and ceramic floor and partial wall tiling.
Utility room
With panelled bath having a shower unit over with a glazed shower screen, pedestal wash hand basin, low level WC, extensive ceramic wall tiling, panelled radiator and UPVC double glazed framed window to the front.
Outside
There is driveway parking to the front leading to an integral garage with an up-and-over door, power light and rear courtesy door. The rear gardens are a particular feature having been terraced with a paved patio, lawns, young trees (including cherry and silver birch), ornamental bamboo and fenced boundaries. The rear gardens have a sunny south facing aspect and enjoy views towards the wooded Cotswold Escarpment.
Floor plan
Property Location
Marketed by Hunters - Dursley
Disclaimer Property descriptions and related information displayed on this page are marketing materials provided by Hunters - Dursley. estateagents365.uk does not warrant or accept any responsibility for the accuracy or completeness of the property descriptions or related information provided here and they do not constitute property particulars. Please contact Hunters - Dursley for full details and further information.


