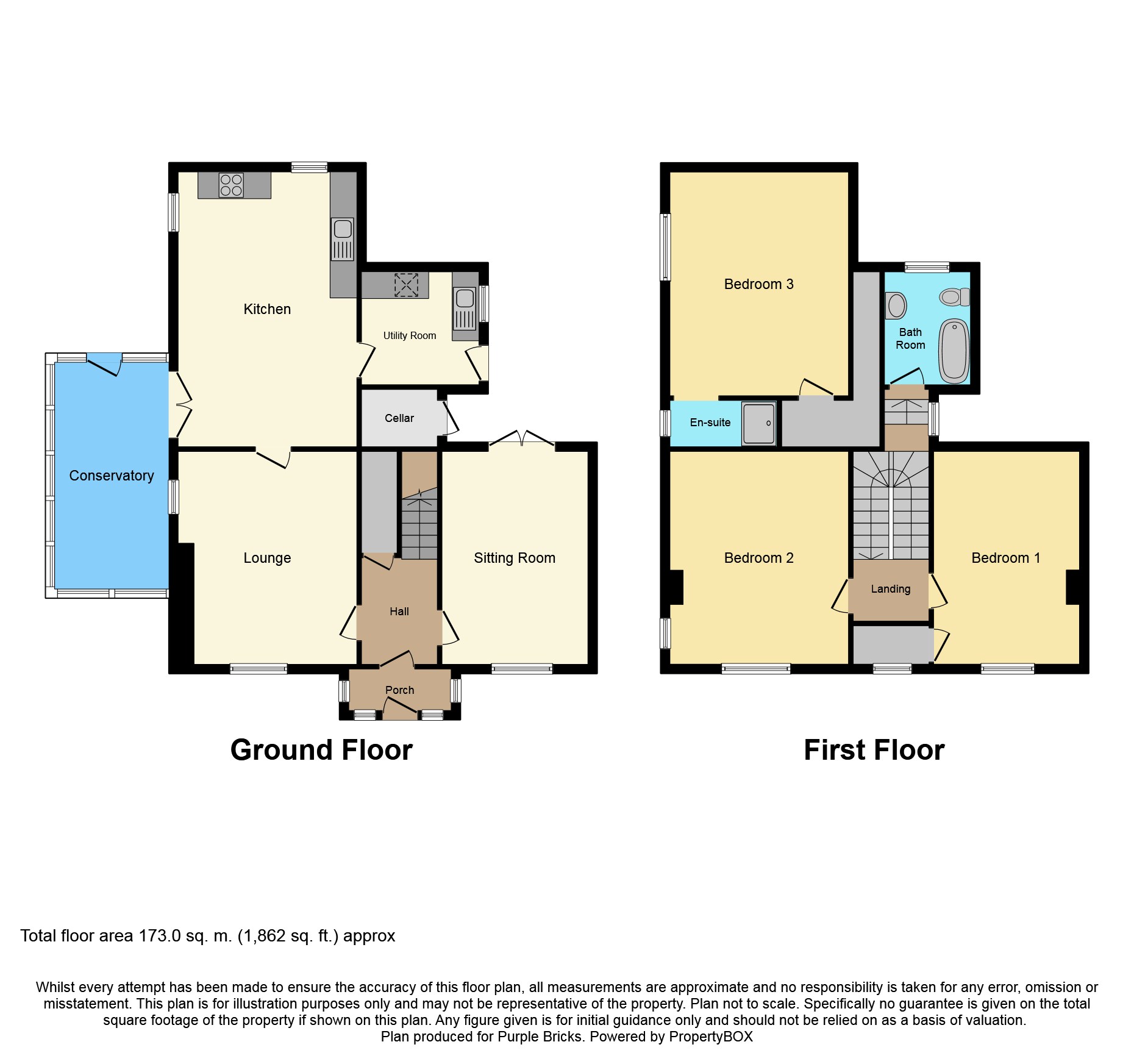Detached house for sale in Duns TD10, 3 Bedroom
Quick Summary
- Property Type:
- Detached house
- Status:
- For sale
- Price
- £ 175,000
- Beds:
- 3
- Baths:
- 1
- Recepts:
- 2
- County
- Scottish Borders
- Town
- Duns
- Outcode
- TD10
- Location
- Wester Row, Duns TD10
- Marketed By:
- Purplebricks, Head Office
- Posted
- 2024-04-07
- TD10 Rating:
- More Info?
- Please contact Purplebricks, Head Office on 0121 721 9601 or Request Details
Property Description
Lochiel is a charming detached property oozing character and charm, sympathetically renovated to retain many fine original features, with generous accommodation presented to an excellent standard and a beautiful wildflower garden featuring indigenous species of flowers, plants and trees, attracting a variety of wildlife. A range of outbuildings currently used for storage/workshop purposes offers great potential for conversion to a variety of uses. Lochiel is set on the periphery of this lovely Berwickshire village, close to all village amenities and local transport and is within the catchment area for Berwickshire High School at Duns. With generous and well proportioned family accommodation this lovely house is just full of period features from the original tiled flooring in the Hallway to the lovely cornicing and joinery finishes, and cast iron radiators, and the bespoke Kitchen compliments the age and character with a range of timber units with slate and marble worktops, lovely terracotta tiled flooring and is definitely the heart of the home with ample space for informal dining. The two public rooms are versatile spaces. Viewing this splendid family home is a must to appreciate the sensitive way the property has been renovated.
Location
Greenlaw is a small Berwickshire town set on the foothills of the Lammermuir Hills with the Blackadder Water running through, and offering a selection of day-to-day amenities including village shops and butcher, doctors surgery, a bowling club, and primary schooling. The recently built Berwickshire High School at nearby Duns offers secondary education, and more comprehensive facilities can be found in Kelso which lies some 9 miles to the south. Greenlaw is easily commutable to other Border towns, and is only 40 miles approximately from Edinburgh. The nearest mainline station is at Berwick-Upon-Tweed approximately 20 miles away.
Vestibule
With lovely Victorian floor tiling and original door to Hall, this is a really charming welcoming entrance to the property.
Hallway
With original tiling continuing and a timber staircase to first floor level. Understair store.
Sitting Room
16''1" x 11'3"
A wonderful room with many period features and a lovely wood burning stove together with a quirky feature window with seat/step leading to the Conservatory.
Dining Room
15'8" x 11'9"
Again another room which just oozes period character and again featuring a wood burning stove, this fine room also has double glazed "French" doors leading to the garden.
Kitchen/Breakfast
20' x 12'9"
Featuring bespoke handmade wooden units with "Belfast" type sink, slate and marble worktops, terracotta floor tiles, and ample space for informal dining. Double doors lead to the Conservatory.
Conservatory
17'3" x 9'3"
Accessed from the Kitchen, with doors directly leading to the garden, this is a lovely south facing space from which to enjoy the garden and surrounding countryside.
Utility Room
8'3" x 7'1"
With a range of units, and housing the central heating boiler and plumbing for white goods, this useful space has rear door access to the garden.
First Floor Landing
Giving access to Bedroom accommodation
Bathroom
7'9" x 6'8"
This well fitted family Bathroom has a lovely roll top bath, WC and wash hand basin, in a style complimenting the period character of the house. Finished in "Orocco" hard wood flooring.
Master Bedroom
14'6"x 13'4"
A generous master bedroom featuring timber flooring and with a clever En-Suite shower hidden behind a partition, this is a particularly bright room with two windows to the front.
Bedroom Two
16'0" x 11'9"
Another good sized double bedroom with Dressing Room/Study off and feature period fireplace.
Dressing Room
6'0" x 5'7"
A particularly useful space which could be used as a Dressing Room or Study. Original wooden panelling and shelving for storage.
Bedroom Three
16'1" x 11'1"
Another generous double with dual aspect and featuring an "art deco" style open fireplace.
Outside
Off-road parking for two vehicles with car port, a range of outbuildings and cellar storage. The garden boasts a variety of indigenous plants and trees and attracts an abundance of wildlife and beautiful views of the surrounding farmland.
General Information
General information
*** Note to Solicitors*** All formal offers should be emailed in the first instance to . Should your client's offer be accepted, please then send the Principle offer directly to the seller's solicitor upon receipt of the Notification of Proposed Sale which will be emailed to you.
Property Location
Marketed by Purplebricks, Head Office
Disclaimer Property descriptions and related information displayed on this page are marketing materials provided by Purplebricks, Head Office. estateagents365.uk does not warrant or accept any responsibility for the accuracy or completeness of the property descriptions or related information provided here and they do not constitute property particulars. Please contact Purplebricks, Head Office for full details and further information.


