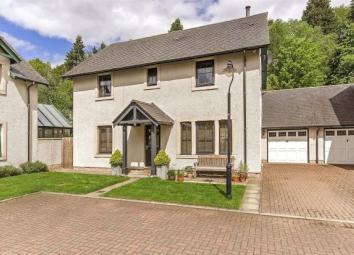Detached house for sale in Dunkeld PH8, 4 Bedroom
Quick Summary
- Property Type:
- Detached house
- Status:
- For sale
- Price
- £ 299,000
- Beds:
- 4
- Baths:
- 2
- Recepts:
- 2
- County
- Perth & Kinross
- Town
- Dunkeld
- Outcode
- PH8
- Location
- Robertson Court, Birnam, Dunkeld PH8
- Marketed By:
- Aberdein Considine
- Posted
- 2024-04-28
- PH8 Rating:
- More Info?
- Please contact Aberdein Considine on 01738 301956 or Request Details
Property Description
An immaculately presented, individually styled detached villa situated in a beautiful peaceful Perthshire position. The property is located in a pleasant courtyard just off the main street of Birnam. The village lies just off the A9 adjacent to Dunkeld. The property offers easy access to all that this beautiful area of the Perthshire countryside has to offer including local country walks, fishing and other attractions. The reputable Royal School of Dunkeld is just a short walk away. This property has splendid views across towards the hills, and the rear garden enjoys a fine sunny aspect at different times of the day.
Key features of note include beautiful oak flooring throughout the ground floor, fresh decor, modern gas heating and quality double glazing. There is a very spacious lounge with a beautiful front rear aspect across the gardens. The lounge boasts a feature wood burning stove.
Probably the best feature of the ground floor is the superb open plan family dining kitchen utility area forming the hub of the house.
The kitchen is finished to the highest of standards with built in gas hob, self cleaning electric oven, instant boiling tap and quality work surfaces. There is a separate dining area with space for a large table.
There is also a dedicated utility area with space for appliances and a door leads to the pretty rear gardens. There is also a modern cloakroom suite on the ground floor.
On the first floor, the property boasts three double bedrooms (master ensuite) as well as a fourth single room with built in wardrobes in all bedrooms. There is a modern, stylish 3 piece family bathroom suite comprising pea bath with electric shower over, wc and wash hand basin.
There is also access to an attic from the landing. The attic has a pull down ladder, a row of lighting, power and flooring.
To the exterior there is a driveway leading to a garage, and superb gardens. The front gardens take full advantage of the beautiful views on offer and have a fine aspect onto the courtyard. The rear gardens are set to patio areas, gravelled areas and offer a secluded, private position.
This property would suit a range of buyers and viewing is essential for full appreciation.
Living Room 21'4" x 12'8" (6.5m x 3.86m).
Kitchen 16'9" x 8'6" (5.1m x 2.6m).
Dining Room 12'4" x 9'9" (3.76m x 2.97m).
Master Bedroom 12'8" x 10'9" (3.86m x 3.28m).
Bedroom 2 10'3" x 9'6" (3.12m x 2.9m).
Bedroom 3 9'2" x 8'8" (2.8m x 2.64m).
Bedroom 4 10'6" x 10'4" (3.2m x 3.15m).
Bathroom 7'9" x 5'6" (2.36m x 1.68m).
En-Suite 5'9" x 5'3" (1.75m x 1.6m).
Garage 18'4" x 9'6" (5.59m x 2.9m).
Property Location
Marketed by Aberdein Considine
Disclaimer Property descriptions and related information displayed on this page are marketing materials provided by Aberdein Considine. estateagents365.uk does not warrant or accept any responsibility for the accuracy or completeness of the property descriptions or related information provided here and they do not constitute property particulars. Please contact Aberdein Considine for full details and further information.


