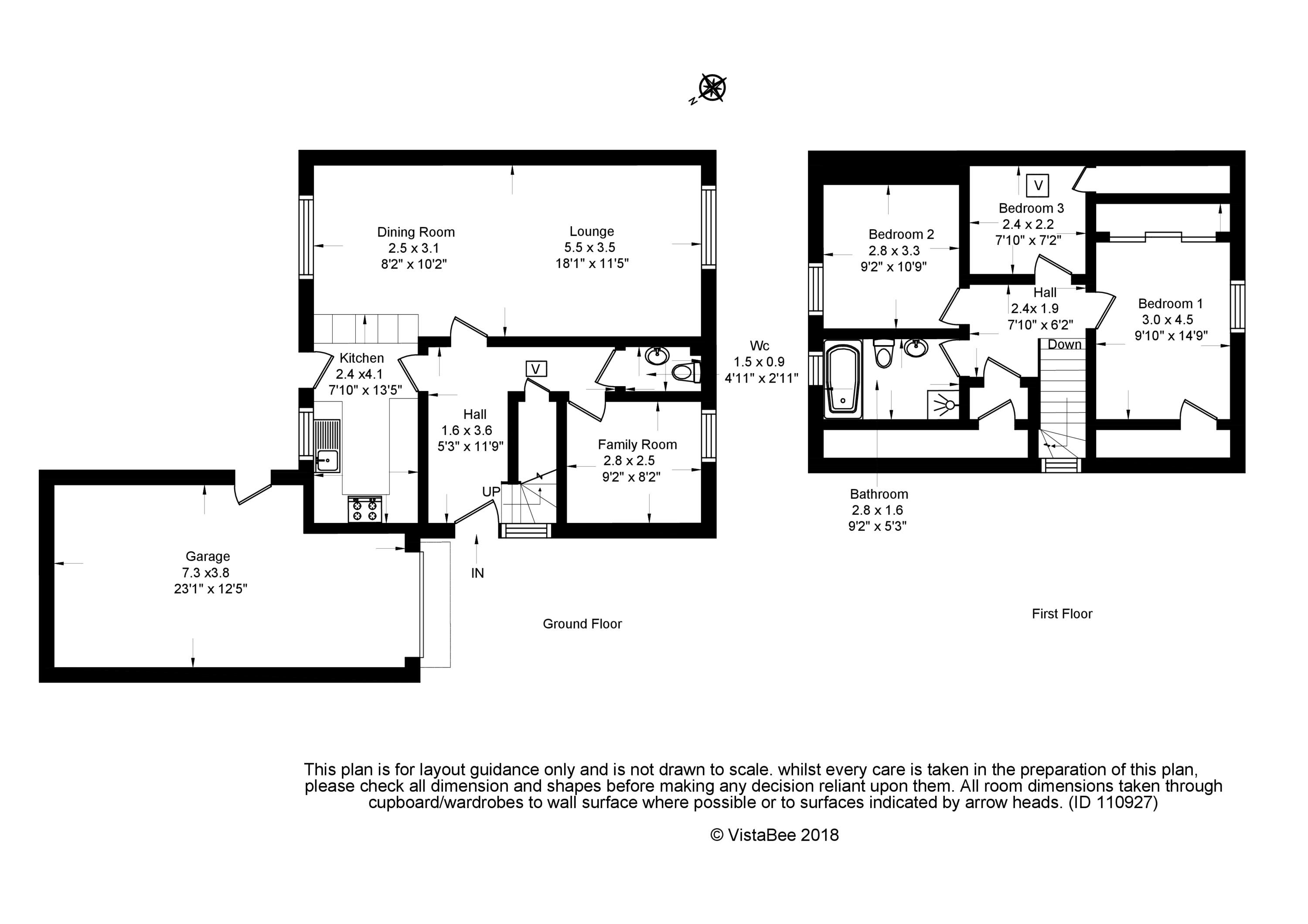Detached house for sale in Dunfermline KY12, 4 Bedroom
Quick Summary
- Property Type:
- Detached house
- Status:
- For sale
- Price
- £ 180,000
- Beds:
- 4
- Baths:
- 1
- Recepts:
- 1
- County
- Fife
- Town
- Dunfermline
- Outcode
- KY12
- Location
- 88 Upper Kinneddar, Saline KY12
- Marketed By:
- Morgans
- Posted
- 2018-12-05
- KY12 Rating:
- More Info?
- Please contact Morgans on 01383 697075 or Request Details
Property Description
We are delighted to bring to the market this beautifully presented, stylish and fexible family home situated in the expanding village of Saline. The property has undergone a complete renovation over the last few years and is offered in move in condition.
Description We are delighted to bring to the market this beautifully presented, stylish and flexible family home situated in the expanding village of Saline. The property has undergone a complete renovation over the last few years and is offered in move in condition. The accommodation briefly comprises reception hall, storage, downstairs w.C, front facing lounge open plan to dining room, fitted kitchen with door to rear. Downstairs family room or fourth bedroom. On the upper level there are three further bedrooms and four piece family bathroom. Storage. Access to attic. Attractive gardens to front and rear fully enclosed providing a child and pet safe environment. Patio area. Driveway for several cars leads to generous garage. The property is double glazed with gas central heating. Essential Viewing. EPC rating D.
Location The property is located in the popular semi-rural village of Saline with a long history, lying approximately six miles North West of Dunfermline. The village of Saline provides ample everyday facilities to include one shop, post office, primary school, and golf course. Well placed for Ochils, Trossachs etc and recreational pursuits. Close to Dollar and Dollar Academy. Regular transportation is available into Dunfermline itself where extensive facilities can be found such as the Kingsgate covered Shopping Centre, secondary schooling, leisure services together with bus and railway stations. The Forth Road Bridges and Kincardine Bridge are both within easy reach making this area an ideal commuter base to most parts of central Scotland either by rail or road.
Measurements ground floor
Lounge - 18'1 X 11'5
Dining room - 8'2 X 10'2
Kitchen - 7'10 X 13'5
Family room - 9'2 X 8'2
Hall - 5'3 X 11'9
WC - 4'11 X 2'11
Garage - 23'1 X 12'2
First floor
Bedroom 1 - 9'10 X 14'9
Bedroom 2 - 9'2 X 10'9
Bedroom 3 - 7'10 X 7'2
Bathroom - 9'2 X 5'3
Hall - 7'10 X 6'2
Extras inc. In sale All floor coverings, blinds, bathroom and light fittings together with integrated appliances.
Viewings All viewings by appointment via Morgans on .
Travel directions From Dunfermline head west on the A907 via Carnegie Drive, at the third set of traffic lights at crossroads take the turning on the right into William St. At the junction turn left onto Rumblingwell, travel for about 3 miles passing the hamlet of Gowkhall. Take first turning on the right sign posted for Saline/Dollar. When you reach the junction coming into Saline, the golf club being on the right hand side, you turn left onto the Main Street into Saline. You then take the first left sign posted for Upper Kinneddar and follow the road round. Keep going until you come to an open area of green where you can see the play park to the left. The property is on the right.
Morgans property package We provide the complete buying and selling package including a comprehensive estate agency service and full legal service. We are also Mortgage and Financial Advisers. For a free pre-sale valuation,
estimate and market appraisal without cost or obligation, contact us on .
Property Location
Marketed by Morgans
Disclaimer Property descriptions and related information displayed on this page are marketing materials provided by Morgans. estateagents365.uk does not warrant or accept any responsibility for the accuracy or completeness of the property descriptions or related information provided here and they do not constitute property particulars. Please contact Morgans for full details and further information.


