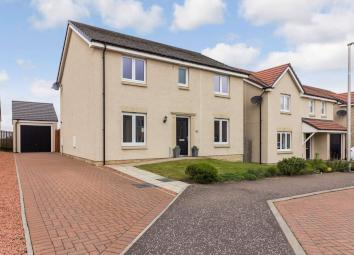Detached house for sale in Dunfermline KY11, 4 Bedroom
Quick Summary
- Property Type:
- Detached house
- Status:
- For sale
- Price
- £ 275,000
- Beds:
- 4
- Baths:
- 1
- Recepts:
- 3
- County
- Fife
- Town
- Dunfermline
- Outcode
- KY11
- Location
- 54 Kellock Avenue, Dunfermline KY11
- Marketed By:
- Morgans
- Posted
- 2024-04-01
- KY11 Rating:
- More Info?
- Please contact Morgans on 01383 697075 or Request Details
Property Description
We are delighted to bring to the market this absolutely stunning executive family home situated in an exclusive estate within walking distance of primary schooling, local amenities and motorway network.
Description This stunning executive family home is situated in a quiet exclusive development within walking distance of schooling and local amenities. The property is a credit to the present owner and offered in move in condition. Generous accommodation briefly comprises reception hall, cloakroom/wc, study/office, lounge, dining room and breakfasting kitchen with French doors leading to fully enclosed private gardens and patio area. On the upper floor there are four double bedrooms, with master en-suite, Jack 'n' Jill en-suite and family bathroom. Storage. Detached garage and driveway providing access for several vehicles. Ample parking. Gas central heating and double glazed. Essential viewing. EPC rating C.
Location The Royal Burgh of Dunfermline is of considerable historic interest and is the resting place of King Robert the Bruce. Carnegie's Birthplace museum, the Abbey and Abbot House reflect the historic interest of the City, whilst recent developments have seen Dunfermline move into the modern era with Carnegie Museum and Library. Dunfermline is located approximately five miles from the Forth Road bridges and is therefore particularly popular with commuters to Edinburgh and many parts of the central belt with easy access to the M90 motorway with its direct links to Edinburgh, Perth and Dundee and across the Kincardine Bridge by way of motorways to Stirling, Glasgow and the West. It benefits from a full range of shops, social and leisure facilities and educational establishments associated with a modern City. The local railway stations provide a regular service to Edinburgh with intercity links to other parts of the UK. There are regular and convenient bus services both local and national.
Measurements lounge - 13'9 X 13'5
Dining room - 11'10 X 9'10
Kitchen - 12'10 X 11'6
WC - 5'11 X 3'7
Study - 10'2 X 9'2
Master bedroom - 13'9 X 11'2
Bedroom 2 - 13'1 X 11'6
Bedroom 3 - 9'10 X 9'6
Bedroom 4 - 9'10 X 8'10
Garage - 16'1 X 9'10
Extras inc. In sale All floor coverings, blinds, bathroom and light fittings together with intergrated appliances.
Viewings All viewings by appointment via Morgans on .
Travel directions From Sinclair Gardens roundabout in the city centre head east via Appin Crescent continuing into Halbeath Road passing the football stadium on the left hand side. When you come to the second set of traffic lights turn right into Linburn Road, continue along turning left into Dunlin Drive and continue to the second roundabout take the first turning into Pittsburgh Road and first left into Kellock Avenue where the property will be sign posted.
Morgans property package We provide the complete buying and selling package including a comprehensive estate agency service and full legal service. We are also Mortgage and Financial Advisers. For a free pre-sale valuation, estimate and market appraisal without cost or obligation, contact us on .
Property Location
Marketed by Morgans
Disclaimer Property descriptions and related information displayed on this page are marketing materials provided by Morgans. estateagents365.uk does not warrant or accept any responsibility for the accuracy or completeness of the property descriptions or related information provided here and they do not constitute property particulars. Please contact Morgans for full details and further information.


