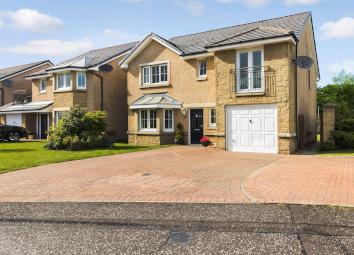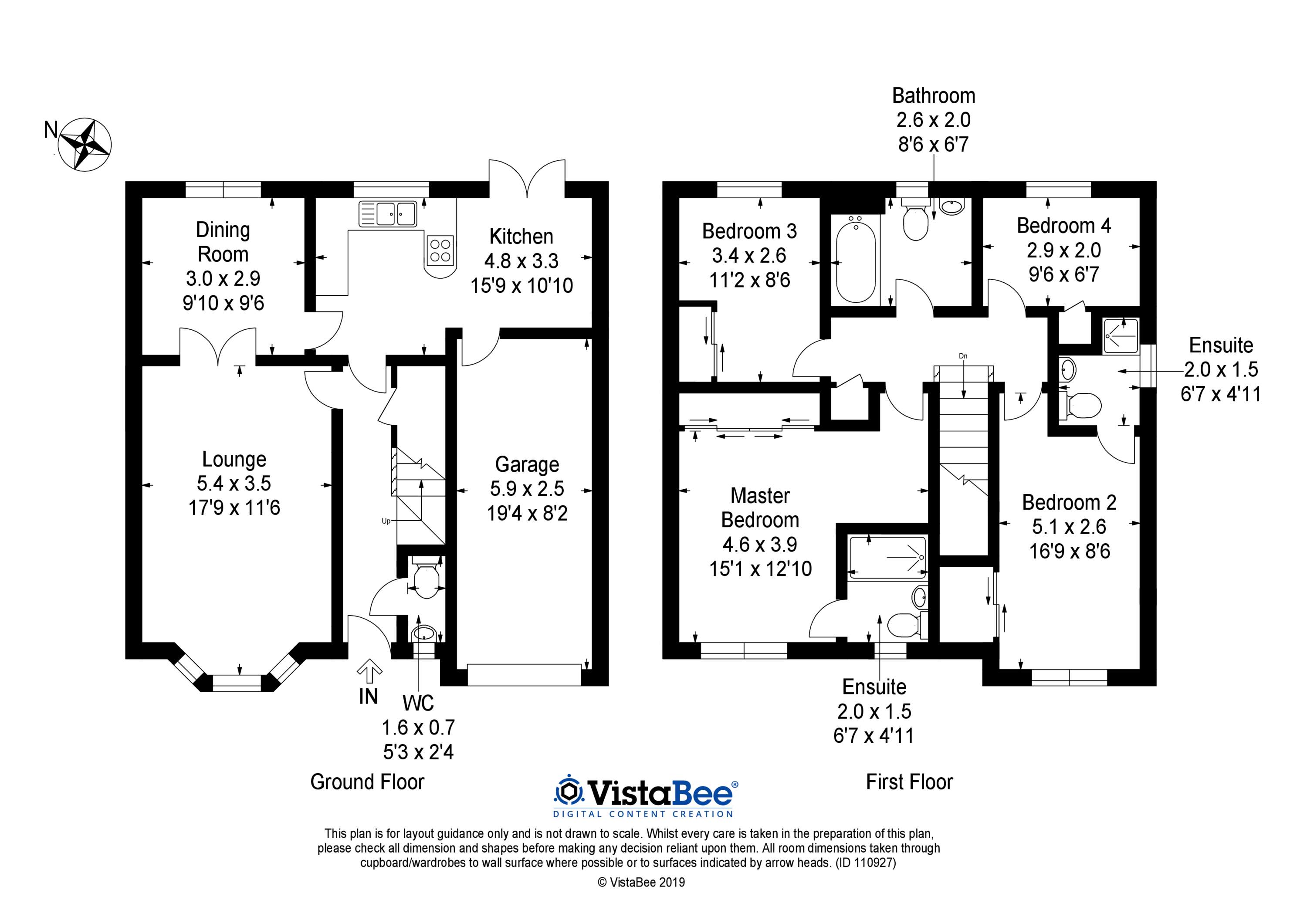Detached house for sale in Dunfermline KY11, 4 Bedroom
Quick Summary
- Property Type:
- Detached house
- Status:
- For sale
- Price
- £ 250,000
- Beds:
- 4
- Baths:
- 2
- Recepts:
- 2
- County
- Fife
- Town
- Dunfermline
- Outcode
- KY11
- Location
- 15 Bennachie Way, Dunfermline KY11
- Marketed By:
- Morgans
- Posted
- 2024-04-01
- KY11 Rating:
- More Info?
- Please contact Morgans on 01383 697075 or Request Details
Property Description
Superb executive detached family villa by Bellway Homes occupying an enviable plot with easy access to the motorway network for commuting, schooling and leisure. The subjects are a credit to the present owners and are offered in move in condition.
Description Superb executive detached family villa by Bellway Homes occupying an enviable plot with easy access to the motorway network for commuting, schooling and leisure. The subjects are a credit to the present owners and are offered in move in condition. The property comprises reception hall, lounge, dining room, breakfasting kitchen and downstairs W.C. On the upper level there are four bedrooms, with master en-suite and guest bedroom with further en-suite facilities and family bathroom. There are attractive gardens with patio area fully enclosed providing a child and pet safe environment. The property benefits from double glazing, gas central heating and an extended driveway for several vehicles leading to garage. Essential Viewing. EPC rating C.
Location The Royal Burgh of Dunfermline is of considerable historic interest and is the resting place of King Robert the Bruce. Carnegie's Birthplace museum, the Abbey and Abbot House reflect the historic interest of the City, whilst recent developments have seen Dunfermline move into the modern era with Carnegie Museum and Library. Dunfermline is located approximately five miles from the Forth Road bridges and is therefore particularly popular with commuters to Edinburgh and many parts of the central belt with easy access to the M90 motorway with its direct links to Edinburgh, Perth and Dundee and across the Kincardine Bridge by way of motorways to Stirling, Glasgow and the West. It benefits from a full range of shops, social and leisure facilities and educational establishments associated with a modern City. The local railway stations provide a regular service to Edinburgh with intercity links to other parts of the UK. There are regular and convenient bus services both local and national.
Measurements lounge - 17'9 X 11'6
Dining room - 9'10 X 9'6
Kitchen - 15'9 X 10'10
WC - 5'3 X 2'4
Master bedroom - 15'1 X 12'10
Ensuite - 6'7 X 4'11
Bedroom 2 - 16'9 X 8'2
Ensuite 2 - 6'7 X 4'11
Bedroom 3 - 11'2 X 8'6
Bedroom 4 - 9'6 X 6'7
Bathroom - 8'6 X 6'7
Garage - 19'4 X 8'2
Extras inc. In sale All floor coverings, blinds, bathroom and light fittings together with integrated appliances.
Viewings All viewings by appointment via Morgans on .
Travel directions From Dunfermline city centre head south via the A823 into Bothwell Street keeping straight ahead onto Queensferry Road at the roundabout take the second exit, at the next roundabout take the first exit, and at the third roundabout take the second exit onto Lapwing Drive keep straight towards Anfield Farm Road on approach to the next roundabout take the second exit onto Sandpiper Drive following the road to the next roundabout. Take the first exit onto Tirran Drive veering right into Bennachie Way where the property is situated on the right hand side as sign posted.
Morgans property package We provide the complete buying and selling package including a comprehensive estate agency service and full legal service. We are also Mortgage and Financial Advisers. For a free pre-sale valuation, estimate and market appraisal without cost or obligation, contact us on .
Property Location
Marketed by Morgans
Disclaimer Property descriptions and related information displayed on this page are marketing materials provided by Morgans. estateagents365.uk does not warrant or accept any responsibility for the accuracy or completeness of the property descriptions or related information provided here and they do not constitute property particulars. Please contact Morgans for full details and further information.


