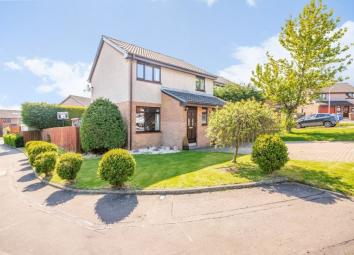Detached house for sale in Dunfermline KY11, 3 Bedroom
Quick Summary
- Property Type:
- Detached house
- Status:
- For sale
- Price
- £ 209,995
- Beds:
- 3
- Baths:
- 3
- Recepts:
- 2
- County
- Fife
- Town
- Dunfermline
- Outcode
- KY11
- Location
- Moubray Road, Dalgety Bay, Dunfermline KY11
- Marketed By:
- Remax Property Marketing
- Posted
- 2024-04-01
- KY11 Rating:
- More Info?
- Please contact Remax Property Marketing on 01383 697077 or Request Details
Property Description
A superb opportunity to purchase a Three Bedroom Detached House situated in the ever popular Town of Dalgety Bay. The property features spacious accommodation over two levels with the ground floor comprising - Welcoming reception hallway, spacious lounge/dining room which allows access to a conservatory and kitchen which has inset gas hob, built-in oven, built-in extractor, plumbing for dishwasher and space for both fridge and freezer. The ground floor further comprises of a utility room, cloakroom/W.C and a conservatory which provides the ideal space for relaxing or entertaining. The 1st floor features a master bedroom with built-in mirrored wardrobe, En-suite shower room, 2nd double bedroom with built-in mirrored wardrobe, third double bedroom with built-in mirrored wardrobe and family bathroom. Externally there are gardens to the front, side and rear of the property. The rear garden has a paved patio and further area laid to lawn allowing space for garden furniture. The side garden is laid to lawn. The front garden has a mono blocked driveway allowing off-street parking for two cars and leads to an integral garage. The garage is entered via a door to the front and has power and lighting. Early viewing is required to fully appreciate the accommodation offered.
Dimensions
Lounge - 23’ 4” x 13’ 10” (7.12m x 4.23) Approx
Kitchen - 11’ 10” x 7’ 7” (3.63m x 2.33m) Approx
Utility room - 4’ 10” x 4’ 7” (1.49m x 1.41m) Approx
Master Bedroom - 11’ 8” x 10’ (3.57m x 3.05m) Approx
En-suite 5’ 3” x 4’ 3” (1.62m x 1.32m) Approx
Bedroom - 10’ 11” x 9’ 1” (3.34m x 2.79) Approx
Bedroom - 9’ 2” x 8’ 8” (2.81m x 2.65) Approx
Bathroom - 6’ 10” x 6’ 2” (2.10m x 2.89) Approx
Cloakroom - 5’ 9” x 2’ 11” (1.76m x 0.91) Approx
Bathroom - 6’ 5” x 5’ 10” (1.95m x 1.79) Approx
Conservatory - 9’ 3” x 8’ 5” (2.82m x 2.58) Approx
Garage - 16’ 1” x 8’ (4.92m x 2.46) Approx
Property Location
Marketed by Remax Property Marketing
Disclaimer Property descriptions and related information displayed on this page are marketing materials provided by Remax Property Marketing. estateagents365.uk does not warrant or accept any responsibility for the accuracy or completeness of the property descriptions or related information provided here and they do not constitute property particulars. Please contact Remax Property Marketing for full details and further information.

