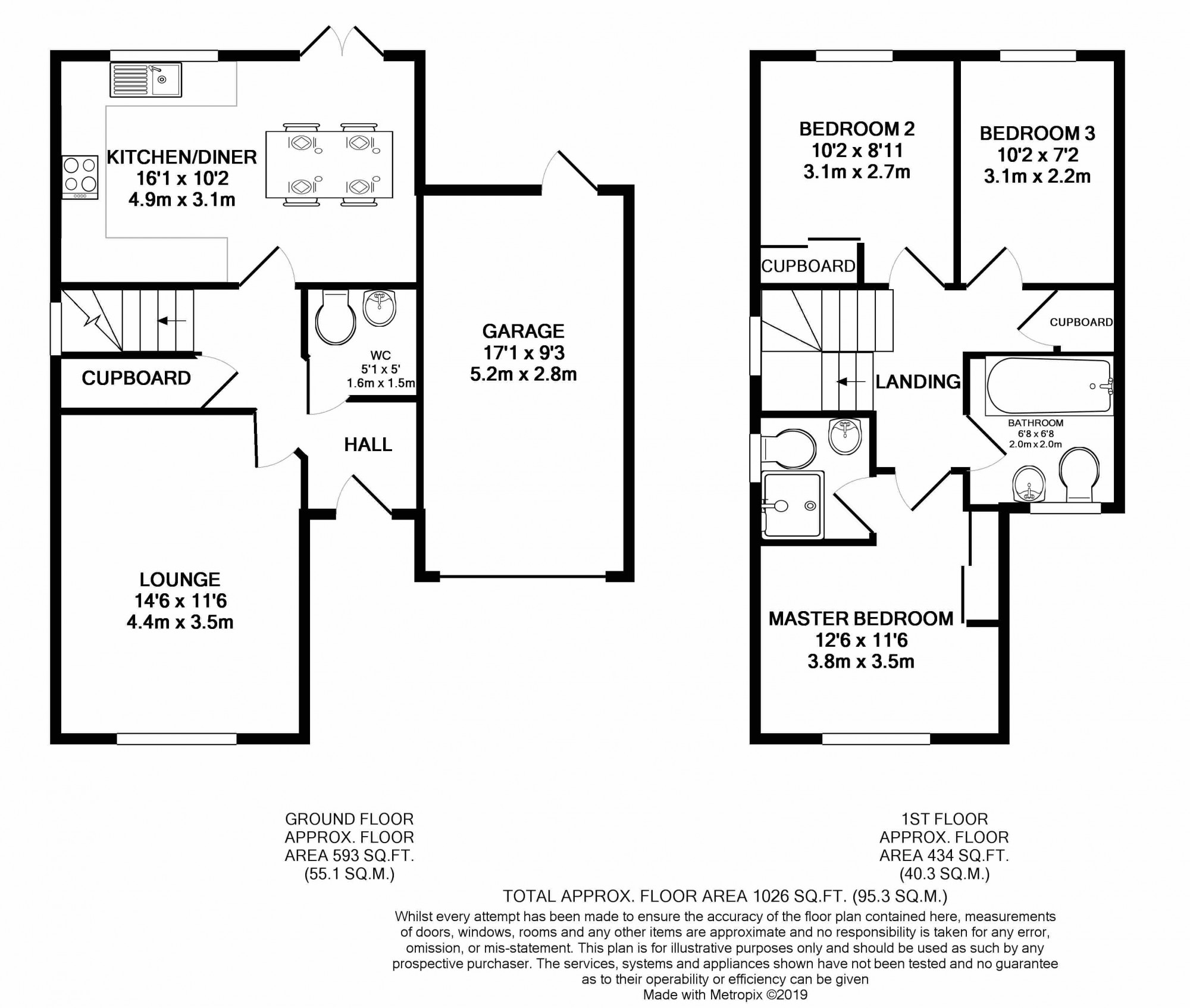Detached house for sale in Dunfermline KY11, 3 Bedroom
Quick Summary
- Property Type:
- Detached house
- Status:
- For sale
- Price
- £ 197,500
- Beds:
- 3
- Baths:
- 2
- Recepts:
- 2
- County
- Fife
- Town
- Dunfermline
- Outcode
- KY11
- Location
- Fieldfare View, Dunfermline KY11
- Marketed By:
- Cailean Property
- Posted
- 2024-04-01
- KY11 Rating:
- More Info?
- Please contact Cailean Property on 01383 697960 or Request Details
Property Description
Cailean property is delighted to bring to market this spacious 3 bedroom detached family home located in a desirable well-established estate in the Duloch area of Dunfermline. This stylish property is situated on a quiet estate popular with families and within walking distance of local primary and secondary schools and there is easy access to M90 to all major road routes and Halbeath Park & Ride.
There are good local amenities on-hand with a 24-hr Tesco, Aldi, local shopping mall, local parkland/play park and popular woodland area. Fife Leisure Park is also a 10-15 minute walk from the property.
The bright and spacious accommodation comprises; Bright and welcoming entrance hall leading to glazed panel door opening to a good-sized lounge with outlook to front and easily accommodating large lounge furniture. The well-proportioned fitted kitchen and diner comprises an array of striking coloured cupboards with high gloss finish and complimenting work-surfaces. The kitchen benefits from integrated appliances including oven and gas hob, fridge freezer and washing machine. The dining area can easily accommodate a family dining suite and there are patio doors opening to the rear garden. The WC is situated off hallway. Carpeted stairs lead to a light and airy upper landing with storage cupboard. The master bedroom benefits from fitted mirrored wardrobes and gives access to stylish tiled en-suite with shower cubicle, washbasin and vanity unity and WC. The 2nd double bedroom also benefits from fitted mirrored wardrobes and can easily accommodate a double bed and additional bedroom furniture. The 3rd good-sized bedroom could accommodate a double bed but also makes an excellent single bedroom. The spacious bathroom with 3 piece bathroom suite completes the interior. To the outside is a neat front garden with driveway for 2 cars leading to a single garage. There is a well presented good-sized rear garden with patio area and drying area the generously proportioned side garden allows for additional seating and garden space. THe aspect of the side and rear garden ensures that this maximises the sunshine day and evening.
In summary, this house is an excellent family home and early viewing is highly recommended.
Location
Fieldfare View is situated in the Duloch/Eastern Expansion area of Dunfermline - which is an ideal commuter base for ease of travelling to north and south of the Forth Bridges by road or rail. The area is hugely popular with families given the local amenities on offer (such as Tesco superstore) as well as good reputable primary schools which feed into highly regarded high schools within the town itself. Edinburgh is easily accessible via the M90 motorway which is 5 minutes drive from the property and the three local railway halts approximately 5-10 minutes drive. Within Dunfermline Town centre there are excellent shopping facilities, including the Kingsgate shopping centre. There are regular and convenient bus and rail services connecting Dunfermline to Edinburgh and beyond. Fife Leisure Park is also situated at the north end of the Eastern Expansion and boasts a cinema, an array of restaurants, bowling and gym amongst many other entertainment options.
Other information
Home report valuation £200,000
EPC rate C
The property benefits from gas central heating system (new boiler) and double glazing.
Council Tax Band E
Well proportioned gardens to front/side and rear.
Viewing
By Appointment, Tel Cailean accommodation detail
Lounge (4.40m x 3.50m)
Kitchen / Dining Room (4.90m x 3.10m)
WC (1.60m x 1.50m)
Master Bedroom (3.80m x 3.50m)
Measured at widest & longest points
En-Suite (1.70m x 1.60m)
Bedroom 2 (3.10m x 2.70m)
Bedroom 3 (3.10m x 2.20m)
Bathroom (2.00m x 2.00m)
Garage (5.20m x 2.80m)
Property Location
Marketed by Cailean Property
Disclaimer Property descriptions and related information displayed on this page are marketing materials provided by Cailean Property. estateagents365.uk does not warrant or accept any responsibility for the accuracy or completeness of the property descriptions or related information provided here and they do not constitute property particulars. Please contact Cailean Property for full details and further information.


