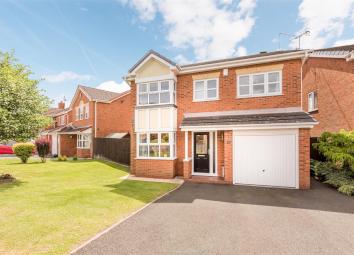Detached house for sale in Dudley DY1, 4 Bedroom
Quick Summary
- Property Type:
- Detached house
- Status:
- For sale
- Price
- £ 334,950
- Beds:
- 4
- County
- West Midlands
- Town
- Dudley
- Outcode
- DY1
- Location
- Boscobel Close, Dudley DY1
- Marketed By:
- Hunters - Sedgley
- Posted
- 2024-04-01
- DY1 Rating:
- More Info?
- Please contact Hunters - Sedgley on 01902 914758 or Request Details
Property Description
Presenting to the market an immaculate modern four bedroom detached proerty sat on a generously sized plot located ideally on the ever popular Milking Bank development in close proximity to great local schools and amenities. The home itself is in impeccable condition with modern fitted breakfast kitchen, recently installed family bathroom and modern master en-suite all decorated in neutral colours. Thanks to the generous sized bedrooms this home would be perfect for growing families in need of four double bedrooms most of which benefiting from built-in wardrobes. The property is to briefly comprise of; Entrance hall, dining room, lounge, breakfast kitchen, utility room, downstairs W.C, landing, four bedrooms, master en-suite, family bathroom, south facing rear garden, driveway and garage. Viewing is highly recommended.
Entrance hall
Composite double glazed door to front elevation, 2 ceiling light points, 1 radiator, laminate flooring and coving.
Dining room
2.62m (8' 7") x 3.99m (13' 1") (max)
uPVC double glazed bay window to front elevation, 1 ceiling light point, 1 radiator and coving.
Lounge
4.37m (14' 4") x 3.56m (11' 8")
uPVC double glazed sliding glass door to rear elevation, 2 ceiling light points, 1 radiator, coving and gas fireplace with feature surround.
Breakfast kitchen
2.67m (8' 9") x 3.76m (12' 4")
uPVC double glazed window to rear elevation, 1 ceiling light point, 1 radiator, one and a half bowl sink with drainer, splash-back tiles, tiled flooring, built-in double oven, built-in gas hob, built-in extractor, built-in fridge freezer, built-in dishwasher and a selection of floor and wall mounted kitchen cabinets with working surface over.
Utility room
1.88m (6' 2") x 1.63m (5' 4")
uPVC double glazed door to side elevation, uPVC double glazed window to side elevation, 1 ceiling light point, 1 radiator, tiled flooring, splash-back tiles, one bowl sink with drainer, space for washing machine and floor mounted kitchen cabinet with working surface.
Downstairs W.C
1 Ceiling light point, 1 radiator, low level flush W.C, wall mounted wash hand basin and splash-back tiles.
Landing
1 Ceiling light point, store cupboard and all doors off.
Master bedroom
3.68m (12' 1") x 4.29m (14' 1")
uPVC double glazed bay window to front elevation, 1 ceiling light point, 1 radiator and built-in wardrobes.
Master en-suite
1.78m (5' 10") x 1.57m (5' 2")
uPVC double glazed window to front elevation, 1 ceiling light point, low level flush W.C, vanity unit wash hand basin, shower cubicle, splash-back tiles and tiled flooring.
Bedroom two
2.41m (7' 11") x 3.68m (12' 1")
uPVC double glazed window to front elevation, 1 ceiling light point, 1 radiator and built-in wardrobes.
Bedroom three
2.51m (8' 3") x 3.78m (12' 5") (max)
uPVC double glazed window rear elevation, 1 ceiling light point and 1 radiator.
Bedroom four
2.54m (8' 4") x 3.10m (10' 2")
uPVC double glazed window to rear elevation, 1 ceiling light point, 1 radiator and built-in wardrobes.
Family bathroom
1.98m (6' 6") x 2.16m (7' 1")
uPVC double glazed window to rear elevation, 1 ceiling light point, low level flush W.C, pedestal wash hand basin, bath with shower head, splash-back tiles and tiled flooring.
Garage
2.39m (7' 10") x 5.11m (16' 9")
Up and over garage door to front elevation, uPVC double glazed door to side elevation and 1 ceiling light point.
Rear garden
South-west facing garden, block paving patio, large lawn, side patio with space for garden sheds and a selection of plants and shrubs.
Property Location
Marketed by Hunters - Sedgley
Disclaimer Property descriptions and related information displayed on this page are marketing materials provided by Hunters - Sedgley. estateagents365.uk does not warrant or accept any responsibility for the accuracy or completeness of the property descriptions or related information provided here and they do not constitute property particulars. Please contact Hunters - Sedgley for full details and further information.


