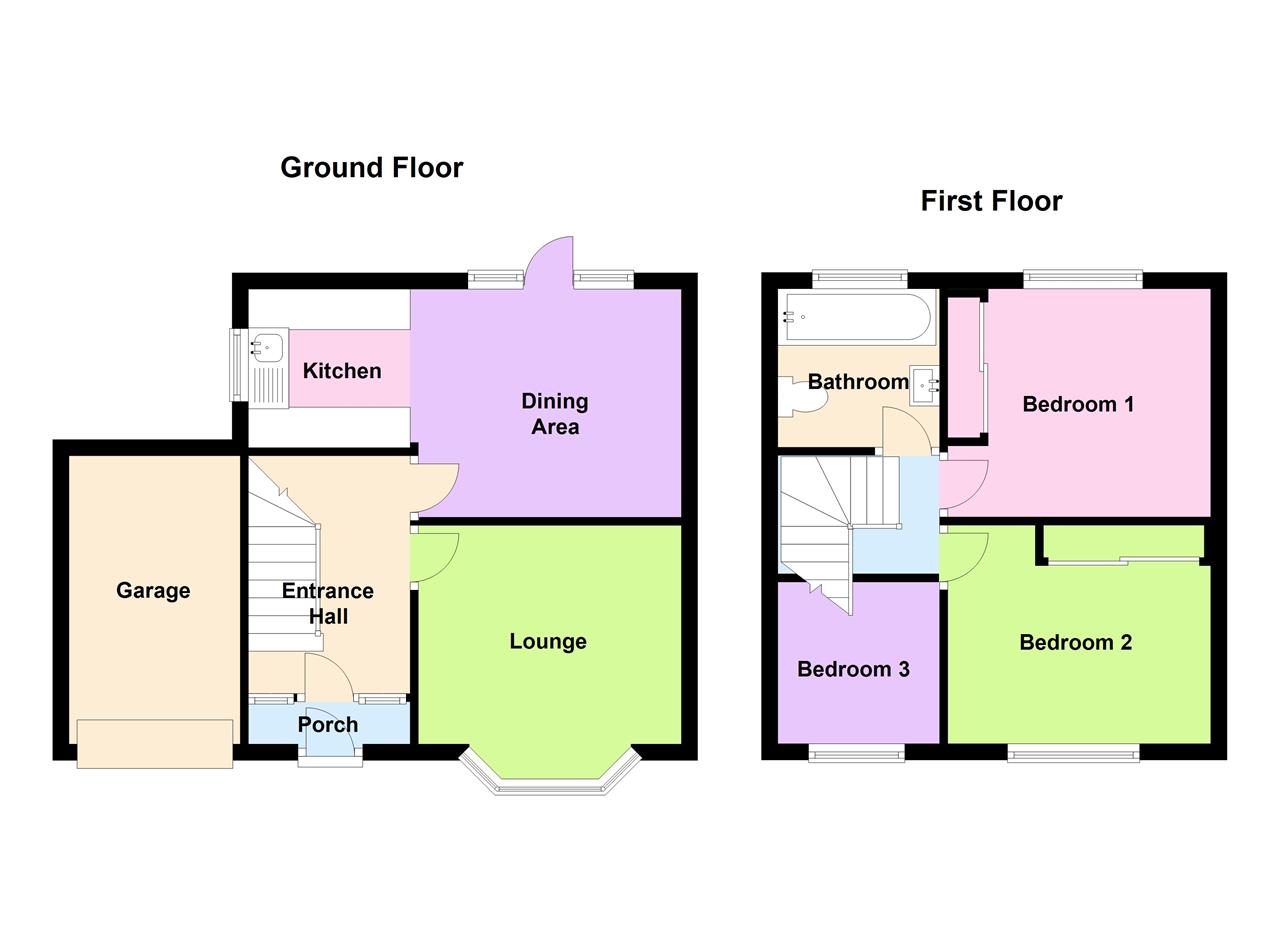Detached house for sale in Dudley DY1, 3 Bedroom
Quick Summary
- Property Type:
- Detached house
- Status:
- For sale
- Price
- £ 200,000
- Beds:
- 3
- Baths:
- 1
- Recepts:
- 2
- County
- West Midlands
- Town
- Dudley
- Outcode
- DY1
- Location
- Eve Lane, Dudley DY1
- Marketed By:
- Acorns and Co Estate Agents
- Posted
- 2019-05-16
- DY1 Rating:
- More Info?
- Please contact Acorns and Co Estate Agents on 01922 312060 or Request Details
Property Description
Acorns & Co estate agents are delighted to offer for sale this ideal detached family home. The property comprises in brief; porch, entrance hall, lounge, open plan kitchen/ diner, large rear garden, three bedrooms, family bathroom, garage and driveway providing off road parking. The property also benefits from gas central heating and double glazing.
For further details or to arrange a viewing call .
Porch
Enclosed storm porch
Entrance Hall
Under stairs storage cupboard, central heating radiator, staircase leading to first floor accommodation and doors leading to;
Lounge (3.58m (11'9") x 3.40m (11'2"))
Bay window to the front elevation, central heating radiator and wood burner.
Dining Area (5.21m (17'1") x 3.56m (11'8") max)
Central heating radiator, double glazed window and door to the rear elevation, opening leading to kitchen area;
Kitchen Area
Fitted kitchen with a range of wall mounted cupboards and base units, stainless steel sink and drainer unit, gas hob, oven, combi boiler, tiling to splash prone areas, plumbing for washing machine and double glazed window to side elevation.
Landing
Double glazed window to the side elevation and doors leading to;
Bedroom One (3.40m (11'2") x 3.56m (11'8"))
Double glazed window to the rear elevation, fitted wardrobes and central heating radiator.
Bedroom Two (3.56m (11'8") x 2.97m (9'9"))
Double glazed window to the front elevation, central heating radiator, fitted wardrobes and loft hatch with pull down ladder.
Bedroom Three (2.31m (7'7") x 2.18m (7'2"))
Double glazed window to the front elevation and central heating radiator.
Bathroom
Double glazed window to the rear elevation, low level WC, panelled bath, wash hand basin and partially tiled walls.
Outside
Large rear garden to the rear
Drive way to the fore
Garage (4.67m (15'4") x 2.82m (9'3"))
Power, lighting and up & over door.
Property Location
Marketed by Acorns and Co Estate Agents
Disclaimer Property descriptions and related information displayed on this page are marketing materials provided by Acorns and Co Estate Agents. estateagents365.uk does not warrant or accept any responsibility for the accuracy or completeness of the property descriptions or related information provided here and they do not constitute property particulars. Please contact Acorns and Co Estate Agents for full details and further information.


