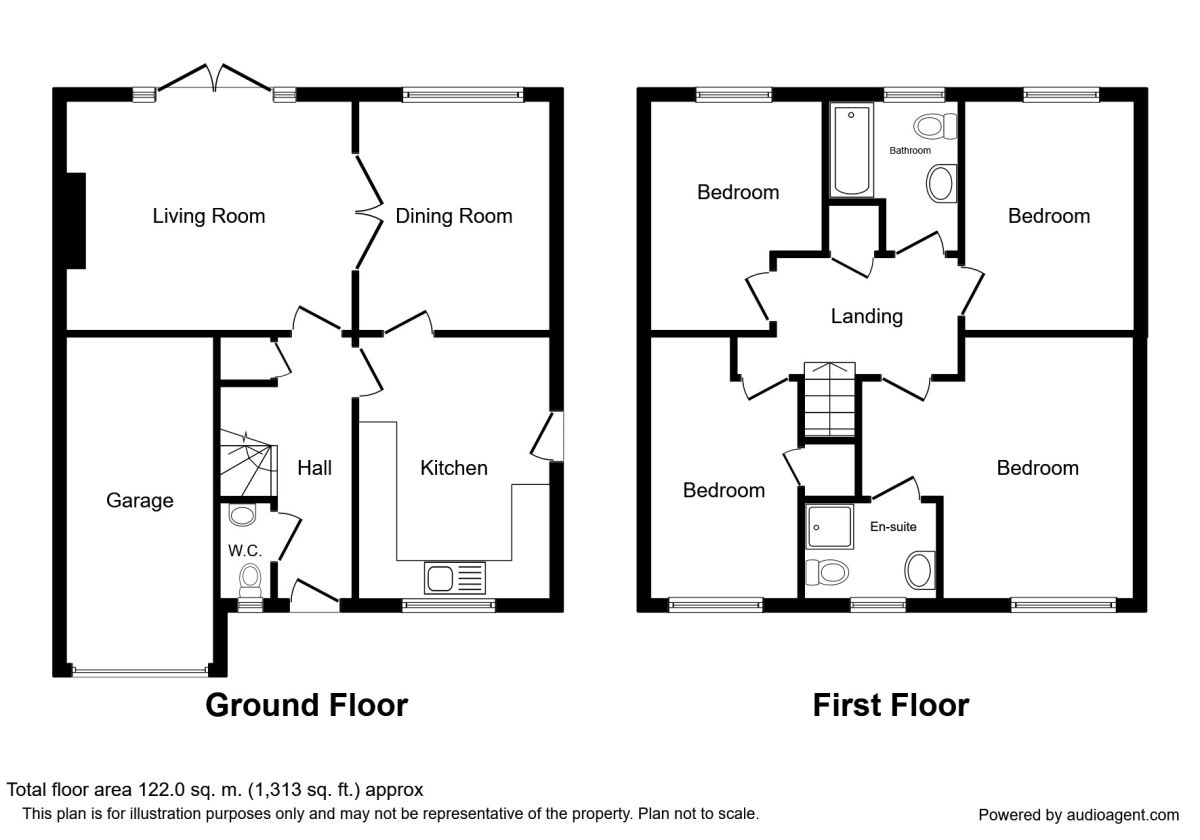Detached house for sale in Driffield YO25, 4 Bedroom
Quick Summary
- Property Type:
- Detached house
- Status:
- For sale
- Price
- £ 240,000
- Beds:
- 4
- Baths:
- 2
- Recepts:
- 2
- County
- East Riding of Yorkshire
- Town
- Driffield
- Outcode
- YO25
- Location
- St. Quintin Field, Nafferton, Driffield YO25
- Marketed By:
- Reeds Rains - Driffield
- Posted
- 2024-04-27
- YO25 Rating:
- More Info?
- Please contact Reeds Rains - Driffield on 01377 258030 or Request Details
Property Description
***no onward chain *** Located in the village of nafferton this 4 Bedroom detached family home is beautifully presented. The property has a lot to offer with entrance hall and cloakroom, breakfast kitchen, lounge with French Doors overlooking the rear garden, dining room, Master Bedroom with En suite shower room, and three further double bedrooms and family bathroom. There is parking for and an integral garage. Book your viewing today to avoid disappointment! Awaiting EPC.
Entrance Hall
Step into this welcoming hallway featuring wood effect laminate flooring, radiator, doors leading off to the Lounge and Kitchen .
Cloakroom / WC
Just off the hallway is this cloakroom it has white WC, wash hand basin and radiator.
Lounge (3.61m x 4.50m)
Located to the rear with great views over the rear garden through the double glazed windows and French Doors. This light, yet cosy room has a feature fireplace with inset electric fire, complimentary wood effect laminate flooring, double glass doors lead into the dining room.
Dining Room (3.02m x 3.58m)
This well presented room can be accessed from the kitchen and opens up into the lounge, a great entertaining space, ideal for family gatherings. Double glazed window, coved ceilings, wood effect laminate flooring and radiator. Views over the garden.
Kitchen / Breakfast Room (2.72m x 4.11m)
Located to the front of the property, overlooking the garden, this good size kitchen has a range of modern wall and floor units with roll edge work surfaces and complimentary tiling. An integrated fan assisted oven with electric ceramic hob and extractor hood, white bowl and a half sink with mixer tap, plumbed for dish washer. Wall mounted boiler, radiator, spot lights to ceiling and external door leading to the side of the property.
First Floor Landing
A generous landing with access to the loft space. The loft has an electric light.
Master Bedroom (3.91m x 4.19m)
The Master bedroom is located to the front of the property, a great space with radiator, double glazed window.
En-Suite Shower / WC (1.45m x 2.01m)
Shower room has a white suite comprising of shower cubicle, pedestal wash hand basin and low flush WC, radiator.
Bedroom 2 (2.72m x 3.58m)
Located to the rear with views overlooking the garden, this double bedroom has radiator and coving to ceiling.
Bedroom 3 (2.59m x 4.19m)
This double bedroom overlooking the front garden has radiator, airing cupboard housing the water tank.
Bedroom 4 (2.69m x 0.51m)
Located to the rear this double bedroom has views over the garden, radiator.
Bathroom (1.45m x 2.01m)
Comprising of a white suite to include a panelled bath with shower over and glass shower screen, wash hand basin, w.C . Tiling with complimentary themed border tiles and radiator .
Integral Garage
A single integral garage with up and over door. Ideal for storage with power and lighting and plumbed for washing machine and space for a tumble dryer.
Outside
To the front of the property is a double drive, ideal for parking, a lawn with mature trees and a path leading to the side access and garden gate. The rear garden is beautifully presented and is fenced to all sides and boasting a lawn with mature borders, a patio area ideal for relaxing or barbecuing and an additional gravelled seating area.
Important note to purchasers:
We endeavour to make our sales particulars accurate and reliable, however, they do not constitute or form part of an offer or any contract and none is to be relied upon as statements of representation or fact. Any services, systems and appliances listed in this specification have not been tested by us and no guarantee as to their operating ability or efficiency is given. All measurements have been taken as a guide to prospective buyers only, and are not precise. Please be advised that some of the particulars may be awaiting vendor approval. If you require clarification or further information on any points, please contact us, especially if you are traveling some distance to view. Fixtures and fittings other than those mentioned are to be agreed with the seller.
/8
Property Location
Marketed by Reeds Rains - Driffield
Disclaimer Property descriptions and related information displayed on this page are marketing materials provided by Reeds Rains - Driffield. estateagents365.uk does not warrant or accept any responsibility for the accuracy or completeness of the property descriptions or related information provided here and they do not constitute property particulars. Please contact Reeds Rains - Driffield for full details and further information.


