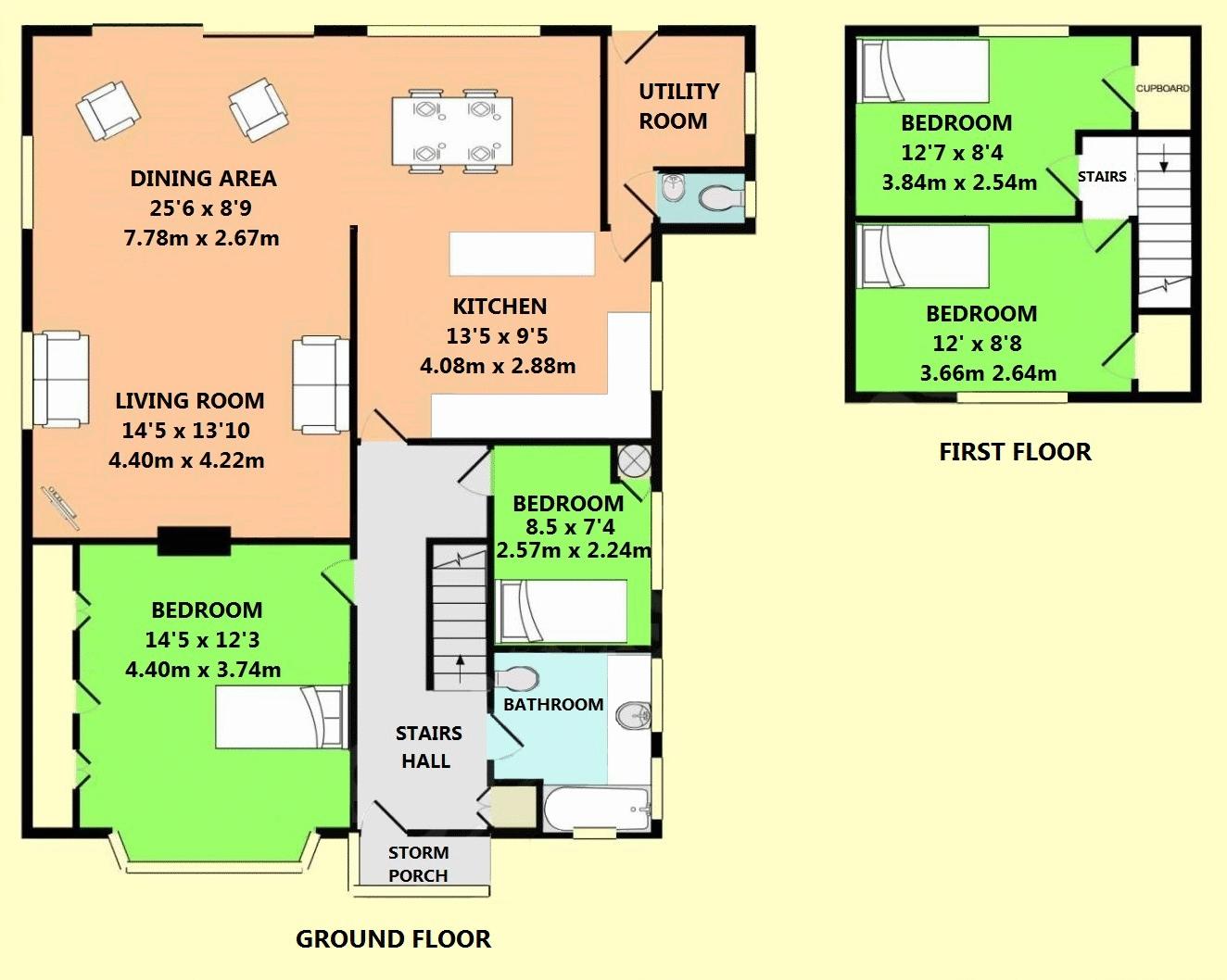Detached house for sale in Dorking RH4, 4 Bedroom
Quick Summary
- Property Type:
- Detached house
- Status:
- For sale
- Price
- £ 695,000
- Beds:
- 4
- Baths:
- 1
- Recepts:
- 3
- County
- Surrey
- Town
- Dorking
- Outcode
- RH4
- Location
- Tower Hill, Dorking RH4
- Marketed By:
- Christies Residential
- Posted
- 2024-04-01
- RH4 Rating:
- More Info?
- Please contact Christies Residential on 01372 434762 or Request Details
Property Description
Christies Residential are pleased to offer for sale this 4 bedroom detached chalet bungalow situated at the top of Tower Hill with fantastic views over the town and countryside below. The property benefits from: Double glazing, gas central heating, spacious open plan living room/dining room, fitted kitchen, utility room, cloakroom, luxury family bathroom, own driveway with off street parking for 4 cars, attached garage and 100' rear garden with workshop, shed & summerhouse.
Gas Central Heating Via Radiators
Storm Porch
Entrance Hall
Via double glazed door and side window. Wood floor. Cupboard housing new electric circuit breakers. Open staircase to first floor.
Bedroom 1 (14' 5'' x 12' 3'' (4.39m x 3.73m))
Double glazed bay window with beautiful views. Fitted wardrobes to the length of one wall. Two sockets with usb points for phone charging.
Luxury Family Bathroom
Obscure double glazed window. Tiled walls with inset heated mirror. Tiled floor with under floor heating. Matching suite comprising: Panel enclosed bath with wall mounted shower & screen, his & hers vanity unit with large inset sink, low level WC. Under unit automatic lighting. Extractor fan. Heated towel rail.
Bedroom 4 (8' 5'' x 7' 4'' (2.56m x 2.23m))
Double glazed window with beautiful views. Airing cupboard.
Fitted Kitchen (13' 5'' x 9' 5'' (4.09m x 2.87m))
Double glazed window. Range of fitted wall & base units with inset stainless steel double bowl drainer. Built in electric double oven and gas hob with extractor over. Freestanding fridge & dishwasher. Socket with usb point for phone charging. Wall mounted central heating boiler. Door to:
Utility Room
Door to rear garden, Spaces & plumbing for washing machine, tumble dryer & fridge freezer. Double glazed window. Door to:
Cloakroom
Double glazed window. Refitted with new matching vanity unit with inset wash hand basin & low level WC.
Dining Room (25' 6'' x 8' 9'' (7.77m x 2.66m))
Dual aspect double glazed windows. Doors to rear garden. Space for dining room table & chairs. Open to fitted kitchen. Open to:
Living Room (14' 5'' x 13' 10'' (4.39m x 4.21m))
Double glazed windows. Feature fireplace with new log burner.
First Floor Landing
Bedroom 2 (12' 7'' x 8' 4'' (3.83m x 2.54m))
Double glazed window with beautiful views. Eaves storage cupboards.
Bedroom 3 (12' 0'' x 8' 8'' (3.65m x 2.64m))
Double glazed window with beautiful views. Eaves storage cupboards.
Outside
Front Garden
With rockery and steps up to lawn with mature flowers bushes & trees. Side gate to rear garden.
Own Driveway
With off street parking for 4 cars
Attached Garage
With up & over door.
Side Garden
With brick wood store and outside tap.
Landscaped Rear Garden (100' (30.46m) Approx)
Patio with view of Tower. Ornamental pond with electric points & filters. Stairs up to lawn with mature flower borders. Trees offering seclusion. Apple tree. Outside lighting. Beautiful views from the back of the garden.
Out Buildings
Summerhouse. Potting Shed. Workshop with power & light.
Council Tax
Tax Band 'F'
Property Location
Marketed by Christies Residential
Disclaimer Property descriptions and related information displayed on this page are marketing materials provided by Christies Residential. estateagents365.uk does not warrant or accept any responsibility for the accuracy or completeness of the property descriptions or related information provided here and they do not constitute property particulars. Please contact Christies Residential for full details and further information.


