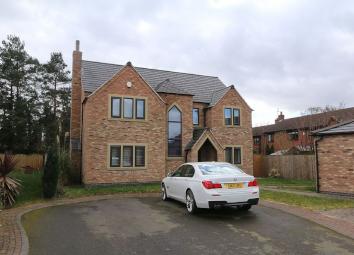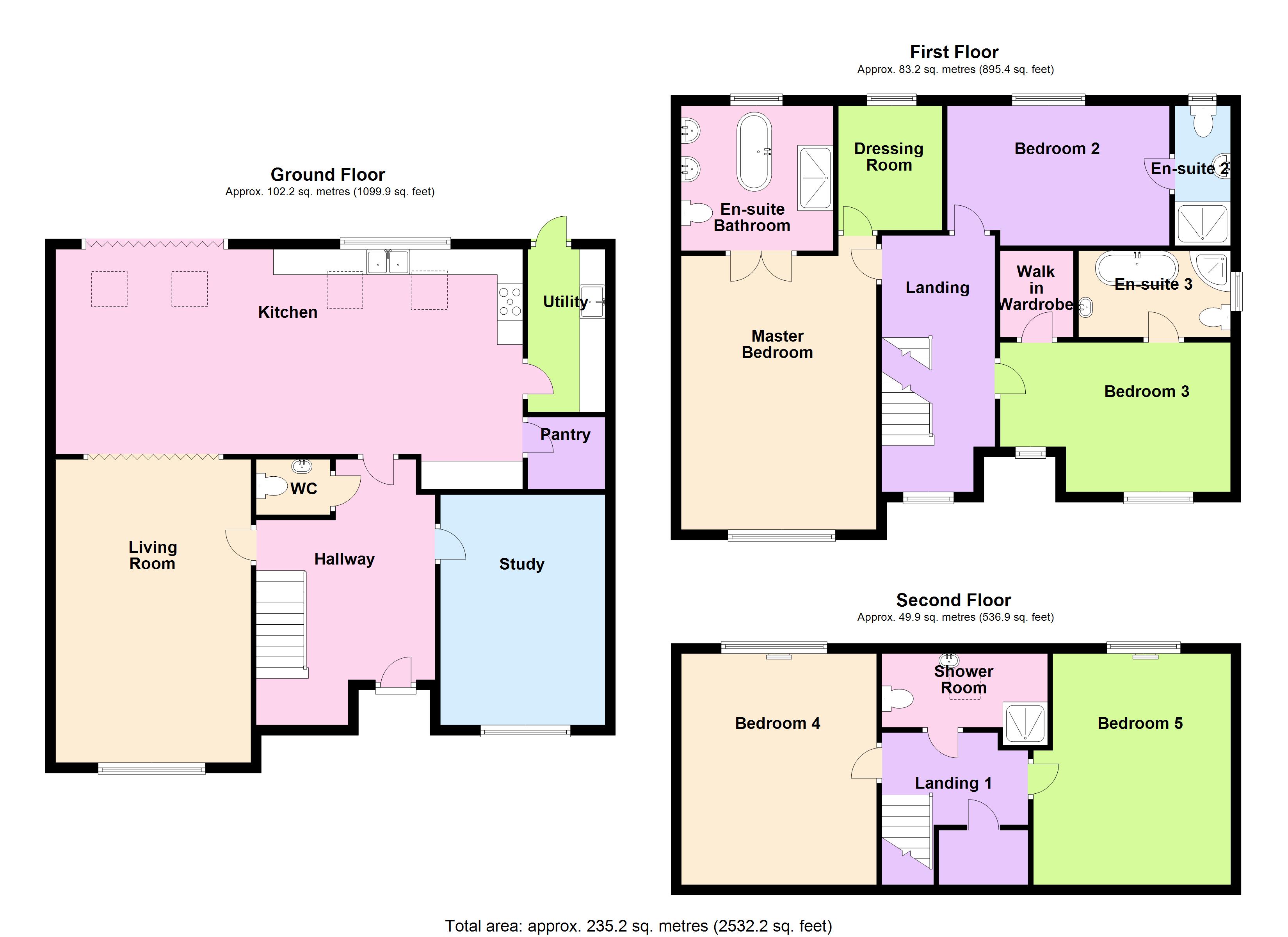Detached house for sale in Doncaster DN7, 5 Bedroom
Quick Summary
- Property Type:
- Detached house
- Status:
- For sale
- Price
- £ 490,000
- Beds:
- 5
- Baths:
- 4
- Recepts:
- 3
- County
- South Yorkshire
- Town
- Doncaster
- Outcode
- DN7
- Location
- Abbeyfield Court, Hatfield, Doncaster, South Yorkshire DN7
- Marketed By:
- House Network
- Posted
- 2024-05-11
- DN7 Rating:
- More Info?
- Please contact House Network on 01245 409116 or Request Details
Property Description
Overview
House Network Ltd are proud to offer to the market this unique and stunning five double bedroom detached home. This sublime accommodation is situated on a desirable estate and viewing is essential to appreciate what this property has to offer!
The accommodation is in fabulous decorative order throughout and comprises on the ground floor; wonderful entrance hallway, WC, study, living room, kitchen/dining room, utility room and pantry. Stairs from the hallway lead to the first floor landing, offering three bedrooms, all of which are en-suite. On the second floor are two further bedrooms and a shower room. To the front there is an extensive driveway leading to detached garage and offering off road parking for several cars. To the rear there is an enclosed rear garden. Underfloor heating with individual thermostatic controls is installed on the ground and first floor, radiators to the 2nd floor. The property has been wired with Cat 5e cabling for the modern family.
Viewings via House Network.
Living Room 19'7 x 12'7 (5.96m x 3.84m)
Window to front, laminate flooring, folding door. A flue exists but has been plastered over to suit the current owners.
Kitchen 13'3 x 30'1 (4.03m x 9.18m)
Fitted with a matching range of base and eye level units, built-in dishwasher, combination microwave, coffee machine, space for fridge/freezer, window to rear, four skylights - two of which are remote controlled and self-closing if it rains, part tiled/part wooden flooring, folding door.
Utility 10'6 x 5'0 (3.20m x 1.52m)
Fitted with a range of units, plumbing for washing machine, space for tumble dryer, tiled flooring.
Pantry 4'8 x 5'0 (1.42m x 1.52m)
Tiled flooring.
Study 14'10 x 10'8 (4.53m x 3.24m)
Window to front, fitted carpet.
Wc
Fitted with two piece suite comprising, wash hand basin and close coupled WC, tiled flooring.
Hallway
Stairs, door.
Master Bedroom 17'8 x 12'7 (5.38m x 3.84m)
Window to front, fitted carpet, double door, fitted furniture.
En-suite Bathroom
Fitted with four piece suite comprising bath, wash hand basin, double shower enclosure and close coupled WC, window to rear, tiled flooring.
Dressing Room 8'1 x 6'8 (2.46m x 2.04m)
Window to rear, fitted carpet.
Bedroom 2 9'0 x 14'4 (2.75m x 4.37m)
Window to rear, fitted carpet.
En-suite 2
Fitted with three piece suite comprising wash hand basin, recessed shower enclosure and close coupled WC, window to rear, tiled flooring.
En-suite 3
Fitted with four piece suite comprising bath, wash hand basin, shower enclosure and close coupled WC, window to side, tiled flooring.
Walk In Wardrobe
Bedroom 3 9'8 x 14'10 (2.94m x 4.53m)
Two windows to front, fitted carpet.
Landing
Window to front, fitted carpet, stairs.
Bedroom 4 14'11 x 13'5 (4.55m x 4.10m)
Window to rear, double radiator, fitted carpet.
Shower Room
Shower, wash hand basin and WC, skylight, tiled flooring.
Bedroom 5 14'11 x 12'9 (4.55m x 3.88m)
Window to rear, double radiator, fitted carpet.
Landing 1
Storage cupboard, fitted carpet, door.
Outside
Front
To the front, double width driveway to the front leading to garage.
Rear
Enclosed rear gardens with a variety of plants, shrubs and trees.
Property Location
Marketed by House Network
Disclaimer Property descriptions and related information displayed on this page are marketing materials provided by House Network. estateagents365.uk does not warrant or accept any responsibility for the accuracy or completeness of the property descriptions or related information provided here and they do not constitute property particulars. Please contact House Network for full details and further information.


