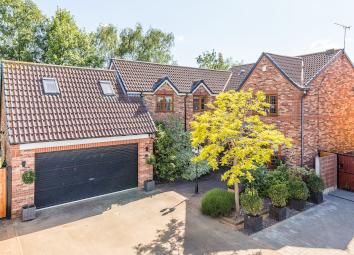Detached house for sale in Doncaster DN4, 5 Bedroom
Quick Summary
- Property Type:
- Detached house
- Status:
- For sale
- Price
- £ 435,000
- Beds:
- 5
- Baths:
- 4
- Recepts:
- 3
- County
- South Yorkshire
- Town
- Doncaster
- Outcode
- DN4
- Location
- 15 Hatchellwood View, Doncaster, South Yorkshire DN4
- Marketed By:
- Fine & Country - Bawtry
- Posted
- 2024-04-03
- DN4 Rating:
- More Info?
- Please contact Fine & Country - Bawtry on 01302 457827 or Request Details
Property Description
Accommodation
To the ground floor;
Entrance hall
Having tiling to the floor, coving to the ceiling along with an under stairs storage cupboard.
Lounge
A spacious and light room with two sets of French doors overlooking the south facing garden. There is coving to the ceiling, a ceiling rose and a window to the front elevation, the focal point of the room is the electric fire which has a granite style surround and hearth.
Study
Having a window to the side elevation overlooking the garden, coving to the ceiling along with a range of fitted furniture to include a desk, cupboards and drawers.
Cloakroom
Fitted with a two piece suite to include a WC and a wash hand basin. There is coving to the ceiling, a frosted window to the side elevation, and tiling to the floor along with a chrome heated towel rail.
Dining kitchen
A spacious room with coving to the ceiling, tiling to the floor, duel aspect windows, French doors and electric under floor heating. The kitchen has been fitted with a comprehensive range of contemporary wall and base units with granite work surfaces. Incorporated within the kitchen is a Bosch combination microwave and electric fan oven, full length fridge and separate freezer, sink, dishwasher, and four ring electric hob with an extractor fan above.
Utility room
Fitted with a range of wall and base units to include a sink. Space and plumbing for a washing machine and tumble dryer. Tiling to the floor, coving to the ceiling and a door to the side garden.
Dining room
With coving to the ceiling, daido rail, French doors and windows to the rear elevation along with internal French doors leading through to the sitting room.
Sitting room
With coving to the ceiling, daido rail, living flame gas fire with a marble hearth and surround along with a bay window to the front elevation.
To the first floor;
Landing incorporating an airing cupboard and separate linen cupboard.
Master bedroom
A double bedroom having coving to the ceiling, a window to the front elevation along with a range of fitted furniture to include wardrobes, drawers and a dressing table.
En-suite
Fitted with a three piece suite to include a double shower, WC and a wash hand basin set into a vanity unit. Frosted window to the front elevation, coving to the ceiling along with tiling to the floor.
Guest bedroom suite
A spacious double bedroom having a window to the side elevation along with two Velux’s. There is a dressing area as you enter the suite with a fitted wardrobe.
En-suite
Fitted with a three piece suite to include a corner shower, WC and a wash hand basin. The en-suite is fully tiled, and has coving to the ceiling along with a frosted window to the side elevation.
Bedroom three
A double bedroom with coving to the ceiling, two windows to the side elevation and fitted wardrobes.
En-suite
Fitted with a three piece suite to include a double shower, WC and a wash hand basin. The room is fully tiled with coving to the ceiling, a frosted window to the side elevation along with a chrome heated towel rail.
Bedroom four
A double bedroom with coving to the ceiling, windows to the side elevation and fitted wardrobes.
Family bathroom
Fitted with a three piece suite to include a roll top bath, WC and a wash hand basin. There is tiling to the floor and half wall level, coving to the ceiling, and a frosted window to the rear elevation along with a chrome heated towel rail.
Bedroom five
A small double bedroom having coving to the ceiling along with a window to the rear elevation.
Outside
To the front of the property is a tarmac and block paved driveway providing ample off street parking in turn giving access to the double garage. The garage has an electric door along with power and lighting connected. Double gates to the side of the garage give access to the spacious, mature and private gardens which extend to the side and rear of the property. A further gate gives access from the garden directly onto Warning Tongue Lane, from which is access onto a Bridleway.
The garden is mainly laid to lawn incorporating a host of mature trees, fruit trees, planted boarders and shrubbery. There is a paved patio area, timbered decked seating area and two timber garden sheds. To the rear of the property is a gravelled garden with a circular paved seating area, fish pond and raised planted borders.
Tenure
We are given to understand that the tenure of the property is Freehold.
Services
Mains gas, water, electricity and drainage are all believed to be connected to the property. The central heating is gas fired to traditional wet panel radiators.
Rating Assessment
We are advised by Doncaster Local Authority that 15 Hatchellwood View is in Council Tax Band E.
Property Location
Marketed by Fine & Country - Bawtry
Disclaimer Property descriptions and related information displayed on this page are marketing materials provided by Fine & Country - Bawtry. estateagents365.uk does not warrant or accept any responsibility for the accuracy or completeness of the property descriptions or related information provided here and they do not constitute property particulars. Please contact Fine & Country - Bawtry for full details and further information.


