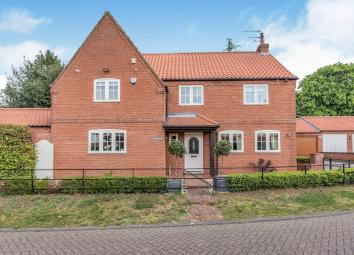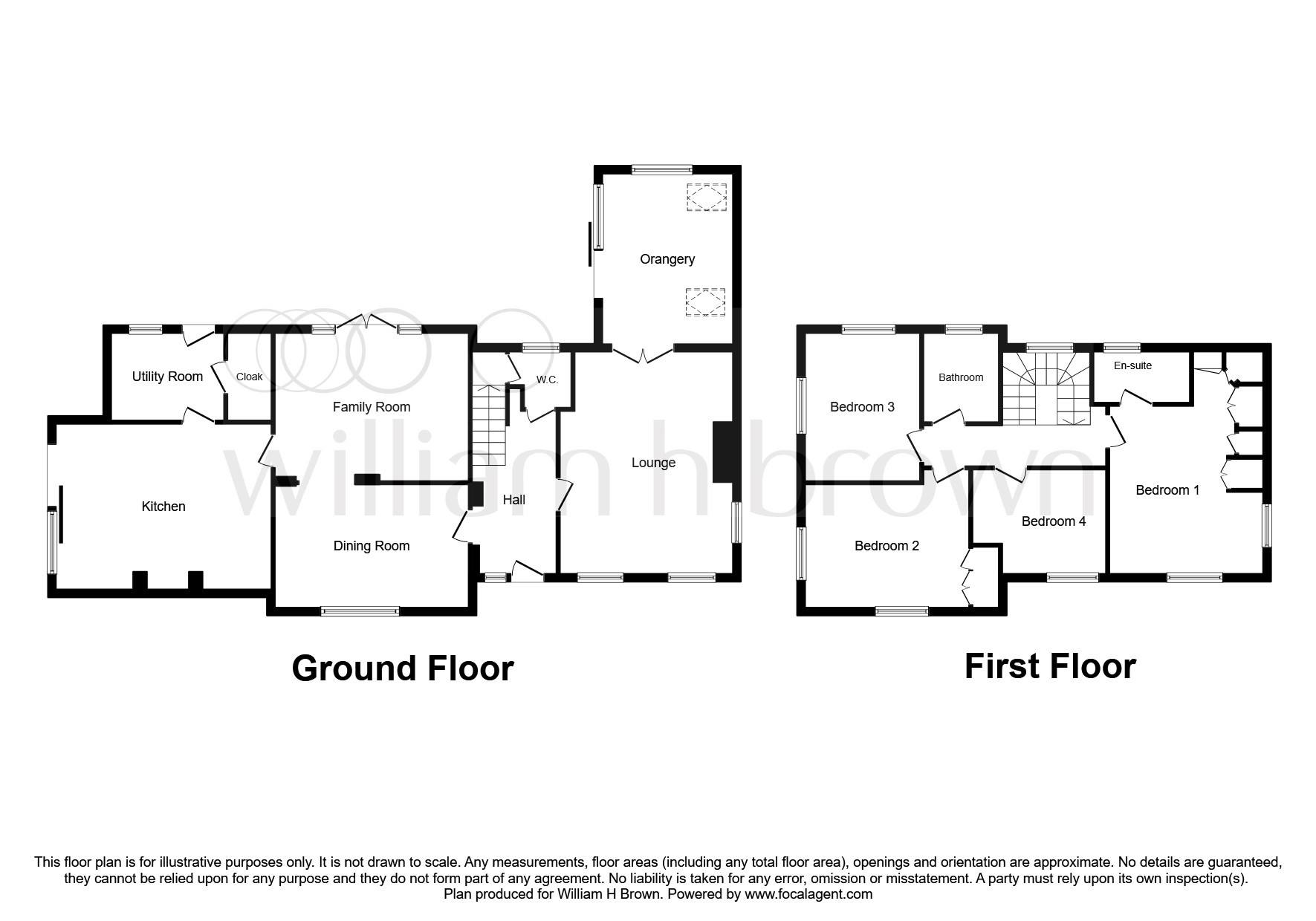Detached house for sale in Doncaster DN10, 4 Bedroom
Quick Summary
- Property Type:
- Detached house
- Status:
- For sale
- Price
- £ 435,000
- Beds:
- 4
- Baths:
- 2
- Recepts:
- 4
- County
- South Yorkshire
- Town
- Doncaster
- Outcode
- DN10
- Location
- The Willows, Everton, Doncaster DN10
- Marketed By:
- William H Brown - Bawtry
- Posted
- 2024-05-11
- DN10 Rating:
- More Info?
- Please contact William H Brown - Bawtry on 01302 378047 or Request Details
Property Description
Summary
stunning detached house - Beautifully presented throughout with high quality fittings, generous gardens and spacious living accommodation. Four reception rooms, four bedrooms, detached double garage, corner plot. Absolutely must be viewed to be appreciated. No upward chain.
Description
Beautifully presented, spacious detached family home with versatile living accommodation, offered with no upward chain. High specification kitchen and quality fittings throughout the property. The accommodation briefly comprises, lounge, dining room, orangery, family room, kitchen and utility to the ground floor. Having four bedrooms, ensuite to master and a family bathroom. Externally there are gardens to the front, side and rear along with a detached double garage and generous driveway. The property is perfectly presented and absolutely ready to move into. Everton is a popular countryside village with a couple of village pubs, reputable primary school and a busy farm shop. With easy access to the neighbouring market town of Bawtry, where a variety of further amenities can be found.
Ground Floor Accommodation
Entrance Hall
Light and bright entrance hall accessed via a front facing entrance door. With a front facing window, feature beams, coving to ceiling and telephone point. The entrance hall houses the stairs leading to the first floor.
Cloakroom
Useful downstairs cloakroom with a vanity basin and low flush wc. Spotlights to ceiling, rear facing window and central heating radiator. Understairs storage cupboard.
Lounge 17' 7" x 13' 7" narrowing to 12' 3" ( 5.36m x 4.14m narrowing to 3.73m )
Generous main reception room with some charming features including beams within the ceiling, full length slate effect tiled chimney breast and a gas fire inset. Two front facing windows make the space naturally light along with doors leading through into the orangery.
Orangery 10' 4" x 13' 6" ( 3.15m x 4.11m )
Lovely reception room with two velux windows, rear facing windows and a side facing sliding door leading out into the garden. Spotlights to ceiling, tiled floor and under floor heating.
Family Room 11' 4" + Door Recess x 15' 2" ( 3.45m + Door Recess x 4.62m )
The family room overlooks the rear garden and has rear facing French doors leading out. With spotlights to the ceiling, feature beams and a TV aerial. Partially open plan to the dining room.
Dining Room 15' 4" x 9' 6" ( 4.67m x 2.90m )
Easily accessed from the kitchen, the dining room has feature beams, spotlights and coving to the ceiling. Great light and bright entertaining space with a front facing window.
Kitchen 13' x 17' 1" ( 3.96m x 5.21m )
Designed by Underwood kitchens and painted with traditional Farrow & Ball colours this kitchen really has an exceptional range of quality units, marble worksurfaces and appliances. Integrated Miele Dishwasher and microwave, Falcon stainless steel cooking range recessed into an Inglenook style housing with an extractor fan, American style fridge freezer and waste bins. With a central island incorporating the counter sunk double sink and breakfast bar, sliding doors out to the garden and recessed lights to the ceiling. Stone floor with underfloor heating and access into the utility.
Utility 7' 2" x 8' 1" ( 2.18m x 2.46m )
Coordinating units to the kitchen with a sink unit and drainer, boiler cupboard and storage. Plumbing for a washing machine, space for a tumble dryer. Extractor fan, rear facing entrance door and window and a stone floor,
First Floor Accommodation
Landing
Having a rear facing double glazed window, loft access and a turned staircase, central heating radiator.
Master Bedroom 13' x 11' 11" + Wardrobes ( 3.96m x 3.63m + Wardrobes )
Fitted with a comprehensive range of Neville Johnson furniture comprising of wardrobes, drawers, bedside cabinets and bed frame, all of which are finished in walnut and a complimentary high gloss finish. Spotlights to the ceiling along with audio speakers, both front and side facing double glazed windows.
Ensuite
The ensuite to the master bedroom has double vanity basins with a de-mist mirror above and lighting, a mains fed shower within a double cubicle and a low flush wc. Being fully tiled with a rear facing obscured window and a chrome heated towel rail.
Bedroom Two 12' 8" x 9' 5" + Door Recess ( 3.86m x 2.87m + Door Recess )
Double Room with front and side facing double glazed windows and fitted wardrobes to one wall. Spotlights to the ceiling and a central heating radiator.
Bedroom Three 12' 1" x 9' 1" ( 3.68m x 2.77m )
Double bedroom with rear and side facing double glazed windows, spotlights and a central heating radiator.
Bedroom Four 10' 2" Into Alcove x 8' 3" Max ( 3.10m Into Alcove x 2.51m Max )
Front facing double glazed window, spotlights to the ceiling and fitted shelving.
Family Bathroom
The family bathroom is fitted with a spa bath with mixer taps, along with a shower from the taps, low flush wc and basin. Having fully tiled walls, heated chrome towel rail and feature beams. Rear facing obscured window.
External
There are railings to the front boundary, with a grass verge, double paved driveway providing ample off road parking and access to the detached double garage. There is pedestrian gated access to either side of the property leading to the side and rear gardens.
To the side is a large patio area enclosed by a hedge/fence, which is a great outside entertaining space. Decorative gravelled area and outside lighting. There is an electrically controlled sun canopy over the patio doors from the kitchen.
To the rear are raised lawns with established shrubbery and decorative plants to the borders, enclosed by brick walling. Steps lead up to the lawned garden from the patio to the rear. With outside lighting and an outside tap.
1. Money laundering regulations: Intending purchasers will be asked to produce identification documentation at a later stage and we would ask for your co-operation in order that there will be no delay in agreeing the sale.
2. General: While we endeavour to make our sales particulars fair, accurate and reliable, they are only a general guide to the property and, accordingly, if there is any point which is of particular importance to you, please contact the office and we will be pleased to check the position for you, especially if you are contemplating travelling some distance to view the property.
3. Measurements: These approximate room sizes are only intended as general guidance. You must verify the dimensions carefully before ordering carpets or any built-in furniture.
4. Services: Please note we have not tested the services or any of the equipment or appliances in this property, accordingly we strongly advise prospective buyers to commission their own survey or service reports before finalising their offer to purchase.
5. These particulars are issued in good faith but do not constitute representations of fact or form part of any offer or contract. The matters referred to in these particulars should be independently verified by prospective buyers or tenants. Neither sequence (UK) limited nor any of its employees or agents has any authority to make or give any representation or warranty whatever in relation to this property.
Property Location
Marketed by William H Brown - Bawtry
Disclaimer Property descriptions and related information displayed on this page are marketing materials provided by William H Brown - Bawtry. estateagents365.uk does not warrant or accept any responsibility for the accuracy or completeness of the property descriptions or related information provided here and they do not constitute property particulars. Please contact William H Brown - Bawtry for full details and further information.


