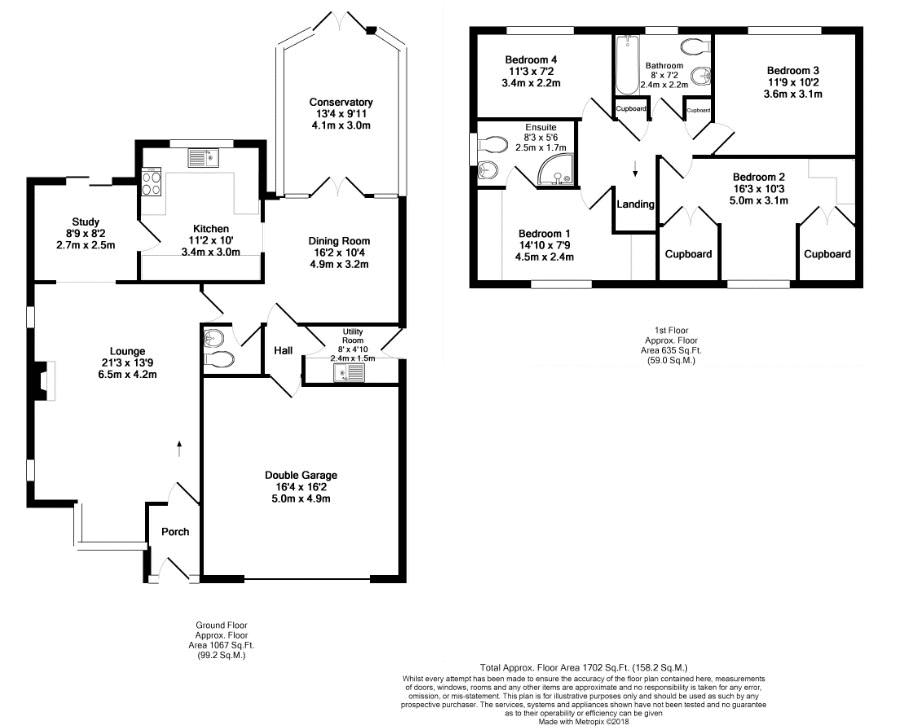Detached house for sale in Doncaster DN10, 4 Bedroom
Quick Summary
- Property Type:
- Detached house
- Status:
- For sale
- Price
- £ 399,995
- Beds:
- 4
- Baths:
- 2
- Recepts:
- 3
- County
- South Yorkshire
- Town
- Doncaster
- Outcode
- DN10
- Location
- Madison Drive, Bawtry, Doncaster DN10
- Marketed By:
- Alexander Jacob
- Posted
- 2018-12-29
- DN10 Rating:
- More Info?
- Please contact Alexander Jacob on 01777 568961 or Request Details
Property Description
A rare opportunity to purchase a beautifully presented Detached family home in the highly sought after Historic Market Town of bawtry which is renowned for its chic bars, restaurants and boutiques.
Decorated to high standard throughout, the property boasts a stylish kitchen, two reception rooms and a bright and airy conservatory, The master bedroom benefits from a modern en-suite. And there are a further three generously sized bedrooms and a well proportioned family bathroom.
The property is located in the desirable 'green park' area, which is a short distance to the centre of Bawtry. The property occupies a pleasant position at the head of the cul-de-sac and to the front of the property is an open plan lawned garden leading to a double garage and providing plenty of off street parking. Please call our office on: At your earliest convenience to arrange a viewing.
Front Porch
Coving to ceiling, laminate flooring, telephone point, radiator
Lounge (21' 3'' x 13' 9'' (6.47m x 4.19m))
Coal effect gas fire with marble hearth and wood surround and mantle, Double glazed window to front aspect, two further double glazed windows to side aspect, Double panel radiator, coving to ceiling, stairs to first floor, New carpet flooring, dado rail on walls, Door to front porch, Door to family room, Archway leading to study area..
Study (8' 9'' x 8' 2'' (2.66m x 2.49m))
Continued from living room, Double panel radiator, Dado rail to wall, Coving to ceiling, Patio doors to rear garden, Door to kitchen.
Kitchen (11' 2'' x 10' 0'' (3.40m x 3.05m))
Range of base and eye level units, Wood effect work surfaces with wood splash, 6 Down lights, Space and plumbing for a dish washer, Composite sink and drainer with chrome mixer, Window to rear aspect, 5 Ring gas hob, Extractor and splash back, Integrated bosch fridge freezer, Double electric oven (neff) Coving
Dining Room: (16' 2'' x 10' 4'' (4.92m x 3.15m))
Continued tile flooring, Patio doors to rear conservatory, Coving, Double panel radiator, TV ariel point, Door to utility room downstairs WC & Garage
Utility Room: (8' 0'' x 4' 10'' (2.44m x 1.47m))
Door to side aspect, Matching units to kitchen, Stainless steel sink & drainer with chrome mixer tap, Tile flooring, Coving, Radiator, Combi boiler to wall
Downstairs WC:
Full tiled walls, Coving, Low level units, sink with chrome mixer, tile flooring, Extractor, Double panel radiator
Conservatory: (13' 4'' x 9' 11'' (4.06m x 3.02m))
Dwarf walls, 4 Down lights, Insulated pitched roof, tile flooring, Double doors to garden, power point.
Double Garage: (16' 4'' x 16' 2'' (4.97m x 4.92m))
Electric roller door, concrete flooring, light, Ample power points, Space and plumbing for a washing machine
First Floor Landing
Radiator, Doors to four bedrooms & family bathroom, coving, picture rail.
Master Bedroom: (14' 10'' x 7' 9'' (4.52m x 2.36m))
Window to front aspect, Radiator, Built in wardrobes above stairs, Further built in wardrobe and cupboards, Coving, Door to en-suite.
En-Suite
Double shower cubicle with waterfall mains shower, Chrome towel warmer, Window to side aspect, Low level WC, Sink with chrome mixer tap, Full wall tiles, Tiled flooring, Shaving point.
Bedroom Two: (16' 3'' x 10' 3'' (4.95m x 3.12m))
Window to front aspect, 2 Build in cupboards to eves, Further range of built in wardrobes, Double panel radiator.
Bedroom Three: (11' 9'' x 10' 2'' (3.58m x 3.10m))
Radiator, Window to rear aspect, Coving, Roof void, Access to loft.
Bedroom Four: (11' 3'' x 7' 2'' (3.43m x 2.18m))
Window to rear aspect, Coving, Radiator.
Family Bathroom: (8' 0'' x 7' 2'' (2.44m x 2.18m))
Tile flooring, Full tiled walls, Chrome towel warmer, sink with chrome mixer tap, Two vanity base units, Shaving point, WC with low level flush, Window to rear aspect (with obscured glass), 4 Spotlights, Coving, Bath with chrome mixer & mains shower over bath, Cupboard above WC.
Property Location
Marketed by Alexander Jacob
Disclaimer Property descriptions and related information displayed on this page are marketing materials provided by Alexander Jacob. estateagents365.uk does not warrant or accept any responsibility for the accuracy or completeness of the property descriptions or related information provided here and they do not constitute property particulars. Please contact Alexander Jacob for full details and further information.


