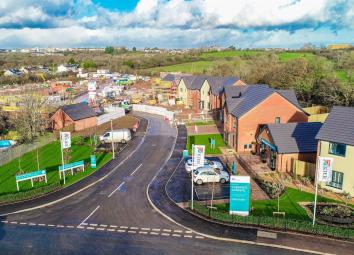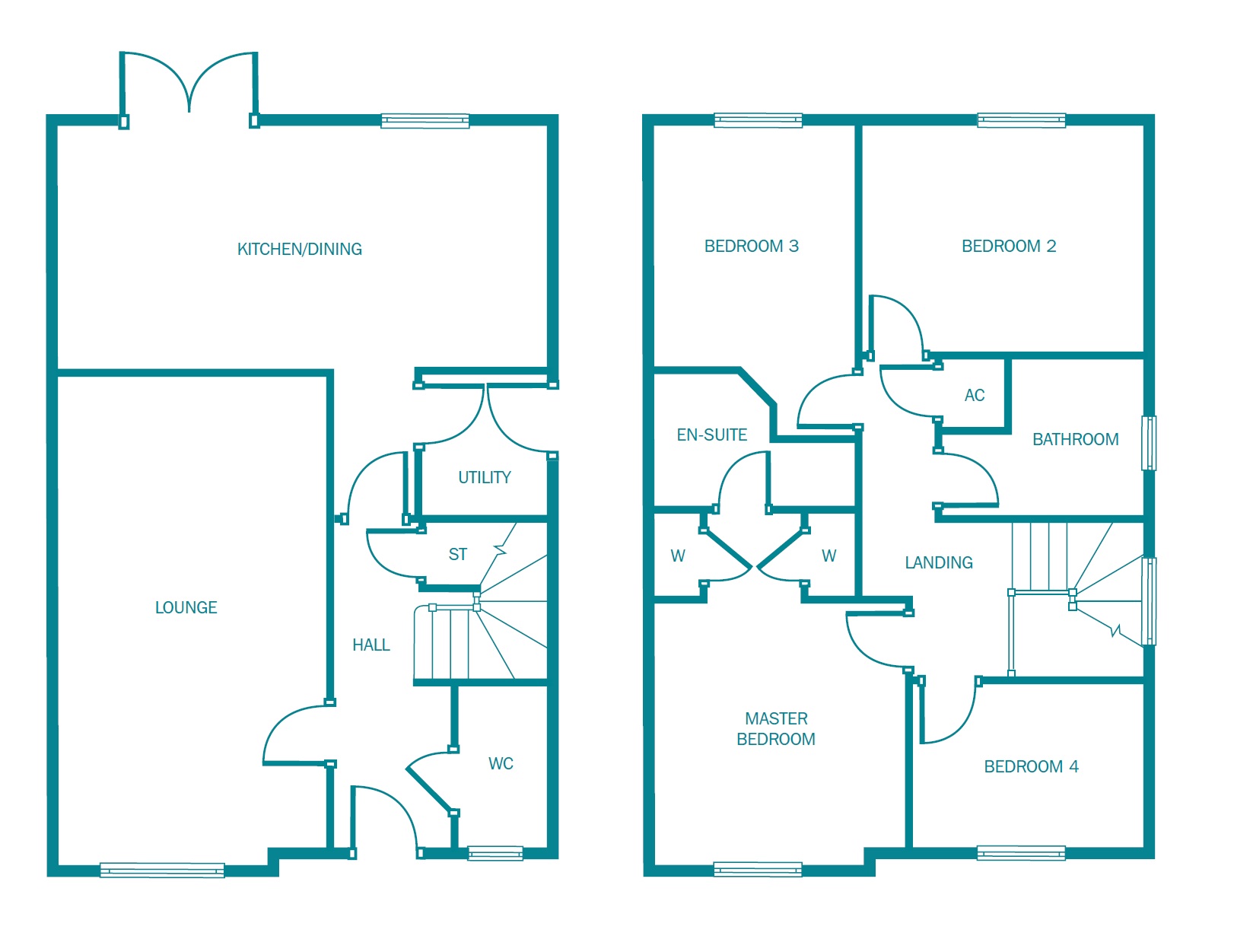Detached house for sale in Dinas Powys CF64, 4 Bedroom
Quick Summary
- Property Type:
- Detached house
- Status:
- For sale
- Price
- £ 376,995
- Beds:
- 4
- Baths:
- 2
- Recepts:
- 1
- County
- Vale of Glamorgan, The
- Town
- Dinas Powys
- Outcode
- CF64
- Location
- Caerwent Gardens, Off Caerleon Road, Dinas Powys CF64
- Marketed By:
- Peter Alan - Barry
- Posted
- 2024-04-01
- CF64 Rating:
- More Info?
- Please contact Peter Alan - Barry on 01446 361098 or Request Details
Property Description
Summary
***this style available to view on site***brand new detached family home***part exchange considered***call peter alan estate agents for furter information*** Accommodation briefly comprises: 20' lounge, kitchen/diner, utility, w/c, 4 beds, en-suite, family bathroom and garage.
Description
The Hareford is a wonderful 4 bedroom home. Featuring a lounge, kitchen/diner that runs the width of the house with French doors that open onto the rear garden, a utility and W/C to the ground floor. The first floor includes 4 well-proportioned bedrooms and family bathroom with the bonus of an en-suite and fitted wardrobes to the master bedroom.
Caerwent Gardens offers a collection of 2,3 and 4 bedroom homes in a stunning village location. A wonderful quality of life awaits you when you take ownership of one of these beautiful homes.
All the interiors of the homes have been redefined by harmonising the use of space with our unrivalled high specification and finish. Standard external features such as outside front and rear lights, 1.8 close board fencing, block paved driveways, paving slabs to rear patio and turf to front and rear gardens along with internal features such as oven, hob, hood, fridge freezer, washer dryer, fitted wardrobes to the master bedroom and usb socket in most rooms to name just a few.
Accommodation
Ground floor
- Hallway
- Cloaks/wc
- Lounge: 20' 5" x 11' 1" ( 6.22m x 3.38m )
- Kitchen/diner: 20' 6" max x 10' ( 6.25m max x 3.05m )
- Utility
First Floor Landing
- Master Bedroom 10' 10" x 10' 6" ( 3.30m x 3.20m )
- En-Suite
- Bedroom 2: 11' 10" x 9' 4" ( 3.61m x 2.84m )
- Bedroom 3: 10' x 8' 4" ( 3.05m x 2.54m )
- Bedroom 4: 9' 8" x 6' 9" ( 2.95m x 2.06m )
- Family Bathroom
External Features
- grp front door with security lock and chrome effect furniture
- Double glazed PVCu windows
- Door numerals
- PVCu rear glazed door with security lock - subject to plot
- Door bell
- Outside lights to front and rear
- Paving slabs to patio
- Block paved driveways
- Outside tap to rear of property
- Turf to front and rear garden
- 1.8m close board fencing panels to rear gardens**
Internal Features
- Ceilings finished throughout in white emulsion
- All woodwork including stairs, spindles and handrail in white gloss finish
- Almond white emulsion to all internal walls
- Internal doors pre-finished in white with chrome furniture
- Fitted wardrobes to master bedroom
- *TV points to lounge and master bedroom and kitchen
- *BT telephone points to lounge, master bedroom and kitchen
- usb socket in each room
- Smoke detectors (mains powered)
- Electric fire fused spur in lounge
Kitchen Features
- Choice of fitted kitchen, † worksurfaces and upstands - subject to build stage
- Stainless steel inset sink, bowl and a half and drainer with Monobloc mixer tap
- Stainless steel double electric oven, gas hob and stainless steel extractor hood
- Stainless steel splashback to hob
- Chrome downlighters
- Integrated dishwasher, washer/dryer and fridge freezer in 4 bedroom homes
Bathroom/cloaks/en Suite
- All sanitary ware in white
- Bath with shower mixer tap and hair wash attachment
- Choice of Porcelanosa wall tiles - subject to build stage
- Shower to en-suite with full height tiling to shower cubicle
- Extractor fans
- Shaver point to bathroom and en-suite
- Chrome downlighters to bathroom and en-suite
- Chrome heated towel rail to en-suite
Central Heating
- Gas fired central heating and hot water system
- All radiators have thermostatic radiator valves except room where the thermostat is located
Signature Collection
- Personalise your home further with the choice of enhancements available from our Signature Collection. Please ask the Sales Advisor for further details.
Warranty
- 10 year home warranty with NHBC Guarantee and 2 year Customer Service support
Nb
Specifications are correct at the time of printing. The developer reserves the right to change or substitute alternative items of the same quality. Please confirm all details with the Development Sales Advisor at point of purchase.
This specification is only for general guidance and we recommend that you inspect the full specification prior to reservation.
*Please note TV and telephone points only are provided, purchaser to arrange own
connections, including extensions. A TV aerial is not provided.
**See the Development Sales Advisor for plot specific layout.
†Please ask to see kitchen drawings for detailed tile area.
Property Location
Marketed by Peter Alan - Barry
Disclaimer Property descriptions and related information displayed on this page are marketing materials provided by Peter Alan - Barry. estateagents365.uk does not warrant or accept any responsibility for the accuracy or completeness of the property descriptions or related information provided here and they do not constitute property particulars. Please contact Peter Alan - Barry for full details and further information.


