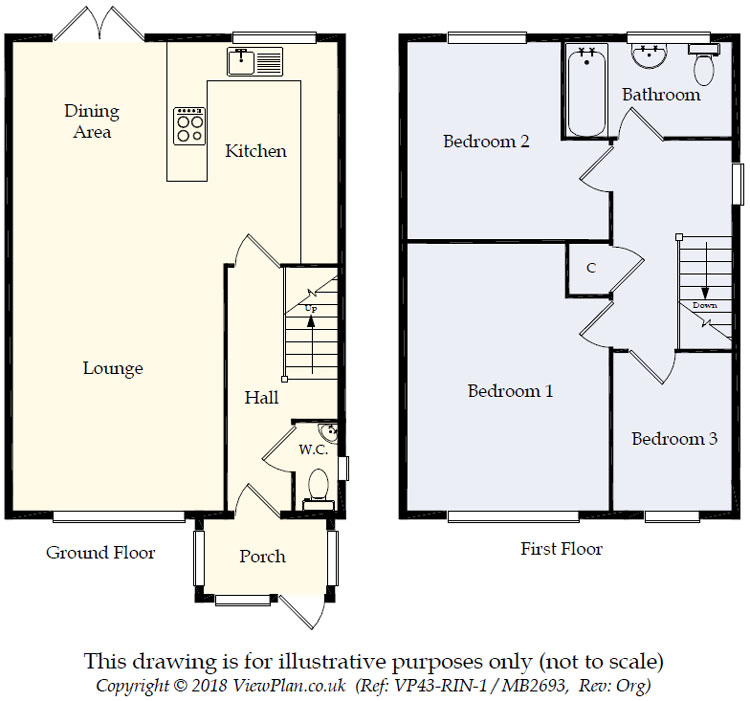Detached house for sale in Dinas Powys CF64, 3 Bedroom
Quick Summary
- Property Type:
- Detached house
- Status:
- For sale
- Price
- £ 310,000
- Beds:
- 3
- Baths:
- 1
- Recepts:
- 1
- County
- Vale of Glamorgan, The
- Town
- Dinas Powys
- Outcode
- CF64
- Location
- Croffta, Dinas Powys CF64
- Marketed By:
- Peter Mulcahy
- Posted
- 2024-04-01
- CF64 Rating:
- More Info?
- Please contact Peter Mulcahy on 029 2262 9858 or Request Details
Property Description
superbly presented modern detached family home being ideally situated in a popular cul-de-sac on the much sought after Southra Park development.
The property has recently undergone a comprehensive improvement programme and now offers a stunning family home in show home condition which follows an open plan theme.
The property benefits from double glazing installed in 2016 & gas central heating with a combination boiler and features recently built entrance porch, hallway, cloakroom/WC., an incredible open plan fitted kitchen/diner/lounge and to the first floor are three bedrooms and bathroom.
Pleasant frontage with driveway & garage and a large lawned enclosed rear garden.
A perfect family home in A very convenient location being within easy walking distance of the excellent amenities of the village including dinas powys railway station and the shops on cardiff road.
Early viewing is strongly recommended.
Accommodation: (Approximate dimensions)
entrance porch:
Recently built porch projects from front elevation and provides excellent weather protection. Door to:
Hallway:
Staircase to first floor with storage area below and door to cloakroom & living area.
Cloakroom/WC.:
With WC. And wash hand basin. Window to side.
Living area:
25' x 18' (’L’ shaped - both maximum measurements). This stunning open plan area features a modern Wren fitted kitchen which was finished in 2017 and comprises an excellent range of wall and floor cupboards with quartz work tops, sink unit & built in oven, hob and chrome extractor over. Additional appliances to remain including a washer/dryer, an American fridge/freezer and dishwasher. The dining area having plenty of room for a large table and chairs if required and there is a good size lounge area. The whole area enjoys a very light and airy theme with windows to both front & rear and double opening doors onto the rear garden.
First floor:
Landing:
With loft access, window to side and storage cupboard.
Bedroom 1:
13' 10" x 10'. A spacious double bedroom with window to front enjoying pleasant aspect over the street scene.
Bedroom 2:
10' 10" (Maximum) x 10' 7". Another double bedroom with window to rear.
Bedroom 3:
8' 6" x 7' 8". A single bedroom with window to front.
Bathroom:
Comprises of bath with over bath shower, wash hand basin, WC., tiled walls and window to rear.
Heating:
Gas fired central heating with the combination boiler located in the loft.
Gardens:
Front: With neat lawned area and driveway to the side forming off road parking spaces.
Rear: Large gardens with lawned area & patio and a colourful range of plants and shrubs, feature raised area to the rear provides an attractive sloping nature garden.
Garage:
Single garage with up and over door.
Council tax: Band ‘E’ - Charges for 2018/2019 are £1,769.51.
Directions:
From our office in Dinas Powys proceed along Cardiff Road in the direction of Barry passing the railway station on the left hand side, over the railway bridge and turn right into Southra Park then take the first right turning into Croffta.
Price: £310,000 - freehold
Viewing is strictly by appointment via the Dinas Powys office.
MB2693
These particulars have been prepared as a general guide. We have been informed by the Vendor/s or their Representative/s regarding the Tenure. We have not tested the services, appliances or fittings. Measurements are approximate and given as a guide only.
Property Location
Marketed by Peter Mulcahy
Disclaimer Property descriptions and related information displayed on this page are marketing materials provided by Peter Mulcahy. estateagents365.uk does not warrant or accept any responsibility for the accuracy or completeness of the property descriptions or related information provided here and they do not constitute property particulars. Please contact Peter Mulcahy for full details and further information.


