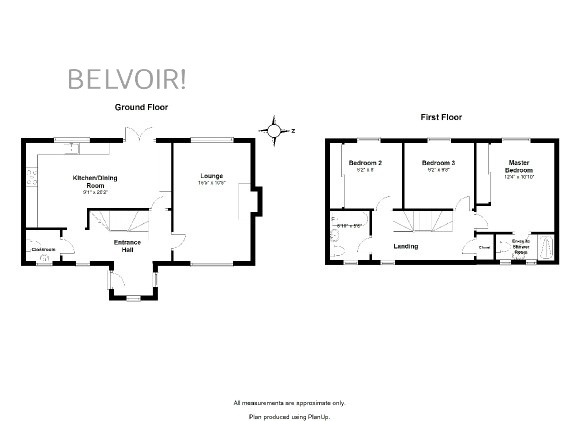Detached house for sale in Devizes SN10, 3 Bedroom
Quick Summary
- Property Type:
- Detached house
- Status:
- For sale
- Price
- £ 390,000
- Beds:
- 3
- Baths:
- 3
- Recepts:
- 2
- County
- Wiltshire
- Town
- Devizes
- Outcode
- SN10
- Location
- Devizes Road, Potterne, Devizes SN10
- Marketed By:
- Belvoir - Devizes
- Posted
- 2018-11-15
- SN10 Rating:
- More Info?
- Please contact Belvoir - Devizes on 01380 584997 or Request Details
Property Description
Description
A stunning three bedroom detached property in the sought-after village of Potterne, this home has been extensively refurbished and updated to a high standard by the current owners and is beautifully presented throughout. The property offers three good sized bedrooms, an en-suite master shower room, a family bathroom plus downstairs cloakroom, a through-lounge with wood burner and a light and spacious kitchen with breakfast/dining area. Outside are a patio, raised flower beds, an area of artificial lawn, a generous log cabin and storage shed, as well as gated side access. Also with off-street parking for two vehicles.
Entrance Hall
Through an attractive wooden front door, the welcoming hall features an entrance alcove and ample windows providing a light and airy central area to the home. Complemented by a beautiful wood effect ceramic tiled floor the entrance hall provides access to all downstairs rooms, stairs to the first floor and an under-stair storage cupboard.
Lounge 16' 5" x 10’8"
The lounge features large double glazed windows to both front and rear aspects of the property, an attractive fireplace with wood burner and slate tile hearth, light coloured carpet, TV and electric points, radiator and door leading to entrance hall.
Kitchen / Dining Room 20’2” x 9' 1" Max
The modern kitchen offers plenty of bright floor and wall mounted storage units plus generous solid oak work surfaces, complemented by under cabinet lighting, white tiled backsplash and a light tiled floor. Equipped with a Belfast style sink, Leisure Cookmaster Electric Range Cooker with extractor hood over and a built-in Siemens dishwasher as well as space and plumbing for a washing machine, this kitchen will appeal to the enthusiast chef and offers a welcoming breakfast/dining area. Double UPVC glazed doors lead from the breakfast/dining area to the rear patio which is enhanced by a large, remote controlled awning further extending the dining and entertaining space.
Cloakroom
The cloakroom offers a low level WC, oval countertop mounted wash hand, window, granite display shelf, tiled floor and walls and chrome radiator.
First Floor Landing
The landing offers double glazed window to the front aspect of the property, airing cupboard, radiator and access to the loft.
Master Bedroom 12' 4" x 10’10”
The master bedroom features a large built-in wardrobe with reflective fronted sliding doors, double glazed window overlooking the rear gardens, radiator and access to the en suite master shower room.
Master Shower Room
The en suite master shower room offers low level WC plus oval countertop wash hand basin mounted on granite, large glazed walk-in cubicle with both wall mounted handheld spray and rain shower head. The tiled walls and floors are complemented by two double glazed windows and a chrome heated towel radiator.
Bedroom Two 8’0” (plus wardrobe) x 9’2"
Bedroom two offers a double glazed window to the rear aspect, large built-in wardrobe with reflective sliding doors, a radiator and electric points.
Bedroom Three 9’8" x 9’2"
Bedroom three offers a double glazed window overlooking the rear garden, a radiator and electric access points.
Family Bathroom
The modern family bathroom offers an obscured double glazed window, bath with wall mounted hair washing shower spray, low level WC, oval countertop wash hand basin mounted on granite, tiled floor and walls and a heated towel rail.
Outside
The thoughtfully planned west facing rear garden features elevated planting areas, generous patio area, a good sized area of artificial lawn, discreet bamboo screened steel oil tank (new in 2017) and storage area, gated pedestrian side access to the front garden and a large (approx. 9’ x 12'6") log cabin by Dunster House featuring 45mm wood construction, front and side windows as well as glazed double doors and a corresponding attached storage shed. The gardens have been carefully planned to offer attractive features combined with low maintenance and provide an elegant environment for relaxing or entertaining. To the front of the property is a small but attractive paved garden providing gate access to the pavement
Parking
Off-road allocated parking for two vehicles.
While believed to be accurate, these details are provided in good faith for guidance only and do not constitute or form any part of an offer or contract. Potential purchasers should satisfy themselves by inspection or otherwise as to their accuracy and not rely on these details as statements or representations of fact. All measurements are approximate only.
Property Location
Marketed by Belvoir - Devizes
Disclaimer Property descriptions and related information displayed on this page are marketing materials provided by Belvoir - Devizes. estateagents365.uk does not warrant or accept any responsibility for the accuracy or completeness of the property descriptions or related information provided here and they do not constitute property particulars. Please contact Belvoir - Devizes for full details and further information.


