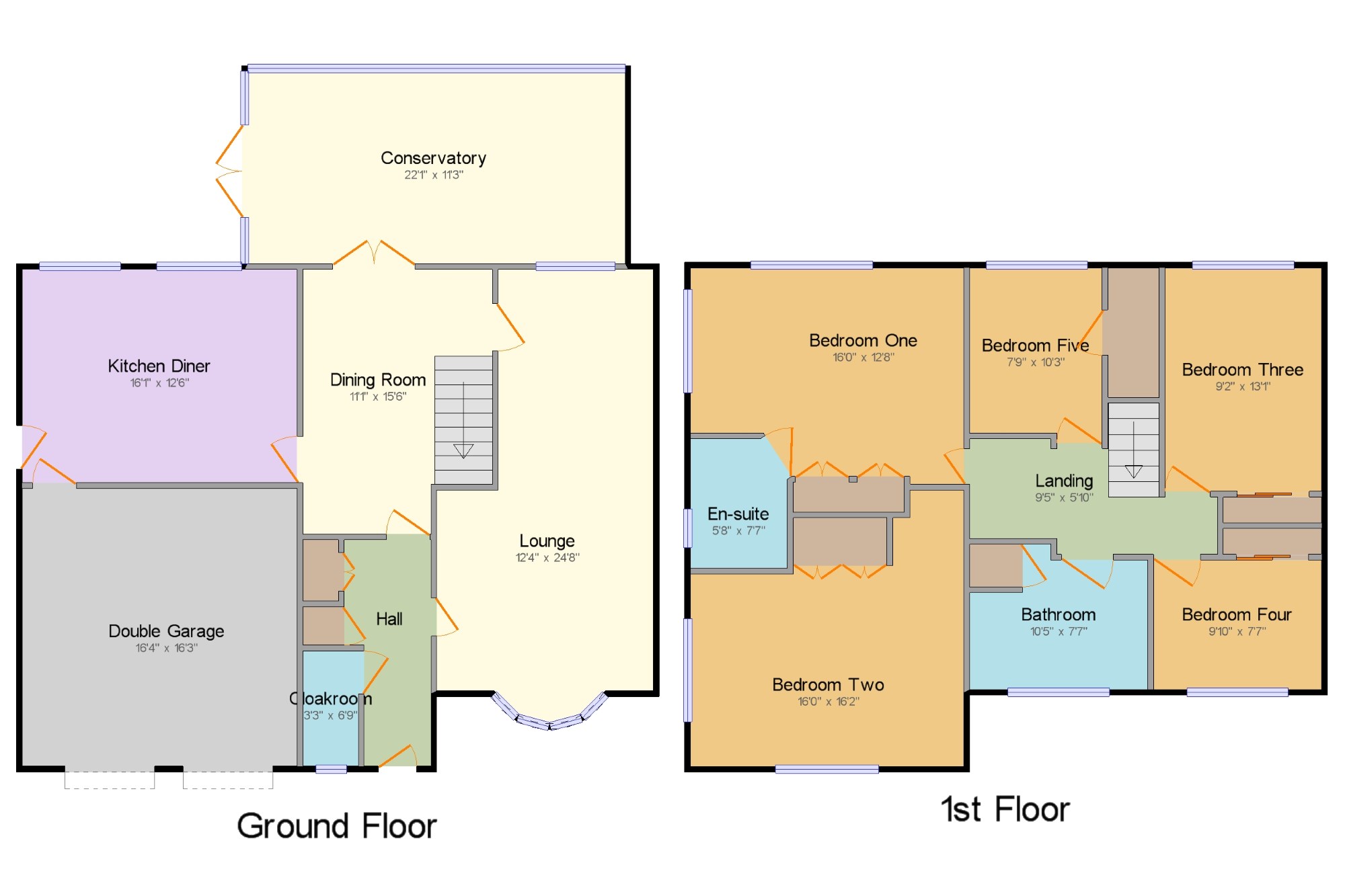Detached house for sale in Derby DE3, 5 Bedroom
Quick Summary
- Property Type:
- Detached house
- Status:
- For sale
- Price
- £ 525,000
- Beds:
- 5
- Baths:
- 1
- Recepts:
- 2
- County
- Derbyshire
- Town
- Derby
- Outcode
- DE3
- Location
- Heron Way, Mickleover, Derby, Derbyshire DE3
- Marketed By:
- Frank Innes - Derby Sales
- Posted
- 2024-04-19
- DE3 Rating:
- More Info?
- Please contact Frank Innes - Derby Sales on 01332 494503 or Request Details
Property Description
Extended, impressive and spacious detached family home offering five bedrooms, en-suite to the master bedrooms, two reception rooms, kitchen diner, conservatory, private enclosed garden, driveway and double garage, being sold with no upward chain. Located with great access to the Royal Derby hospital and the A38, the property benefits from gas central heating, double glazing and has purchased solar panels which generate income. To the ground floor there is a hallway with oak flooring and useful storage cupboards, cloakroom, dining room, kitchen diner, 24ft lounge with feature fireplace and conservatory overlooking the patio and garden. To the first floor there is five generous sized bedrooms, en-suite shower room to the master bedroom, walk-in airing cupboard off the fifth bedroom and a family bathroom with a three piece suite in white. To the front there is a flower and shrub garden and a block paved driveway leading to the double garage which has electric doors. To the rear there is a private, enclosed garden with a paved patio, raised feature pond and lawn garden. Viewing is essential.
• Extended detached family home
• Five generous sized bedrooms
• Two reception rooms, conservatory and kitchen diner
• En-suite to the master bedroom
• Hallway and ground floor cloakroom
• Driveway and double garage
• Private and enclosed rear garden
• Gas central heating and double glazing
• Located close to Royal Derby Hospital and A38
• No upward chain
Hall7'6" x 13'4" (2.29m x 4.06m). Wooden door, opening onto the driveway. Radiator, oak flooring, ceiling rose, coving, two built-in storage cupboards, doors off to the cloakroom, lounge and dining room.
Cloakroom3'3" x 6'9" (1m x 2.06m). Double glazed uPVC window with frosted glass facing the front. Heated towel rail, oak flooring, tiled splashbacks. Concealed cistern WC, vanity unit wash hand basin.
Lounge12'4" x 24'8" (3.76m x 7.52m). Double glazed uPVC bow window with leaded glass facing the front. And double glazed window to the conservatory. Radiator, gas fire with stone bricked surround, ceiling rose, coving, doors to the hallway and the dining room.
Dining Room11'1" x 15'6" (3.38m x 4.72m). UPVC French double glazed door to the conservatory. Radiator, oak flooring, coving, stairs to the first floor, doors to the lounge, kitchen and hallway.
Conservatory22'1" x 11'3" (6.73m x 3.43m). UPVC French double glazed door, opening onto the patio. Double glazed uPVC windows facing the rear and side. Radiator.
Kitchen Diner16'1" x 12'6" (4.9m x 3.8m). Wooden single glazed door, opening onto the garden. Double glazed uPVC windows with leaded glass facing the rear. Radiator, part tiled walls, recessed lighting. Roll edge work surface, wall and base units, one and a half bowl sink with mixer tap and drainer, integrated double electric oven, integrated gas hob, integrated dishwasher, integrated space for washing machine, fridge/freezer. Door to the double garage.
Double Garage16'4" x 16'3" (4.98m x 4.95m). Two electric up and over garage doors. Boiler.
Landing x . Doors off to all bedrooms and bathroom.
Bedroom One16' x 12'8" (4.88m x 3.86m). Double glazed uPVC windows with leaded glass facing the rear and side. Radiator, a built-in wardrobe, door to the en-suite.
En-suite5'8" x 7'7" (1.73m x 2.31m). Double glazed uPVC window with leaded glass facing the side. Heated towel rail. Low level WC, double enclosure shower, vanity unit wash hand basin.
Bedroom Two16' x 16'2" (4.88m x 4.93m). Double glazed uPVC windows with leaded glass facing the front and side. Radiator, a built-in wardrobe.
Bedroom Three9'2" x 13'1" (2.8m x 3.99m). Double glazed uPVC window with leaded glass facing the rear. Radiator, sliding door wardrobe.
Bedroom Four9'10" x 7'7" (3m x 2.31m). Double glazed uPVC window with leaded glass facing the front. Radiator, sliding door wardrobe.
Bedroom Five7'9" x 10'3" (2.36m x 3.12m). Double glazed uPVC window with leaded glass facing the rear. Radiator, laminate flooring, built-in walk in airing cupboard with shelving.
Bathroom10'5" x 7'7" (3.18m x 2.31m). Double glazed uPVC window with opaque glass facing the front. Heated towel rail. Low level WC, double ended bath, shower over bath, vanity unit wash hand basin, extractor fan.
Outside x . To the front of the property there is a garden with flower and shrub beds and a block paved driveway providing ample off street parking leading to the garage. There is gated access to the rear. To the rear there is paved patio with raised feature pond and step to a lawn garden with bedded borders.
Solar Panels x . The solar panels are purchased and generate a regular income of approximately £2,000 per year and are contracted until 2037.
Property Location
Marketed by Frank Innes - Derby Sales
Disclaimer Property descriptions and related information displayed on this page are marketing materials provided by Frank Innes - Derby Sales. estateagents365.uk does not warrant or accept any responsibility for the accuracy or completeness of the property descriptions or related information provided here and they do not constitute property particulars. Please contact Frank Innes - Derby Sales for full details and further information.



