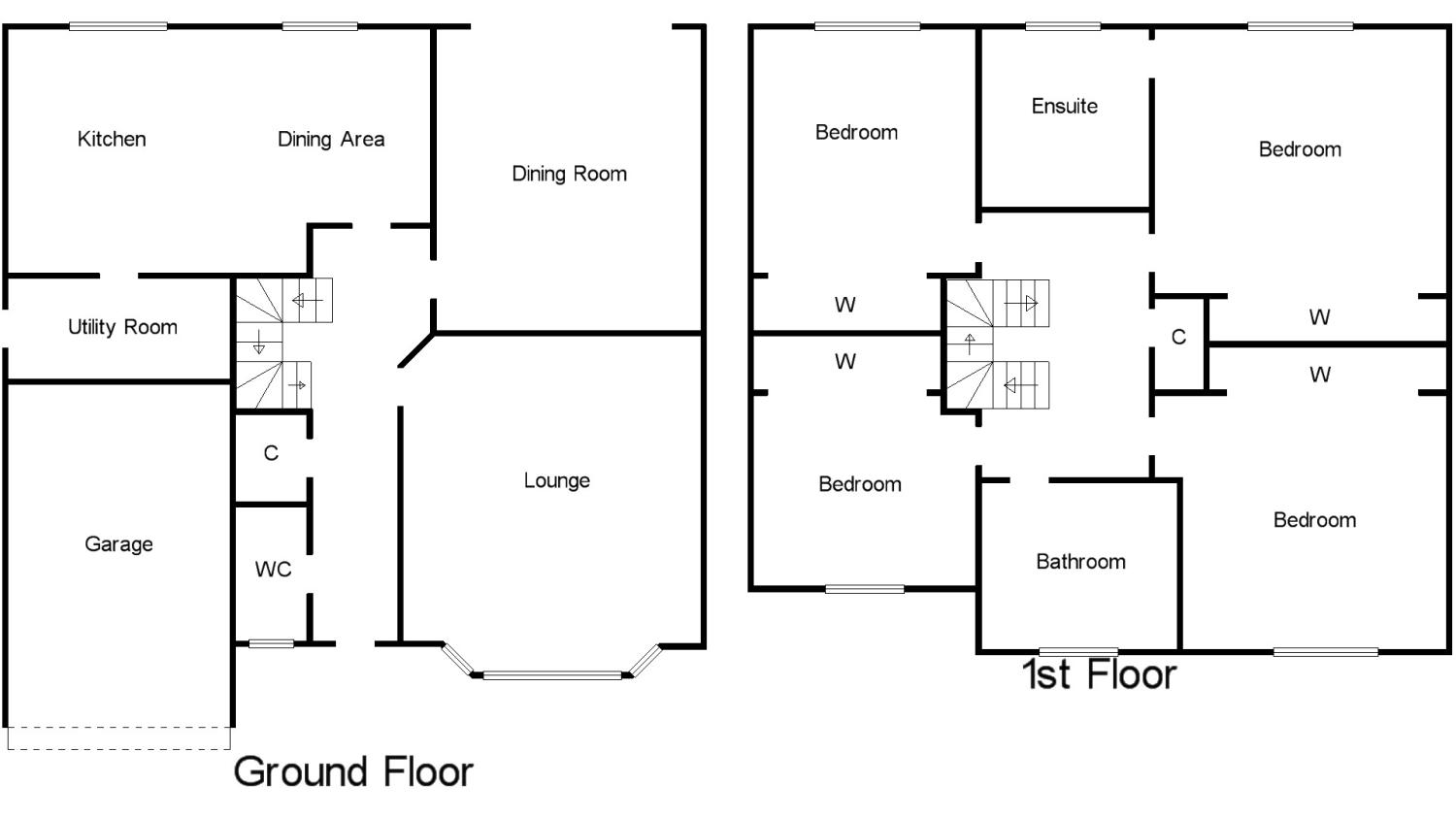Detached house for sale in Denny FK6, 4 Bedroom
Quick Summary
- Property Type:
- Detached house
- Status:
- For sale
- Price
- £ 200,000
- Beds:
- 4
- County
- Falkirk
- Town
- Denny
- Outcode
- FK6
- Location
- Connolly Place, Denny, Stirlingshire FK6
- Marketed By:
- Slater Hogg & Howison - Falkirk Sales
- Posted
- 2018-09-07
- FK6 Rating:
- More Info?
- Please contact Slater Hogg & Howison - Falkirk Sales on 01324 315861 or Request Details
Property Description
A larger modern style four bedroom detached villa that enjoys a preferred col-de-sac location situated within a popular residential development.
This fine family home offers flexible accommodation over two levels comprising of entrance hallway, well proportioned lounge with feature bay window, separate dining room with doors onto a substantial rear decking, generous modern kitchen with an array of floor and wall units and utility room off, family bathroom, master bedroom with an en-suite shower room along with three further bedrooms.
There is excellent storage provision throughout including in-built wardrobes to all bedrooms.
The home is brought to the market in excellent condition with all the rooms presented in bright and fresh décor. Quality floor coverings throughout which are included in the sale. The home further benefits from quality double glazing and gas central heating.
To the front of the home are gardens, mainly laid to lawn with a mono bloc driveway provides off street parking and in turn provides access to the single integral garage. The rear gardens comprise of lawn section, large timber decking and is fully enclosed by a timber fence.
Denny offers a fine selection of amenities including shopping that caters for everyday to day needs, schooling at primary and secondary levels and excellent access to the M876 motorway
Lounge13'9" x 11'3" (4.2m x 3.43m).
Dining Room9'6" x 11'5" (2.9m x 3.48m).
Kitchen/Dining Area9'2" x 17'9" (2.8m x 5.4m).
Utility Room6'10" x 5'6" (2.08m x 1.68m).
W/C6'1" x 2'8" (1.85m x 0.81m).
Bedroom 19'3" x 2.83 (2.82m x 2.83).
Ensuite6'6" x 5'10" (1.98m x 1.78m).
Bedroom 211'4" x 11'2" (3.45m x 3.4m).
Bedroom 310'8" x 9'10" (3.25m x 3m).
Bathroom5'7" x 7' (1.7m x 2.13m).
Bedroom 49'4" x 9'3" (2.84m x 2.82m).
Bedroom 59'3" x 9'3" (2.82m x 2.82m).
Property Location
Marketed by Slater Hogg & Howison - Falkirk Sales
Disclaimer Property descriptions and related information displayed on this page are marketing materials provided by Slater Hogg & Howison - Falkirk Sales. estateagents365.uk does not warrant or accept any responsibility for the accuracy or completeness of the property descriptions or related information provided here and they do not constitute property particulars. Please contact Slater Hogg & Howison - Falkirk Sales for full details and further information.


