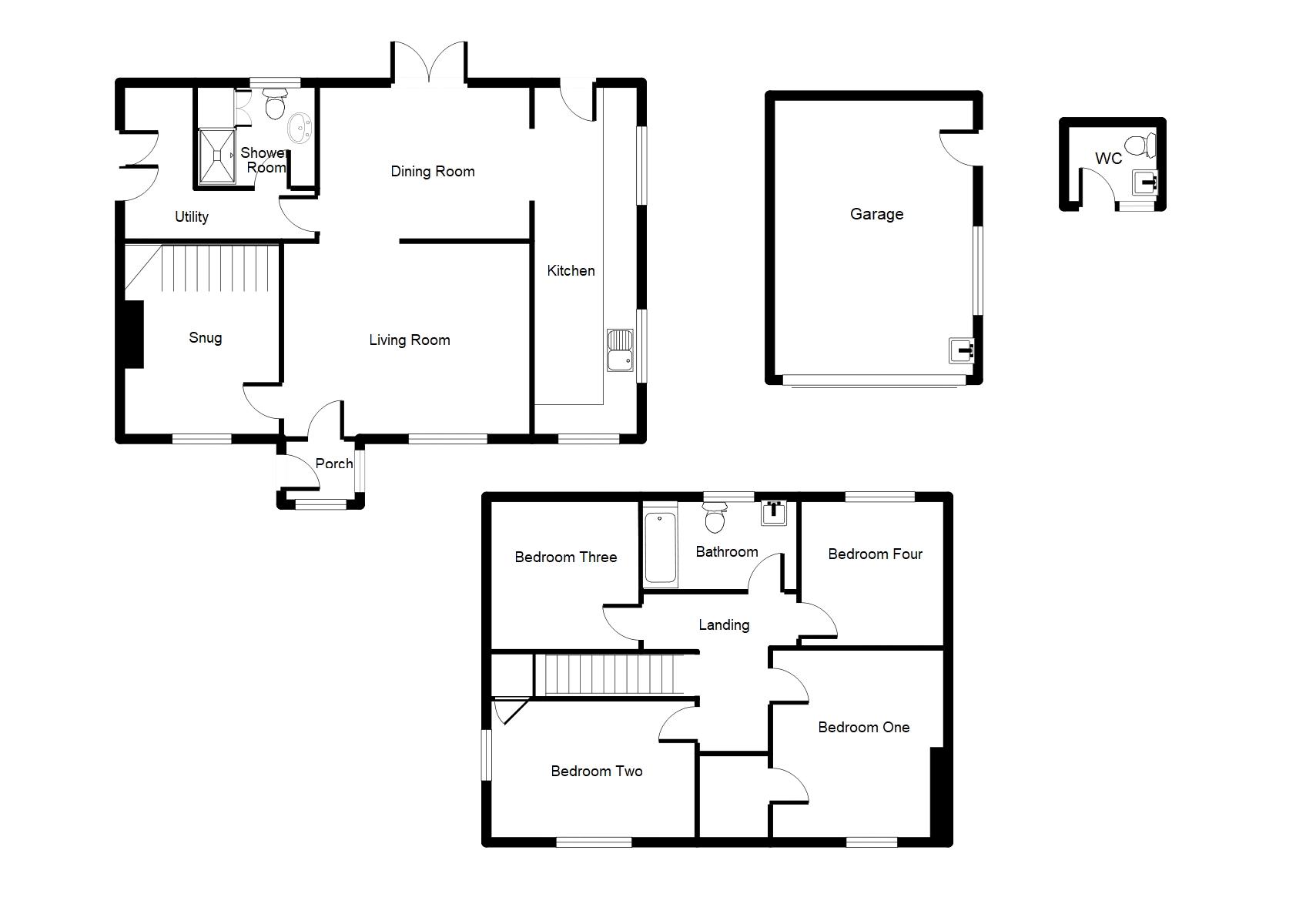Detached house for sale in Denbigh LL16, 4 Bedroom
Quick Summary
- Property Type:
- Detached house
- Status:
- For sale
- Price
- £ 425,000
- Beds:
- 4
- Baths:
- 2
- Recepts:
- 3
- County
- Denbighshire
- Town
- Denbigh
- Outcode
- LL16
- Location
- Llandyrnog, Denbigh LL16
- Marketed By:
- Williams Estates
- Posted
- 2024-05-07
- LL16 Rating:
- More Info?
- Please contact Williams Estates on 01745 400893 or Request Details
Property Description
An extended, bright and spacious four bedroom detached family home with large mature cottage gardens and an open aspect. The house is approximately one mile from Llandyrnog and has easy access to the Trefnant to Mold Road an the A55. Accommodation within is presented to a high quality standard, with three reception rooms, four bedrooms, two bathrooms, detached garage, ample parking and outside W.C.
Viewing highly recommended. EPC Rating tbc.
Accommodation
Hardwood door leads into:
Entrance Porch
With quarry tiled flooring, radiator, power points and hardwood double glazed windows. Feature hardwood panelled door with coloured leaded glass opens into:
Living Room (16' 3'' x 12' 8'' (4.95m x 3.86m))
Offering a large inglenook fireplace with exposed brick and quarry tiled hearth, cast iron wood burning stove, exposed beams, slate tiled flooring, radiator, power points and hardwood double glazed window to the front.
Dining Room (14' 8'' x 9' 9'' (4.47m x 2.97m))
Having slate tiled flooring, radiators, power points, hardwood double glazed window to the front and double doors leads into the rear garden.
Kitchen (24' 0'' x 7' 0'' (7.31m x 2.13m))
Offering oak wall drawer and base units with granite worktop over, tall standing larder unit, integrated fridge, space for a range cooker, integrated dishwasher, single drainer sink with mixer tap, glazed display units, radiator, power points, slate tiled flooring, hardwood double glazed windows to the side and further window to the front, hardwood stable door leading out to the rear.
Utility Room
With 'Worcester' boiler, plumbing for washing machine and space for tumble dryer and hardwood double doors with bevelled glass to the driveway.
Cloakroom
Offering a large shower enclosure with glass screen, low flush W.C, wash hand basin, storage cupboard, heated towel rail, tiled to ceiling and hardwood double glazed window to the rear.
Sitting Room
Having featured beam ceiling, wood burning stove on a raised hearth, radiator, power points, slate flooring and hardwood double glazed window to the front.
Landing
With loft access hatch and double glazed velux window.
Bedroom 1 (11' 4'' x 12' 9'' (3.45m x 3.88m))
Having radiator, power points, double glazed window to the front and large walk in wardrobe off measuring (4'8 x 5'5)
Bedroom 2 (10' 4'' x 9' 2'' (3.15m x 2.79m))
Having radiator, power points, storage cupboard and hardwood double glazed window to the front.
Bedroom 3 (9' 11'' x 9' 10'' (3.02m x 2.99m))
Having radiator, power points and hardwood double glazed window to the rear.
Bedroom 4 (9' 10'' x 9' 6'' (2.99m x 2.89m))
Having radiator, power points and hardwood double glazed window to the rear.
Family Bathroom
Offering panelled bath with mixer tap, low flush W.C., wash hand basin, heated towel rail, tiled floor to ceiling and double glazed obscure window to the rear.
Outside
The front of the property is approached by timber double gates and stone built wall opening onto the driveway providing off road parking for several vehicles. The front garden is mostly laid to lawn with stocked boarders and paved patio area.
Detached modern garage (18'2 x 13'4) with up and over door, power and lighting and window to the side.
The rear garden offers a large paved patio and lawned area with a variety of mixed stocked boarders, outside W.C. (6'2 x 5'3) and oil tank.
Directions
Proceed from our Denbigh Office down Vale Street and turn right at the traffic lights, onto Ruthin Road. Proceed to the roundabout and take the second exit to Llandyrnog. Travel along this road until a further roundabout, taking the first immediate exit on the left, proceed for half a mile and the property can be found on the right hand side.
Property Location
Marketed by Williams Estates
Disclaimer Property descriptions and related information displayed on this page are marketing materials provided by Williams Estates. estateagents365.uk does not warrant or accept any responsibility for the accuracy or completeness of the property descriptions or related information provided here and they do not constitute property particulars. Please contact Williams Estates for full details and further information.


