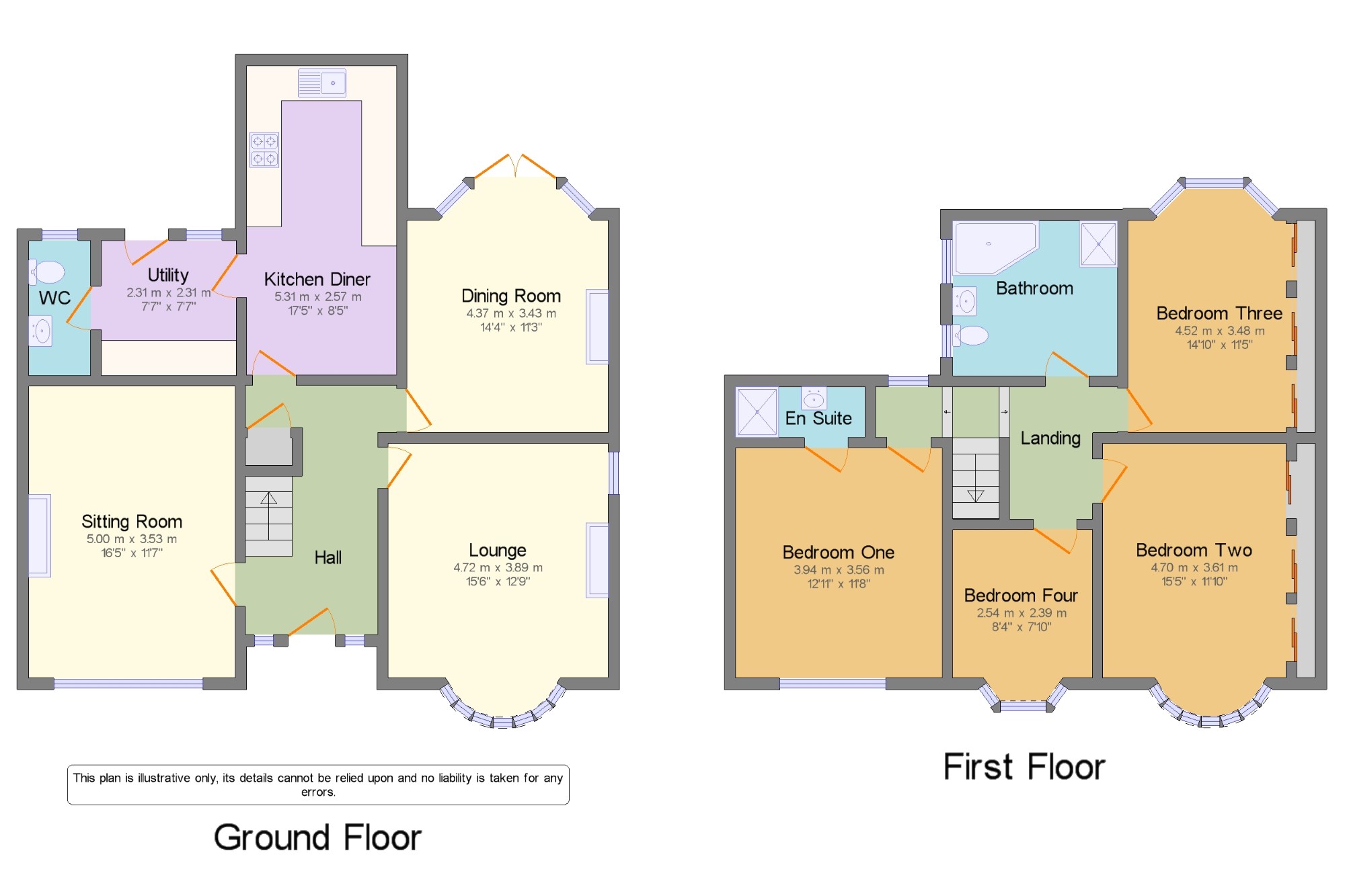Detached house for sale in Deeside CH5, 4 Bedroom
Quick Summary
- Property Type:
- Detached house
- Status:
- For sale
- Price
- £ 290,000
- Beds:
- 4
- County
- Flintshire
- Town
- Deeside
- Outcode
- CH5
- Location
- King George Street, Shotton, Deeside, Flintshire CH5
- Marketed By:
- Beresford Adams - Chester Sales
- Posted
- 2024-04-28
- CH5 Rating:
- More Info?
- Please contact Beresford Adams - Chester Sales on 01244 725537 or Request Details
Property Description
Beresford Adams presents this superb 1930's 4 bedroom detached family home. The property offers larger than average and versatile accommodation to include: Enclosed Porch, Reception Hallway, Lounge, Sitting Room, Dining Room, Kitchen, Utility & WC. To the First Floor, A Master Bedroom with fitted wardrobe & en suite, 3 further Bedrooms & family bathroom. Externally, there is a long driveway providing parking for 3/4 cars leading to a large detached garage. To the rear a large garden & patio.
Large gardenLarge detached garage
1930's propertyAmple off road parking
amenities within walking distance
Hall 8'6" x 11'5" (2.6m x 3.48m).
Lounge 15'6" x 12'4" (4.72m x 3.76m).
Dining Room 11'7" x 11'3" (3.53m x 3.43m).
Sitting Room 16'5" x 11'7" (5m x 3.53m).
Kitchen 17'5" x 8'5" (5.3m x 2.57m).
Utility 7'7" x 7'7" (2.31m x 2.31m).
WC 3'6" x 7'7" (1.07m x 2.31m).
Landing 13'7" x 4'10" (4.14m x 1.47m).
Bedroom One 12'11" x 11'8" (3.94m x 3.56m). Double bedroom;
En Suite 7'3" x 2'10" (2.2m x 0.86m).
Bedroom Two 15'5" x 11'10" (4.7m x 3.6m). Double bedroom;
Bedroom Three 14'10" x 11'5" (4.52m x 3.48m). Double bedroom;
Bedroom Four 8'4" x 7'10" (2.54m x 2.39m). Single bedroom;
Bathroom 9'3" x 8'9" (2.82m x 2.67m).
Property Location
Marketed by Beresford Adams - Chester Sales
Disclaimer Property descriptions and related information displayed on this page are marketing materials provided by Beresford Adams - Chester Sales. estateagents365.uk does not warrant or accept any responsibility for the accuracy or completeness of the property descriptions or related information provided here and they do not constitute property particulars. Please contact Beresford Adams - Chester Sales for full details and further information.


