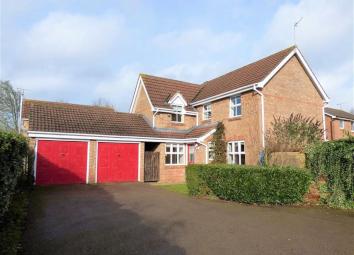Detached house for sale in Daventry NN11, 4 Bedroom
Quick Summary
- Property Type:
- Detached house
- Status:
- For sale
- Price
- £ 330,000
- Beds:
- 4
- Baths:
- 2
- Recepts:
- 2
- County
- Northamptonshire
- Town
- Daventry
- Outcode
- NN11
- Location
- Maple Close, Woodford Halse, Northamptonshire NN11
- Marketed By:
- Mark Belcher Estate Agents
- Posted
- 2019-03-17
- NN11 Rating:
- More Info?
- Please contact Mark Belcher Estate Agents on 01327 600113 or Request Details
Property Description
A four bedroom detached house with conservatory, situated at the end of a cul de sac with views over open countryside and located in the popular village of Woodford Halse. The property comprises of four bedrooms with ensuite to master, bathroom, lounge, 16'3" refitted kitchen, dining room, conservatory, cloakroom and benefits from UPVC double glazing, gas to radiator heating, Double garage and off parking for several cars. EPC = D
Entered Via
Double glazed door to;
Entrance Hall
Upvc double glazed window to side aspect, coved artex ceiling, double panel radiator, wood laminate flooring, two telephone points, built in cupboard, thermostat control, glazed double doors to dining room, white panel doors to rest of downstairs accommodation, stairs rising to first floor.
Cloakroom
Frosted Upvc double glazed window to side aspect, fitted with a two piece suite comprising low level WC and pedestal wash hand basin with tiled splash backs, single panel radiator.
Lounge (16'8" max x 12'3" reducing to 10'6" (5.08m max x 3.73m reducing to 3.20m))
Upvc double glazed window to front aspect, dado rail, Adams style fireplace with wooden surround, marble hearth and backing, coved artex ceiling, TV point, single panel radiator, double panel radiator, sliding patio doors to:
Conservatory (14' x 8'6" (4.27m x 2.59m))
Upvc double glazed conservatory with polycarbonate roof, two opening windows, double doors to rear garden, tiled floor.
Kitchen (16'3" x 10'11" max dimensions (4.95m x 3.33m max dimensions))
Two Upvc double glazed windows to rear aspect, a refitted kitchen with built in appliances to include stainless steel gas hob with extractor hood over, stainless steel oven, fridge, freezer, space and plumbing for washing machine and dishwasher, tiled floor, built in larder cupboard, stainless steel sink unit with mixer tap over, part double glazed door to side aspect.
Dining Room (13'2" x 8'8" max dimensions (4.01m x 2.64m max dimensions))
Upvc double glazed window to side aspect, wood laminate flooring, single panel radiator.
First Floor Landing
Access to loft, coved artex ceiling, airing cupboard housing Powermax boiler and shelving, Upvc double glazed window to front aspect, radiator, white panel doors to all first floor accommodation.
Bedroom One (13'3" x 10'5" (4.04m x 3.18m))
Upvc double glazed window to rear aspect, telephone point, single panel radiator, door to:
Ensuite
Upvc double glazed window to rear aspect, fitted with a three piece suite comprising low level WC, pedestal wash hand basin and fully tiled shower cubicle with New Team shower, single panel radiator, tiling to water sensitive areas, extractor fan.
Bedroom Two (11'2" x 8'8" (3.40m x 2.64m))
Upvc double glazed window to front aspect, single panel radiator.
Bedroom Three (10'5" reducing to 7'4" x 9'8" max (3.18m reducing to 2.24m x 2.95m max))
Upvc double glazed window to rear aspect, single panel radiator.
Bedroom Four (9' x 6'9" (2.74m x 2.06m))
Upvc double glazed window to front aspect, single panel radiator, wood laminate flooring.
Bathroom
Frosted Upvc double glazed window to side aspect, fitted with a three piece suite comprising panel bath with shower attachment over, low level WC and pedestal wash hand basin, tiling to water sensitive areas, double panel radiator, extractor fan.
Outside
Front
Garden partly laid to lawn, paved pathway leading to front door, enclosed by mature hedges and brick wall. Tarmac driveway with parking for several cars leading to:
Double Garage
Twin up and over doors, power and light connected, pitched tiled roof with storage in eaves, personnel door.
Rear
Garden mainly laid to lawn with raised flower beds and shrub borders, paved pathway, enclosed by timber fencing.
Measurements and floor plans are for general guidance only and are not to scale.
Appliances have not been tested by Mark Belcher Estate Agents. Buyers should obtain verification that appliances are in working order from their solicitor/surveyor.
Fixtures and fittings mentioned in draft particulars are not confirmed as being included in the sale.
Anti Money Laundering Regulations; Estate Agents are now required to carry out Customer Due Diligence and identity checks on purchasers. Once an offer has been submitted we will require information from prospective buyers in order to carry out electronic id checks.
Mortgage advice can be provided for all prospective purchasers, with no obligation and free of charge. Please ask for further details.
Note; Your home is at risk if you do not keep up with repayments on a mortgage or any other loan secured on it.
You may download, store and use the material for your own personal use and research. You may not republish, retransmit, redistribute or otherwise make the material available to any party or make the same available on any website, online service or bulletin board of your own or of any other party or make the same available in hard copy or in any other media without the website owner's express prior written consent.
Property Location
Marketed by Mark Belcher Estate Agents
Disclaimer Property descriptions and related information displayed on this page are marketing materials provided by Mark Belcher Estate Agents. estateagents365.uk does not warrant or accept any responsibility for the accuracy or completeness of the property descriptions or related information provided here and they do not constitute property particulars. Please contact Mark Belcher Estate Agents for full details and further information.


