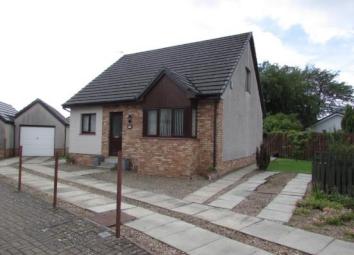Detached house for sale in Cumnock KA18, 3 Bedroom
Quick Summary
- Property Type:
- Detached house
- Status:
- For sale
- Price
- £ 145,000
- Beds:
- 3
- Baths:
- 1
- County
- East Ayrshire
- Town
- Cumnock
- Outcode
- KA18
- Location
- Runnels View, Auchinleck KA18
- Marketed By:
- Oakhouse Properties
- Posted
- 2024-04-07
- KA18 Rating:
- More Info?
- Please contact Oakhouse Properties on 01290 317980 or Request Details
Property Description
Presented to the market in immaculate condition throughout, this beautifully presented 3 bedroom Detached Villa has been modernised throughout to create a desirable, spacious family home and is situated within prime position in quiet, private cul-de-sac, in highly desirable sought after area.
Number 24 Runnels View, Auchinleck, is an immaculately presented Detached Villa situated in prime position within quiet cul-de-sac in highly desirable area and has been modernised throughout to create a spacious, impressive family home. The property on entering comprises of welcoming hallway, spacious lounge with feature bay window and modern fire /surround as focal point. French Doors from lounge open to large modern dining kitchen. The kitchen has a range of both base and wall hung units with contrasting work surfaces, tiling and flooring. Integrated appliances include gas hob / oven. The dining area has French Doors opening to rear garden. Utility room has been plumbed for washing machine and gives space for additional tumble dryer. The utility room has large double storage / cloakroom. The first floor also houses one double bedroom and bathroom. Bathroom is fitted with modern white suite. The upper level houses further two large double bedrooms, both of which, have built in clothing cupboards and modern shower room fitted with white suite.
Externally, the property sits with mature, well maintained gardens which, have both soft and hard landscaping. The property further benefits from having large driveway, with room for several cars and single garage with electricity supply.
Dimensions
Lounge. 15'11" X 10'10"
dining kitchen. 18' X 11'
utility. 7'4" X 5'11"
bathroom. 7'4" X 7'3"
shower room. 8'1" X 6'10"
bedroom one. 15'3" X 10'11"
bedroom two. 15'3" X 10'11"
bedroom three ( lower ). 11'3" X 7'6"
Property Location
Marketed by Oakhouse Properties
Disclaimer Property descriptions and related information displayed on this page are marketing materials provided by Oakhouse Properties. estateagents365.uk does not warrant or accept any responsibility for the accuracy or completeness of the property descriptions or related information provided here and they do not constitute property particulars. Please contact Oakhouse Properties for full details and further information.

