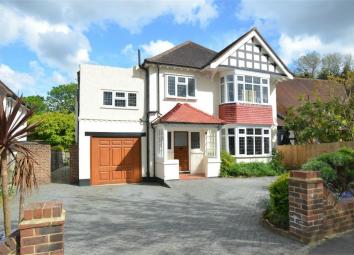Detached house for sale in Croydon CR0, 5 Bedroom
Quick Summary
- Property Type:
- Detached house
- Status:
- For sale
- Price
- £ 1,000,000
- Beds:
- 5
- County
- London
- Town
- Croydon
- Outcode
- CR0
- Location
- Upfield, Whitgift Foundation, Croydon, Surrey CR0
- Marketed By:
- Proctors - Shirley
- Posted
- 2019-05-05
- CR0 Rating:
- More Info?
- Please contact Proctors - Shirley on 020 8115 5441 or Request Details
Property Description
Key features:
- 1930s Built Detached Family Home
- 5 Bedrooms (1 En-Suite)
- 2 Separate Reception Rooms
- Extended Kitchen/Family Room
- Utility Room
- Gas Central Heating/Double Glazing
- Driveway Parking of 4/5 Vehicles
- Approx. 140' Rear Garden
Main Description
We are pleased to offer this detached family home built in the 1930s period on the ever popular Whitgift Foundation Estate. The property has been extended but offers the opportunity to further extend (subject to usual planning consents). The accommodation briefly comprises: Master bedroom with en-suite shower room, 4 further bedrooms, family bathroom, reception hall, cloakroom, living room, dining room, extended kitchen/family room, utility room. Other benefits include gas central heating and double glazing. Externally there is driveway parking for 4/5 vehicles, integral garage and delightful approx. 140' rear garden backing onto golf course.
Location
A wide selection of amenities can be found locally to the property which include shops on Shirley Road plus easy access into Croydon town centre with East Croydon mainline station providing services to central London and south coast via Gatwick. Local schools include Trinity, Coloma and Royal Russell, whilst Shirley Hills is also nearby.
Ground Floor
Canopy Porch
with front door and twin winglights to:
Reception Hall
16' 11" x 9' 7" (5.16m x 2.92m) coved cornice, parquet flooring, double panel radiator.
Re-Modelled Hall Cloakroom
close coupled WC, wash hand basin with mono mixer tap, extractor, wood flooring.
Living Room
16' 4" x 15' 6" (4.98m x 4.72m) deep splay bay with double glazed casement windows, coved cornice, two double panel radiators, carpet as laid.
Dining Room
18' 2" x 13' 11" (5.54m x 4.24m) dual aspect with double glazed window overlooking rear garden, feature fireplace with coal effect gas fire, coved cornice, two double panel radiators, double glazed French doors and twin double glazed winglights to sun terrace.
Extended Kitchen/Family Room
21' 10" x 14' 7" (6.65m x 4.44m) double glazed window overlooking rear garden, inset stainless steel one and a half bowl single drainer sink unit with mono mixer tap and cupboards below, range of Shaker style wall and base units incorporating in-built oven, five burner hob with stainless steel filter above, plumbed for dishwasher, granite work surfaces with upstands, peninsular breakfast bar, space for American style fridge/freezer, tiled floor.
Family Area: With coved cornice, downlights, double panel radiator, tiled floor, double glazed patio doors to sun terrace.
Small Utility Room
plumbed for washing machine, Vaillant gas boiler for central heating and domestic hot water, large hot water tank, tiled floor door to integral garage.
First Floor
Landing
split level landing with trap to loft, coved cornice, carpet as laid.
Master Bedroom
17' x 15' 6" (5.18m x 4.72m) deep double glazed splay bay with double glazed casement windows, coved cornice, single panel radiator, carpet as laid.
Spacious En-Suite Shower Room
9' 7" x 8' 3" (2.92m x 2.51m) tiled shower cubicle with thermostatic shower and glass shower screen, drying area, pedestal wash hand basin, close coupled WC, downlights, coved cornice, double glazed window with obscured glass, ladder style radiator, tiled floor.
Bedroom 2
18' 2" x 14' (5.54m x 4.27m) double glazed casement windows, coved cornice, single panel radiator, carpet as laid.
Bedroom 3
14' 8" x 11' 1" (4.47m x 3.38m) double glazed casement windows, coved cornice, single panel radiator, carpet as laid.
Bedroom 4
10' 7" x 9' 10" (3.23m x 3.00m) double glazed casement windows, single panel radiator, carpet as laid.
Bedroom 5
9' 10" x 9' 10" (3.00m x 3.00m) double glazed casement windows, single panel radiator, carpet as laid.
Family Bathroom
enclosed panelled bath with mixer tap and independent thermostatic shower, glass shower screen, twin "His & Hers" wash hand basins with mono mixer taps, close coupled WC, double glazed window with obscured glass, extractor, downlights, ladder style radiator, tiled floor.
Outside
Driveway Parking
for 4/5 vehicles, leading to:
Integral Garage
16' 7" x 10' (5.05m x 3.05m) electronic up and over door, power and lighting, personal door to utility room.
Gardens To Front & Rear
the latter a particular feature of the property extending to approx. 140' (42.67m) with large paved sun terrace, shaped lawn, flower borders and shrubs, backing onto Shirley Park Golf Course, two side accesses.
Property Location
Marketed by Proctors - Shirley
Disclaimer Property descriptions and related information displayed on this page are marketing materials provided by Proctors - Shirley. estateagents365.uk does not warrant or accept any responsibility for the accuracy or completeness of the property descriptions or related information provided here and they do not constitute property particulars. Please contact Proctors - Shirley for full details and further information.


