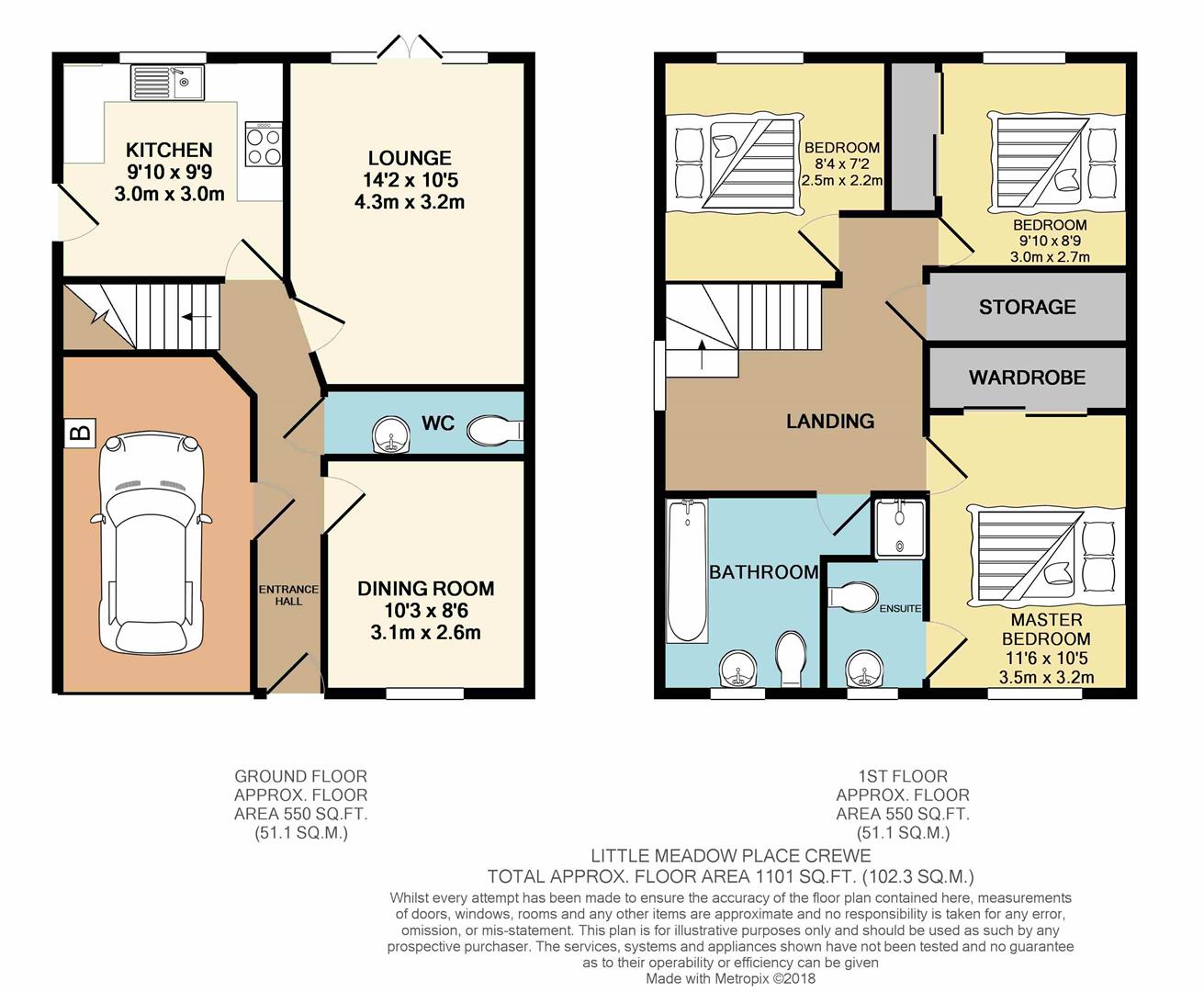Detached house for sale in Crewe CW2, 3 Bedroom
Quick Summary
- Property Type:
- Detached house
- Status:
- For sale
- Price
- £ 220,000
- Beds:
- 3
- Baths:
- 2
- Recepts:
- 2
- County
- Cheshire
- Town
- Crewe
- Outcode
- CW2
- Location
- Little Meadow Place, Shavington, Crewe CW2
- Marketed By:
- Movuno Limited
- Posted
- 2019-01-17
- CW2 Rating:
- More Info?
- Please contact Movuno Limited on 0161 937 6970 or Request Details
Property Description
We are pleased to offer this upgraded executive 3 bedroom detached property set in a quiet corner of this new development in the south east corner of Crewe. Close to both the rail and motorway network. Ideally placed for those who work locally or those who commute to their place of work.
The property, a credit to its present owners briefly comprises : Integral Garage with added door into hallway, two reception rooms luxury kitchen with integral appliances. Three bedrooms, the master with En-Suite Shower Room. The current owners have upgraded the specification in all the key areas of the property adding that wow factor. Above average rear garden with external weatherproof power sockets and water tap. The driveway is wide enough for two family cars.
Don’t hesitate book your viewing now to avoid disappointment.
Front
The property is set back from the road and has a double width driveway with side access to the rear garden via a gate. The front garden is laid to lawn. There is a small canopy which affords protection from rain to anyone at the front door.
Entrance Hall
The pleasant and welcoming hall gives access to the ground floor rooms and via personal door to the garage. There are stairs to the first floor landing. Radiator.
Lounge (4.32m x 3.18m (14'2" x 10'5"))
A light welcoming room the lounge gives access to the rear patio via double glazed french doors. There are ample power sockets with TV socket. Thermostatically controlled radiator. Carpet.
Dining Room (3.12m x 2.59m (10'3" x 8'6"))
The separate dining room has a double glazed window to the front. Carpet.
Breakfast Kitchen (3.00m x 2.97m (9'10" x 9'9"))
This modern executive kitchen has a full range of matching wall and floor units with integrated fridge freezer dishwasher. Space and plumbing for washing machine. Inset stainless steel sink with mixer tap. Built under double electric fan oven with inset gas 4 ring hob and chimney extractor. Pelmet lighting. Double glazed window overlooking the garden. Timber half glazed door to the side. Complimentary upstands and Vinyl flooring.
Wc
Low level WC and pedestal wash hand basin with half tiled walls and tiled floor. Chrome ladder type heated towel rail. Extractor fan.
Landing
This open and carpeted area offers access the first floor rooms and to the loft space.
Master Bedroom (3.51m x 3.18m (11'6" x 10'5"))
The master has as you would expect a range of mirror fronted wardrobes. Double glazed window to the rear. Carpet. Thermostatically controlled radiator.
En-Suite
This luxury en-suite has the wow factor with 1/2 tiled walls and vinyl flooring with glazed shower cubicle low level WC. Pedestal wash hand basin and ladder type chrome heated towel rail. Down-lighters. Extractor fan. Frosted double glazed window.
Bedroom (3.00m x 2.97m (9'10" x 9'9"))
Double glazed window to the front . Fitted wardrobes. Thermostatically controlled radiator. Carpet.
Bedroom (2.54m x 2.18m (8'4" x 7'2"))
This room is currently used as a home office and has a double glazed window to the rear. Thermostatically controlled radiator. Carpet.
Family Bathroom (2.06m x 1.68m (6'9" x 5'6"))
The upgraded bathroom has additional wall tiling and has a low level WC, pedestal wash hand basin and paneled bath complete with shower above. Ladder type chrome heated towel rail. Frosted double glazed window to the front.
Integral Garage
The garage is accessed from the front via and Up and Over door. Power and light are available . Wall mounted gas boiler . Door to hallway.
Rear Garden
An above average garden space which is laid to lawn. The rear garden is fully enclosed and secure. It also has an Outside tap and weatherproof power socket.
Further Details
The property is leasehold on a peppercorn lease. Council Tax band C applies
Property Location
Marketed by Movuno Limited
Disclaimer Property descriptions and related information displayed on this page are marketing materials provided by Movuno Limited. estateagents365.uk does not warrant or accept any responsibility for the accuracy or completeness of the property descriptions or related information provided here and they do not constitute property particulars. Please contact Movuno Limited for full details and further information.


