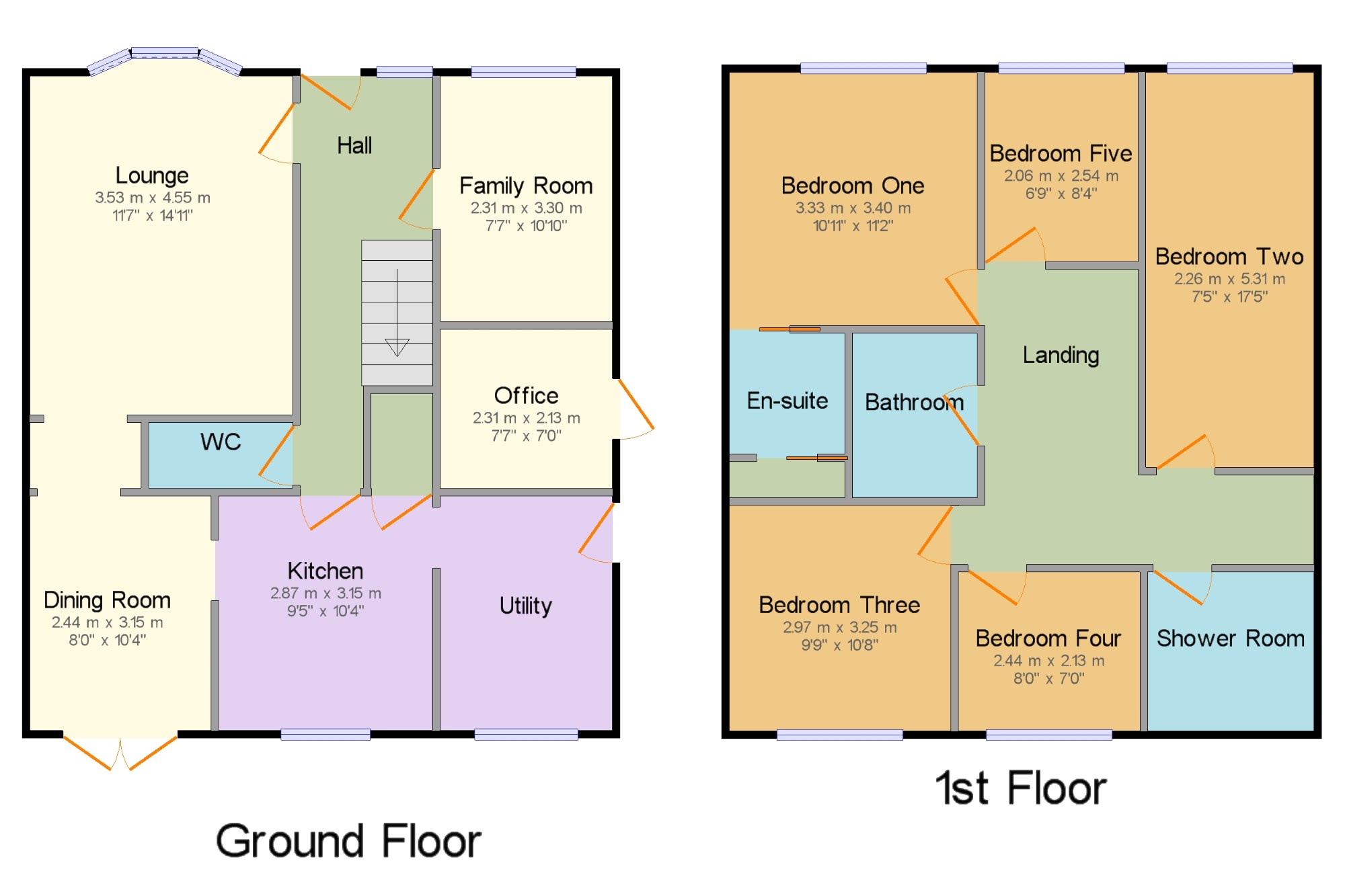Detached house for sale in Crewe CW1, 5 Bedroom
Quick Summary
- Property Type:
- Detached house
- Status:
- For sale
- Price
- £ 280,000
- Beds:
- 5
- Baths:
- 4
- Recepts:
- 4
- County
- Cheshire
- Town
- Crewe
- Outcode
- CW1
- Location
- Sydney Road, Crewe, Cheshire CW1
- Marketed By:
- Bridgfords - Crewe Sales
- Posted
- 2024-05-09
- CW1 Rating:
- More Info?
- Please contact Bridgfords - Crewe Sales on 01270 359874 or Request Details
Property Description
A deceptively spacious detached family is tucked away and yet close to many amenities. Viewing is essential to appreciate the space and versatility this property offers both inside and out, giving the discerning purchaser the chance to stamp their own mark on it. The accommodation in brief comprises of entrance hall, downstairs WC, lounge, dining room, kitchen with large utility room, plus a family room and study. To the first floor there are five well proportioned bedrooms, en-suite to the master, bathroom and a further shower room. There is extensive parking and delightful gardens.
Detached Family Home
Tucked away but Close to Local Amenities
Spacious Versatile Accommodation
Four Reception Rooms
Kitchen and Separate Utility Room
Downstairs WC and Three Further Bathrooms
Extensive Parking and Delightful Gardens
Hall x .
WC x .
Lounge11'7" x 14'11" (3.53m x 4.55m).
Dining Room8' x 10'4" (2.44m x 3.15m).
Reception Room4'11" x 2'11" (1.5m x 0.9m).
Family Room7'7" x 10'10" (2.31m x 3.3m).
Kitchen9'5" x 10'4" (2.87m x 3.15m).
Utility x .
Office7'7" x 7' (2.31m x 2.13m).
Landing x .
Bedroom One10'11" x 11'2" (3.33m x 3.4m).
En-suite x .
Bedroom Two7'5" x 17'5" (2.26m x 5.3m).
Bedroom Three9'9" x 10'8" (2.97m x 3.25m).
Bedroom Four8' x 7' (2.44m x 2.13m).
Bedroom Five6'9" x 8'4" (2.06m x 2.54m).
Shower Room x .
Bathroom x .
Property Location
Marketed by Bridgfords - Crewe Sales
Disclaimer Property descriptions and related information displayed on this page are marketing materials provided by Bridgfords - Crewe Sales. estateagents365.uk does not warrant or accept any responsibility for the accuracy or completeness of the property descriptions or related information provided here and they do not constitute property particulars. Please contact Bridgfords - Crewe Sales for full details and further information.



