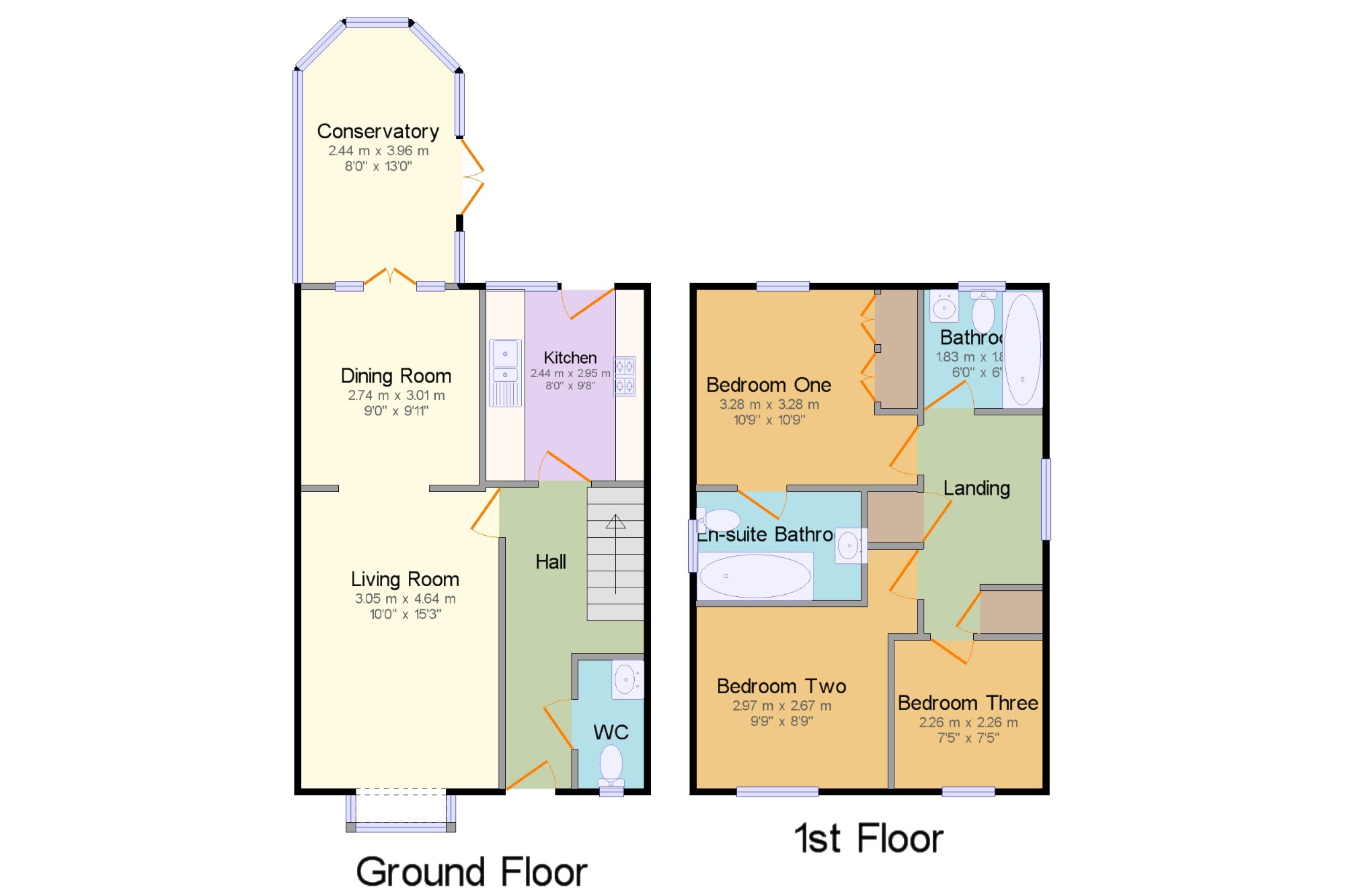Detached house for sale in Crawley RH11, 3 Bedroom
Quick Summary
- Property Type:
- Detached house
- Status:
- For sale
- Price
- £ 400,000
- Beds:
- 3
- Baths:
- 1
- Recepts:
- 3
- County
- West Sussex
- Town
- Crawley
- Outcode
- RH11
- Location
- Cotsford, Old Brighton Road, Pease Pottage, Crawley RH11
- Marketed By:
- King & Chasemore - Crawley Sales
- Posted
- 2019-04-21
- RH11 Rating:
- More Info?
- Please contact King & Chasemore - Crawley Sales on 01293 976642 or Request Details
Property Description
A modern three bedroom detached house set in a pleasant residential cul-de-sac. On the ground floor there is a lounge with fireplace, dining room with doors to a good sized conservatory with views over the well tended and mature garden. The modern kitchen has built in oven and hob and has a door to the garden. There is a downstairs cloakroom, family bathroom and en-suite as well as three good sized bedrooms. Outside there is parking to the side of the property for several vehicles and a garage.
Lounge
Dining room
Conservatory
Bathroom and en-suite
Modern Kitchen
Downstairs cloakroom
Garage and Driveway
Three good sized bedrooms
Mature gardens
Fantastic location
Hall x . With stairs to first floor
WC3'4" x 6'6" (1.02m x 1.98m). Double glazed window. Low level WC, wall-mounted sink.
Living Room10' x 15'3" (3.05m x 4.65m). Double glazed bay window facing the front. Radiator, chimney breast.
Dining Room9' x 9'11" (2.74m x 3.02m). French double glazed door. Double glazed window.
Conservatory8' x 13' (2.44m x 3.96m). French double glazed door, opening onto the garden. Triple aspect double glazed windows overlooking the garden. Tiled flooring.
Kitchen8' x 9'8" (2.44m x 2.95m). Back, opening onto the garden. Radiator. Roll top work surface, built-in units, one and a half bowl sink, integrated oven, integrated hob, integrated dishwasher.
Landing6' x 11'1" (1.83m x 3.38m).
Bedroom One10'9" x 10'9" (3.28m x 3.28m). Double bedroom; double glazed window facing the rear overlooking the garden. Radiator, fitted wardrobes.
En-suite Bathroom x . With panel enclosed bath with shower attachment and mixer tap, low level WC, wash basin double glazed window.
Bedroom Two9'9" x 8'9" (2.97m x 2.67m). Double bedroom; double glazed window facing the front. Radiator.
Bedroom Three7'5" x 7'5" (2.26m x 2.26m). Single bedroom; double glazed door. Double glazed window facing the front. Radiator.
Bathroom6' x 6' (1.83m x 1.83m). Double glazed window with obscure glass. Radiator, tiled walls. Low level WC, panelled bath with mixer tap, and shower attachment, pedestal sink.
Property Location
Marketed by King & Chasemore - Crawley Sales
Disclaimer Property descriptions and related information displayed on this page are marketing materials provided by King & Chasemore - Crawley Sales. estateagents365.uk does not warrant or accept any responsibility for the accuracy or completeness of the property descriptions or related information provided here and they do not constitute property particulars. Please contact King & Chasemore - Crawley Sales for full details and further information.


