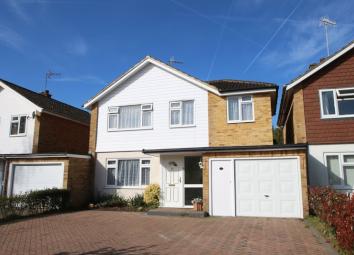Detached house for sale in Cranleigh GU6, 3 Bedroom
Quick Summary
- Property Type:
- Detached house
- Status:
- For sale
- Price
- £ 550,000
- Beds:
- 3
- Baths:
- 1
- Recepts:
- 2
- County
- Surrey
- Town
- Cranleigh
- Outcode
- GU6
- Location
- Wellwynds Road, Cranleigh GU6
- Marketed By:
- Roger Coupe Estate Agent
- Posted
- 2024-04-01
- GU6 Rating:
- More Info?
- Please contact Roger Coupe Estate Agent on 01483 665804 or Request Details
Property Description
An extended linked detached family home, situated in the heart of this popular residential area within a level walk of the village and the amenities. The property has been improved over the years and features a sitting room, recently refitted kitchen/dining room, large utility room with cloakroom off. On the first floor there are three double bedrooms, all having wardrobe cupboards and the master bedroom has a modern fitted shower enclosure in addition to the family bathroom. The rear elevation enjoys a bright and sunny westerly aspect overlooking a beautifully landscaped and tended garden. Outside there is plenty of off road parking with an extensive brick pavior driveway leading to the garage. The property benefits from solar panels that provide an additional annual income. We highly recommend a visit to fully appreciate the accommodation on offer.
Entrance Hall:
Sitting Room: (15' 6'' x 13' 9'' (4.72m x 4.19m))
Open fireplace having stone surround, door to:
Recently Refitted Kitchen/Dining Room: (18' 8'' x 9' 5'' (5.69m x 2.87m))
A superb feature of the property having a comprehensive range of gloss units under extensive work surfaces with one and a half stainless steel sink, four ring gas hob with extractor hood over, electric double oven, range of wall mounted cupboards, integrated fridge, freezer and dishwasher, range of pan drawers and cupboards. Sliding patio doors in dining area, understairs cupboard.
Utility Room: (15' 11'' x 10' 4'' (4.85m x 3.15m))
A good size room fitted with stainless steel single drainer sink with space and plumbing for washing machine and tumble dryer. Doors to garden and garage.
Cloakroom:
Comprising; WC, wash hand basin.
Stairs From Entrance Hall To First Floor Landing:
Access to roof space, linen cupboard with hot water cylinder.
Bedroom One: (12' 0'' x 10' 10'' (3.65m x 3.30m))
Front aspect, range of fitted wardrobe cupboards, modern fitted shower enclosure with thermostatic shower.
Bedroom Two: (14' 10'' x 9' 2'' (4.52m x 2.79m))
Front aspect, range of built-in wardrobe cupboards.
Bedroom Three: (12' 2'' x 9' 1'' (3.71m x 2.77m))
Rear aspect, built-in wardrobe cupboards.
Family Bathroom:
Fitted with suite comprising; panelled bath with shower over, wash hand basin, close coupled WC, tiled walls, low voltage down-lighters.
Outside:
The property is approached via an extensive brick pavior driveway providing plenty of off road parking and leading to the garage. The driveway is flanked by neatly landscaped flower and shrub borders and low hedging. The rear garden is a delightful feature of the property being beautifully landscaped having paved patio stepping onto shaped lawns with well stocked flower and shrub borders around, ornamental fishpond with waterfall, paved pathway leads to the end of the garden where there is a timber gardens store. The garden enjoys a bright and sunny westerly aspect to the rear and is enclosed by panel fencing and hedging.
Garage: (13' 5'' x 10' 5'' (4.09m x 3.17m))
Up and over door, two personal doors.
Services;
Mains water, gas and electricity.
Property Location
Marketed by Roger Coupe Estate Agent
Disclaimer Property descriptions and related information displayed on this page are marketing materials provided by Roger Coupe Estate Agent. estateagents365.uk does not warrant or accept any responsibility for the accuracy or completeness of the property descriptions or related information provided here and they do not constitute property particulars. Please contact Roger Coupe Estate Agent for full details and further information.


