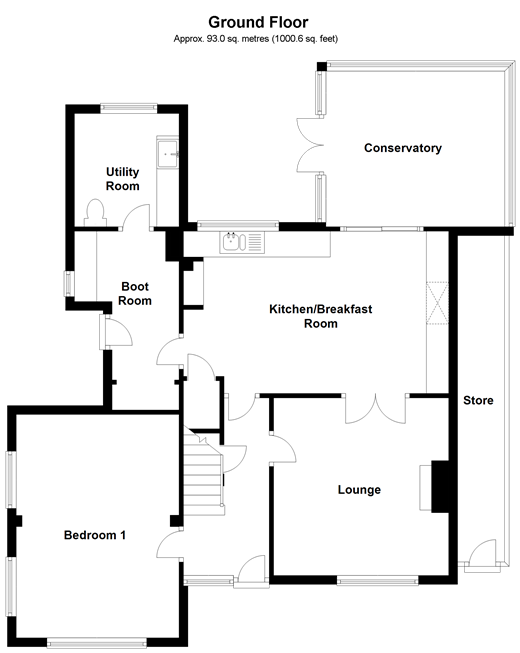Detached house for sale in Cranbrook TN17, 4 Bedroom
Quick Summary
- Property Type:
- Detached house
- Status:
- For sale
- Price
- £ 475,000
- Beds:
- 4
- Baths:
- 1
- Recepts:
- 2
- County
- Kent
- Town
- Cranbrook
- Outcode
- TN17
- Location
- Leybourne Dell, Benenden, Cranbrook, Kent TN17
- Marketed By:
- Ward & Partners
- Posted
- 2019-04-30
- TN17 Rating:
- More Info?
- Please contact Ward & Partners on 01580 857002 or Request Details
Property Description
You really will feel like you've escaped to the country when you view this stunning detached family home near the centre of beautiful Benenden. Enjoy the peace and quiet of living in this cul-de-sac position and waking up to the sound of birds singing with green views all around.
Inside the family comes together in the sociable, open plan living space; the splendid kitchen/breakfast area creates a real 'wow factor' to the home, making it perfect for today's lifestyle and ideal for entertaining too. The cosy lounge is also free to allow the chatter to go on into the night with perhaps a nice hot chocolate or a little night cap in front of the wood burner! The bright high-spec conservatory creates a wonderful addition to the already generous accommodation. Relax and enjoy a bit of 'me time' whilst taking in the lovely views of the garden.
This home only gets better with no work to be done. The added surprise of this home has to be the handy boot and utility rooms - keep all those muddy boots and wet coats out of sight and close the door to keep the washing machine noise away from the living areas. With its own garage and a driveway providing ample parking for multiple vehicles, there is no stress involved in finding somewhere to park your car at the end of the day.
This home also comes with existing planning permission, so you can grow with your family's needs. We strongly recommend a viewing to see how great this home really is.
Room sizes:
- Entrance Hall
- Lounge 13'0 x 12'10 (3.97m x 3.91m)
- Kitchen/Breakfast Room 19'0 x 11'11 (5.80m x 3.63m)
- Conservatory 14'1 x 12'2 (4.30m x 3.71m)
- Utility Room
- Boot Room
- Bedroom 1 16'1 x 11'11 (4.91m x 3.63m)
- Landing
- Bedroom 2 13'0 x 10'6 (3.97m x 3.20m)
- Bedroom 3 12'9 x 11'11 (3.89m x 3.63m)
- Bedroom 4 9'8 x 8'10 (2.95m x 2.69m)
- Bathroom
- Garden to Front and Rear
- Garage
- Off Road Parking
The information provided about this property does not constitute or form part of an offer or contract, nor may be it be regarded as representations. All interested parties must verify accuracy and your solicitor must verify tenure/lease information, fixtures & fittings and, where the property has been extended/converted, planning/building regulation consents. All dimensions are approximate and quoted for guidance only as are floor plans which are not to scale and their accuracy cannot be confirmed. Reference to appliances and/or services does not imply that they are necessarily in working order or fit for the purpose.
Property Location
Marketed by Ward & Partners
Disclaimer Property descriptions and related information displayed on this page are marketing materials provided by Ward & Partners. estateagents365.uk does not warrant or accept any responsibility for the accuracy or completeness of the property descriptions or related information provided here and they do not constitute property particulars. Please contact Ward & Partners for full details and further information.


