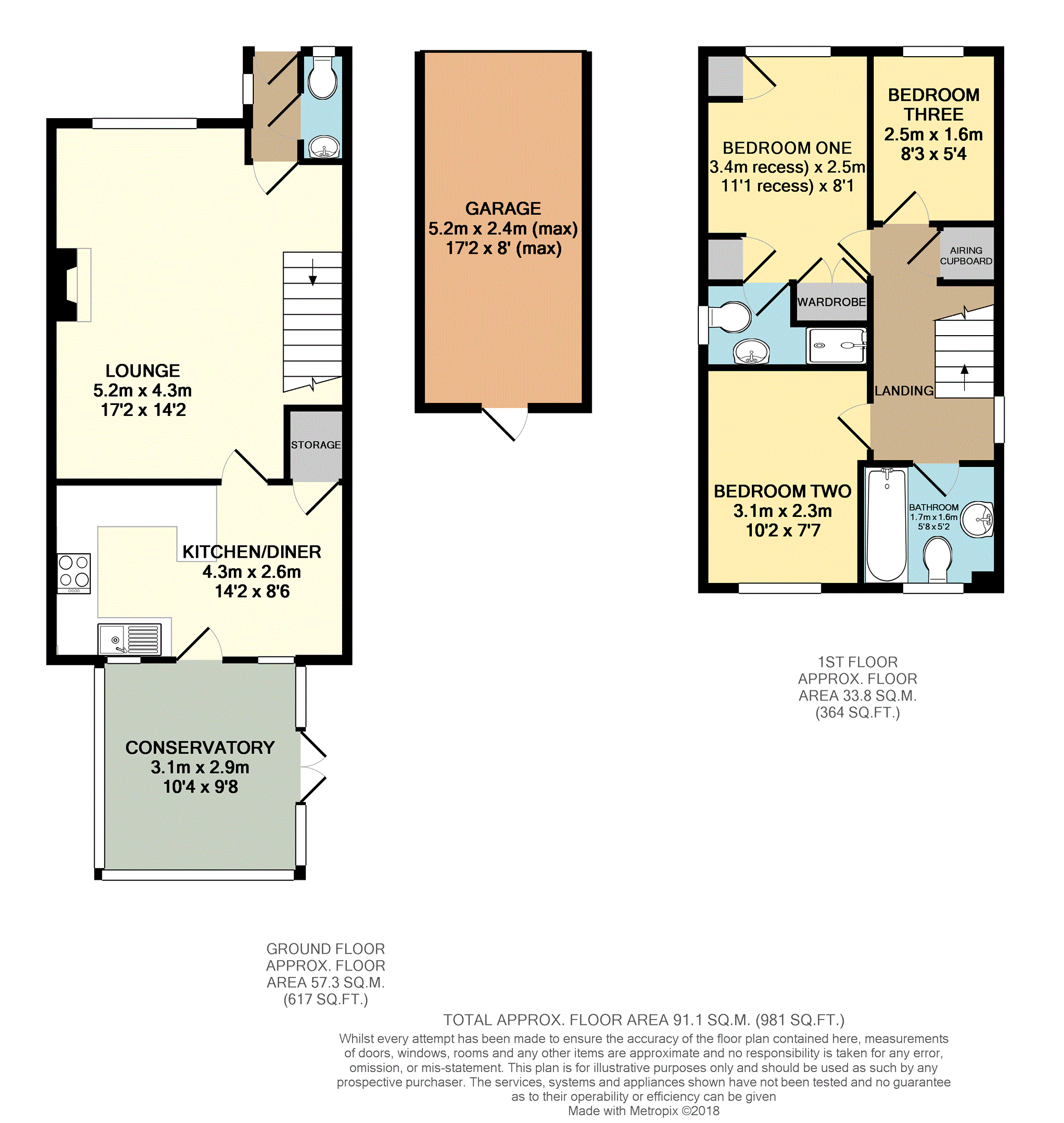Detached house for sale in Cradley Heath B64, 3 Bedroom
Quick Summary
- Property Type:
- Detached house
- Status:
- For sale
- Price
- £ 230,000
- Beds:
- 3
- Baths:
- 1
- Recepts:
- 2
- County
- West Midlands
- Town
- Cradley Heath
- Outcode
- B64
- Location
- Forest Drive, Cradley Heath B64
- Marketed By:
- Purplebricks, Head Office
- Posted
- 2019-02-05
- B64 Rating:
- More Info?
- Please contact Purplebricks, Head Office on 0121 721 9601 or Request Details
Property Description
Viewing highly recommended!
A well presented, detached house in a great, cul de sac, location, close to transport links, schools and amenities. The property briefly comprises: Entrance hall, lounge, kitchen/ diner, conservatory, master bedroom with en-suite, two further bedrooms and a bathroom.
Approach
The property is approached via a tarmac drive with a gate to the rear garden and a lawn with gravel borders and iron railings to the front.
Entrance Hall
There is a PVCu door to the front, a window to the side, wood flooring, a radiator and doors to:-
Downstairs Cloakroom
The downstairs cloakroom has a window to the front aspect, a radiator, consumer unit and cream suite comprising: Low level flush WC and a sink/ vanity unit.
Lounge
14'2" (max) x 17'2"(max)
The lounge has a PVCu, bow window to the front aspect, oak wood flooring, stairs to the first floor, two radiators, TV point, wall light points, a door to the kitchen/ diner and a gas fire with marble hearth an surround.
Kitchen/Diner
14'2" x 8'6"
The kitchen/ diner has two windows to the rear, a door to the conservatory, stone effect tile flooring, down lights, a radiator, tiled splash backs and an under stair cupboard. There is a range of white gloss units with spaces for a dishwasher, fridge and freezer, integrated oven, ceramic hob and cooker hood, glass feature splash back, granite effect work tops and a stainless steel sink/ drainer.
Conservatory
9'8" x 10'4"
The PVCu conservatory has double doors to the side aspect, terracotta effect floor tiles and a space for a washing machine.
First Floor Landing
There is a window to the side aspect, loft access, an airing cupboard that house a combination boiler and doors to:-
Bathroom
The bathroom has a window to the rear aspect, tiling to the walls, an extractor fan, radiator and a cream suite comprising: Low level flush WC, sink/ vanity unit and a panel bath with shower over.
Bedroom One
11'1" (plus recess) x 8'1"
Bedroom One has a window to the front aspect, built in wardrobes, a radiator and a door to the en-suite.
En-Suite
The en-suite shower room has a window to the side aspect, an extractor fan, a radiator, tiling to wet areas and a cream suite comprising: Low level flush WC, sink/ vanity unit and a shower cubicle.
Bedroom Two
7'7" (plus recess) x 10'2"
Bedroom Two has a window to the rear aspect and a radiator.
Bedroom Three
5'4" x 8'3"
Bedroom Three has a window to the front aspect, wood effect flooring and a radiator.
Rear Garden
There is a paved patio and a path leading to a lawn with mature shrub borders, a gate to the front aspect, power points and an outside tap.
Garage
17'2" x 8' (max)
The garage has an up and over door to the front aspect, a door to the rear and power points.
Property Location
Marketed by Purplebricks, Head Office
Disclaimer Property descriptions and related information displayed on this page are marketing materials provided by Purplebricks, Head Office. estateagents365.uk does not warrant or accept any responsibility for the accuracy or completeness of the property descriptions or related information provided here and they do not constitute property particulars. Please contact Purplebricks, Head Office for full details and further information.


