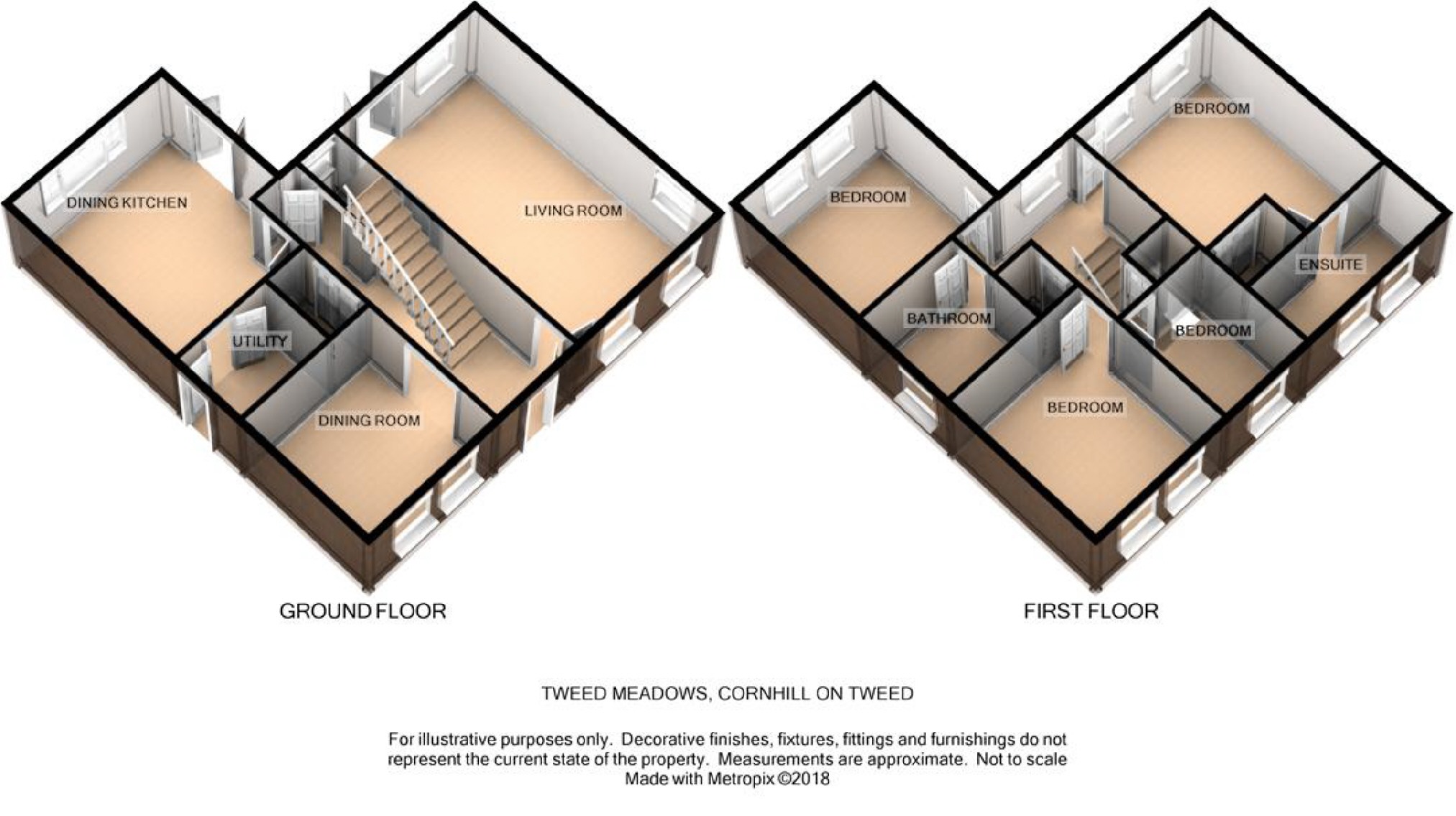Detached house for sale in Cornhill-on-Tweed TD12, 4 Bedroom
Quick Summary
- Property Type:
- Detached house
- Status:
- For sale
- Price
- £ 260,000
- Beds:
- 4
- Baths:
- 2
- County
- Northumberland
- Town
- Cornhill-on-Tweed
- Outcode
- TD12
- Location
- Tweed Meadows, Cornhill On Tweed, Northumberland TD12
- Marketed By:
- Signature North East
- Posted
- 2024-04-07
- TD12 Rating:
- More Info?
- Please contact Signature North East on 0191 686 1515 or Request Details
Property Description
A fantastic opportunity has arisen the market to acquire this beautifully presented four bedroom detached house with a separate double garage, ideally positioned within the popular residential area of Cornill on Tweed. Offering beautiful decor and spacious living areas, this property presents an ideal opportunity to own a home within this area.
The property begins with a warm, welcoming hallway, which provides access to the principal rooms of the ground floor, and the first floor landing via a staircase. The ground floor itself is comprised of a spacious living room which showcases a wall mounted fireplace and offers access to the rear garden via patio doors. The ground floor also offers a well presented dining room, as well as a stunning, modern kitchen benefitting from fitted wall, base and drawer units. There is also a utility room and downstairs WC.
To the first floor of the property there is a generously sized master bedroom, offering a private en-suite. There are also three additional bedrooms and an attractive three piece family bathroom.
Externally, the property offers a low maintenance front garden with bordering stone walls as well as a separate double garage and driveway to the side. To the rear of the property there is a beautiful garden with gravelled areas and stunning views.
Cornhill-on-Tweed is a small village of equal distance between Edinburgh and Newcastle. Each city is approximately one hour drive away. The village consists of a small post office and coffee/gift shop, a church and a hotel.
Living Room (19'0 x 11'5 (5.79m x 3.48m))
Dining Room (9'11 x 9'10 (3.02m x 3.00m))
Dining Kitchen (13'7 x 10'10 (4.14m x 3.30m))
Utility Room (6'11 x 5'1 (2.11m x 1.55m))
Wc (5'7 x 3'0 (1.70m x 0.91m))
Master Bedroom (13'9 x 11'5 (4.19m x 3.48m))
En-Suite (11'4 x 4'9 (3.45m x 1.45m))
Bedroom Two (10'9 x 10'0 (3.28m x 3.05m))
Bedroom Three (11'5 x 10'0 (3.48m x 3.05m))
Bedroom Four (11'0 x 6'5 (3.35m x 1.96m))
Bathroom (7'1 x 7'0 (2.16m x 2.13m))
You may download, store and use the material for your own personal use and research. You may not republish, retransmit, redistribute or otherwise make the material available to any party or make the same available on any website, online service or bulletin board of your own or of any other party or make the same available in hard copy or in any other media without the website owner's express prior written consent. The website owner's copyright must remain on all reproductions of material taken from this website.
Property Location
Marketed by Signature North East
Disclaimer Property descriptions and related information displayed on this page are marketing materials provided by Signature North East. estateagents365.uk does not warrant or accept any responsibility for the accuracy or completeness of the property descriptions or related information provided here and they do not constitute property particulars. Please contact Signature North East for full details and further information.


