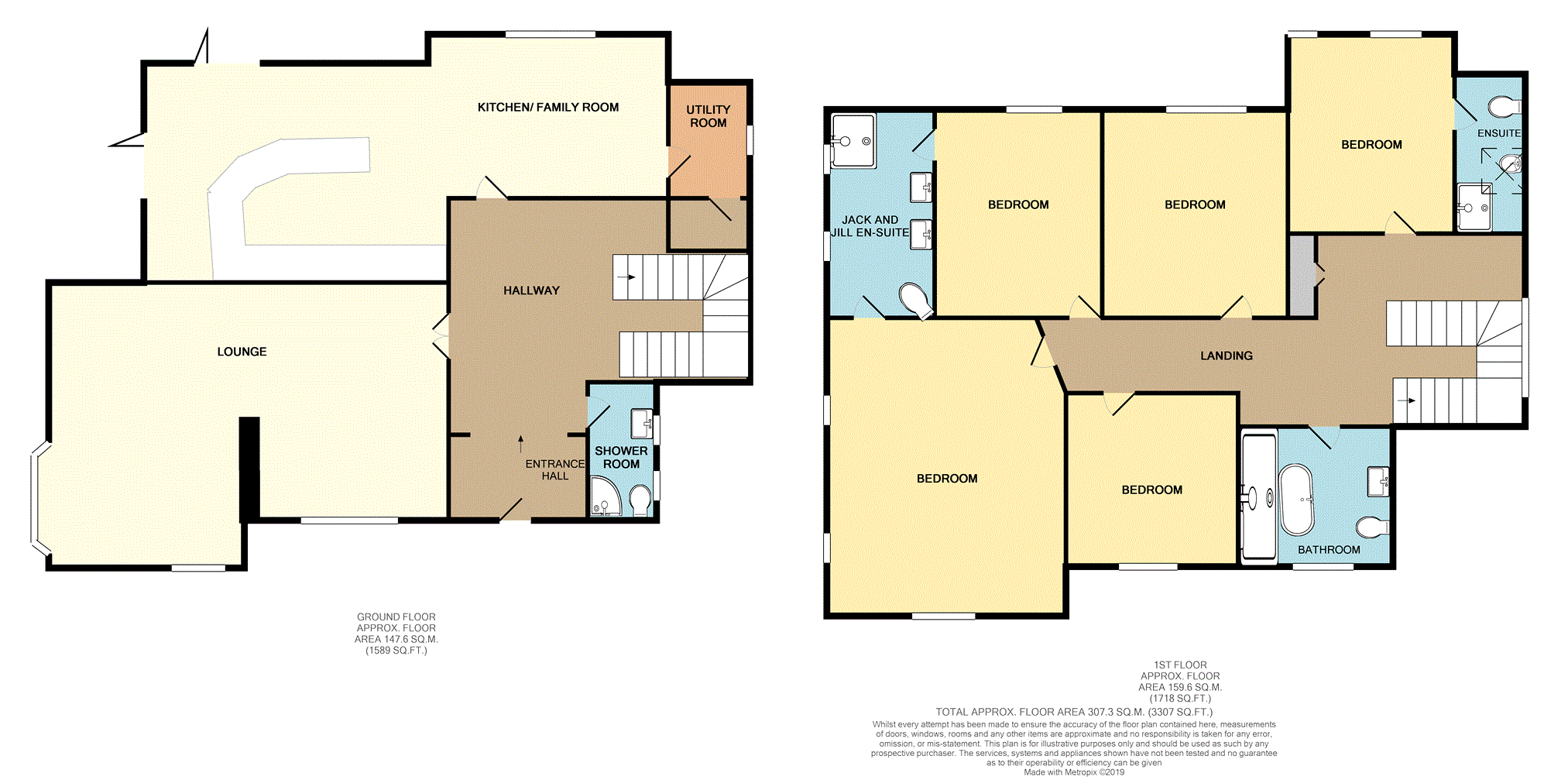Detached house for sale in Colwyn Bay LL29, 5 Bedroom
Quick Summary
- Property Type:
- Detached house
- Status:
- For sale
- Price
- £ 700,000
- Beds:
- 5
- Baths:
- 2
- Recepts:
- 2
- County
- Conwy
- Town
- Colwyn Bay
- Outcode
- LL29
- Location
- Kings Road, Colwyn Bay LL29
- Marketed By:
- Purplebricks, Head Office
- Posted
- 2024-05-02
- LL29 Rating:
- More Info?
- Please contact Purplebricks, Head Office on 024 7511 8874 or Request Details
Property Description
Seeing really is believing...If you are looking for a spacious family home set in an enviable position and upgraded to show home standard, then look no further. A must see property offering versatile accommodation adapted to meet the needs of modern living. Offering the 'wow' factor inside and out, and situated on a generous plot near to Rydal school, shops, transport links and an abundance of local amenities, this stunning property would suit an array of buyers.
In brief, the light and airy accommodation affords: Hallway, downstairs shower room, lounge. Dining room, kitchen/ family room and utility room to the ground floor with five double bedrooms (two with en-suite shower room facilities, ) and family room to the first floor. The property also benefits from attic rooms and basement rooms, offering further storage and potential for conversion subject to the necessary consents. Externally the property benefits from ample off road parking and garage as well as beautifully maintained gardens to front, side and rear.
Early viewing is essential to appreciate everything that this unique property has to offer.
Entrance Hallway
Composite upvc door leading in, step up to hallway, archway leading through, stairs to first floor, coving to ceiling.
Downstairs Shower
8'6" x 5'9"
Low level flush w.C, wash hand basin amd corner shower enclosure, heated towel rail, extractor fan, spotlights to ceiling, two double glazed windows to side aspect.
Lounge/Dining Room
28'8" x 15'11"
Dining Area
Double glazed window to front aspect, radiator, coving to ceiling.
Lounge Area
Log burner with slate hearth, television point, double glazed window to front aspect, double glazed bay window to side aspect, radiator, built in fish tank.
Kitchen/Family Room
23'9" x 15'4"
Family Area
Double glazed box bay window to rear aspect, television point, log burner, door through to utility room.
Kitchen Area
Fitted with a bespoke range of modern wall and base units with complimentary work surfaces over, integral appliances to include fridge/freezer, dishwasher, oven, grill, hob and microwave, 1 1/2 drainer sink with mixer tap, central extractor with colour changing lights, breakfast bar, bifold doors to front and side aspects, making the most of the tranquil setting and social space.
Utility Room
8'3" x 5'1"
Fitted with worktops, plumbing for washing machine, space for tumble dryer, space for fridge/freezer, double glazed window to rear aspect, access to basement and rear garden.
Basement
Ample storage space, access to rear garden.
Landing
Vertical radiator, coving to ceiling, radiator, stairs to attic rooms.
Master Bedroom
17'11" x 15'7"
Double glazed window to front aspect, two double glazed windows to side aspects, coving to ceiling, radiator, door through to en-suite shower room.
Jack & Jill En-Suite
15'6" x 7'11"
Double walk in shower, his and hers vanity wash hand basins, low level flush w.C, two wall mounted lighted mirrors, radiator, spotlights to ceiling, obscure window to side aspect.
Bedroom Two
12'10" x 12'8"
Two double glazed windows to rear aspect, radiator, coving to ceiling, door through to en-suite shower room.
En-Suite Shower Room
9'8" x 6'1"
Shower enclosure, wash hand basin and low level flush w.C, radiator, velux window.
Bedroom Three
13'10" x 10'10"
Double glazed window to rear aspect, radiator, coving to ceiling.
Bedroom Four
12'8" x 11'4"
Double glazed window to front aspect, radiator, coving to ceiling.
Bedroom Five
13'10" x 10'10"
Double glazed window to side aspect, radiator, door through to en-suite shower room.
Bathroom
12' x 8'11"
Walk in shower with tiled surround, freestanding bath with waterfall mixer tap, vanity hand basin with storage under, low level flush w.C, heated towel rail, spotlights to ceiling, obscure window to front aspect.
Attic Room
Top floor landing with window to rear aspect.
Attic Room One 15'3" x 14'3"
Window to front aspect, radiator, eaves storage.
Attic Room Two 6'5" x 6'2"
Wall mounted boiler.
Outside
This beautiful property is set on a substantial plot with gardens to front, side and rear.
Front
Driveway to front providing ample off road parking with area laid to lawn and walled boundaries.
Side
Further area of off road parking to one side with area laid to lawn with planted borders and walled boundaries to the other.
Rear
Detached garage with electric up and over door as well as side access, steps lead up to low maintenance area ideal for seating, barbeques and socialising with central stone feature. Further area laid to lawn with walled boundaries.
Property Location
Marketed by Purplebricks, Head Office
Disclaimer Property descriptions and related information displayed on this page are marketing materials provided by Purplebricks, Head Office. estateagents365.uk does not warrant or accept any responsibility for the accuracy or completeness of the property descriptions or related information provided here and they do not constitute property particulars. Please contact Purplebricks, Head Office for full details and further information.


