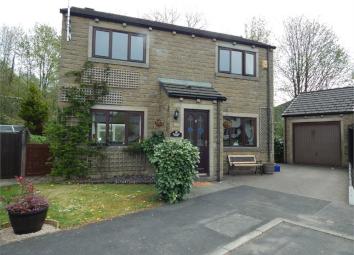Detached house for sale in Colne BB8, 3 Bedroom
Quick Summary
- Property Type:
- Detached house
- Status:
- For sale
- Price
- £ 225,000
- Beds:
- 3
- County
- Lancashire
- Town
- Colne
- Outcode
- BB8
- Location
- Beckside House, Beckside Close, Trawden, Lancashire BB8
- Marketed By:
- Clifford Smith Buchanan BB8
- Posted
- 2024-03-02
- BB8 Rating:
- More Info?
- Please contact Clifford Smith Buchanan BB8 on 01282 536921 or Request Details
Property Description
A detached property with a superb rear garden which overlooks Trawden Brook. The accommodation offers a sitting room, conservatory, dining kitchen, and three good sized bedrooms. Drive and garage. Ideal for young families.
Set in the popular village of Trawden with good local amenities including the village school, traditional Inn, store and Doctor's surgery. A regular bus service is in operation and the further shopping facilities of Colne and access onto the M65 motorway can be reached within minutes by car.
Viewing is highly recommended.
Entrance Hall
Glazed entrance door, radiator and laminate floor. Alarm system, stairs to the first floor.
Sitting Room
15' 8" x 10' 8" (4.77m x 3.26m) (plus recess) Attractive fireplace with living flame gas fire, two radiators and double glazed window with a pleasant aspect. Patio doors leading through to:-
Conservatory
9' 2" x 8' 10" (2.80m x 2.68m) UPVC double glazed windows and UPVC double glazed external door. Wall mounted electric heater.
Dining Kitchen
15' 7" x 9' 10" (4.75m x 3.00m) Fitted base and wall units with working surfaces and tiled splash backs. One and a half bowl sink unit with mixer taps and plumbing for automatic washing machine. Built-in electric oven with four ring gas hob over. Radiator, double glazed windows to both the front and rear elevations and glazed external door. Recessed pantry store.
Landing
Double glazed window, radiator and access to the boarded loft which provides good storage space and has a light installed.
Bedroom One
10' 2" x 9' 5" (3.10m x 2.88m) (plus robes) Double glazed window, radiator and two recessed double wardrobes.
Bedroom Two
9' 10" x 7' 10" (3.00m x 2.40m) Double glazed window and radiator. Recessed double wardrobe.
Bedroom Three
7' 3" x 7' 3" (2.20m x 2.20m) Double glazed window overlooking the rear garden and river side. Radiator.
Bathroom
Housing a three piece white suite with chrome plated fittings incorporating panelled bath with shower and screen over, pedestal wash hand basin and low level w.C. Part tiled walls, radiator and double glazed window.
Garage
18' 7" x 8' 10" (5.66m x 2.68m) Up and over garage door, power and light installed.
Gardens and Grounds
Neat garden frontage and block paved drive which leads to the garage and extends to the side elevation.
To the rear of the property is a very attractive garden which extends to 100 foot alongside the river bank which attracts an abundance of nature and wildlife. A timber decked patio provides a very pleasant sitting area and the garden also has a lawn and planted beds and borders.
Please Note
The electrical and gas appliances and fixtures and fittings have not been tested by the Agents and we are therefore unable to offer any guarantees or assurances in respect of them.
These particulars are believed to be correct but their accuracy is not guaranteed, nor do they form part of any contract.
Property Location
Marketed by Clifford Smith Buchanan BB8
Disclaimer Property descriptions and related information displayed on this page are marketing materials provided by Clifford Smith Buchanan BB8. estateagents365.uk does not warrant or accept any responsibility for the accuracy or completeness of the property descriptions or related information provided here and they do not constitute property particulars. Please contact Clifford Smith Buchanan BB8 for full details and further information.

