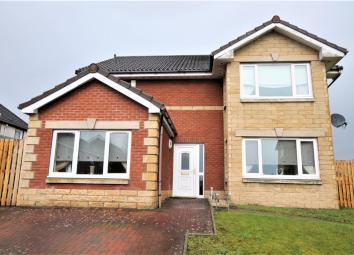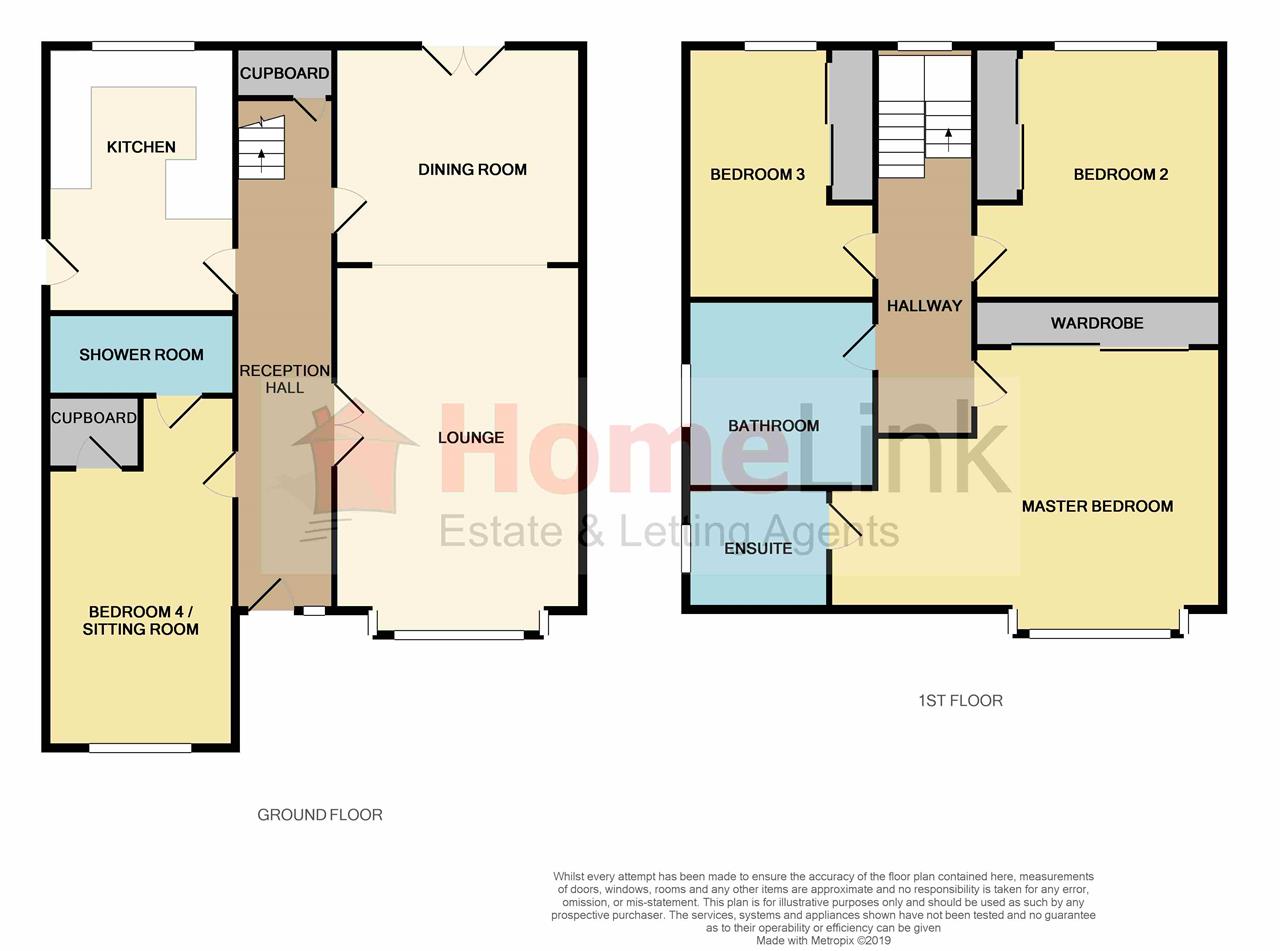Detached house for sale in Coatbridge ML5, 4 Bedroom
Quick Summary
- Property Type:
- Detached house
- Status:
- For sale
- Price
- £ 185,000
- Beds:
- 4
- Baths:
- 3
- Recepts:
- 2
- County
- North Lanarkshire
- Town
- Coatbridge
- Outcode
- ML5
- Location
- Easterwood Place, Coatbridge ML5
- Marketed By:
- Homelink Estate and Letting Agents Ltd
- Posted
- 2024-04-28
- ML5 Rating:
- More Info?
- Please contact Homelink Estate and Letting Agents Ltd on 01236 378981 or Request Details
Property Description
*** stunning value for money *** HomeLink are delighted to present to the market this substantial 4 Bedroom Detached Villa at the heart of Coatbridge. Offering superb value in today's market the accommodation on offer comprises on the ground floor; Reception Hallway, large formal Lounge, large open plan Dining Room, Kitchen Diner, separate Sitting Room (designed as Bedroom 4) with Ensuite Shower Room, while upstairs there is a commodious Master Bedroom with Ensuite, two further large double Bedrooms, plus Family Bathroom with four piece bathroom suite.
Presented in true walk-in condition, the property further benefits from monobloc driveway to front, gardens to front and rear, gas central heating and double glazing. Given the size and quality of the property on offer and the value for money it represents we would strongly recommend early viewing to avoid disappointment.
The property is close to local amenities, including shops and schools, and is just a short drive from Coatbridge Town Centre and has easy access to supermarkets and sports and leisure facilities. Coatbridge Town Centre also has a mainline train station offering services to both Glasgow and Edinburgh, and there are comprehensive motorway links nearby, providing excellent access to all over Scotland and the South. Viewing highly recommended in order to appreciate fully the accommodation on offer.
EPC band B
Lounge (6.10m (20' 0") x 4.10m (13' 5"))
Dining Room (4.10m (13' 5") x 3.60m (11' 10"))
Bedroom 4 Ensuite Shower Room (3.10m (10' 2") x 1.30m (4' 3"))
Kitchen Diner (4.40m (14' 5") x 3.10m (10' 2"))
Master Bedroom (5.30m (17' 5") x 6.50m (21' 4"))
Master En Suite (2.50m (8' 2") x 1.80m (5' 11"))
Bedroom 2 (4.00m (13' 1") x 3.80m (12' 6"))
Bedroom 3 (4.10m (13' 5") x 3.20m (10' 6"))
Family Bathroom (3.20m (10' 6") x 2.40m (7' 10"))
Property Location
Marketed by Homelink Estate and Letting Agents Ltd
Disclaimer Property descriptions and related information displayed on this page are marketing materials provided by Homelink Estate and Letting Agents Ltd. estateagents365.uk does not warrant or accept any responsibility for the accuracy or completeness of the property descriptions or related information provided here and they do not constitute property particulars. Please contact Homelink Estate and Letting Agents Ltd for full details and further information.


