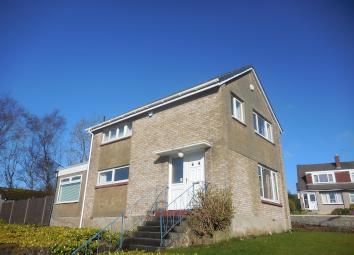Detached house for sale in Clydebank G81, 3 Bedroom
Quick Summary
- Property Type:
- Detached house
- Status:
- For sale
- Price
- £ 199,995
- Beds:
- 3
- Baths:
- 1
- County
- West Dunbartonshire
- Town
- Clydebank
- Outcode
- G81
- Location
- Croftpark Road, Clydebank G81
- Marketed By:
- Blair & Bryden Partnership
- Posted
- 2024-04-28
- G81 Rating:
- More Info?
- Please contact Blair & Bryden Partnership on 0141 376 8873 or Request Details
Property Description
Lounge/living room Approx 13’3” x 11’6” Leading off from the main hallway the property’s front entrance is a spacious well appointed living room. The living room has a large window overlooking the front garden to the property. The living room includes a fireplace, power points and TV Ariel connections throughout.
Dining room Approx 11’1” x 7’10” Where the living area to the property is large and open plan, the areas can easily be delineated into separate functions. Leading on through French doors from the living room there is a space which would be ideally suited as a dining area. However the present owner does not utilise the space in that way. The downstairs living area offers sufficient flexibility so as to allow any prospective owner to outfit it and use it as they desire.
Sun room Approx 18’4” x 9’10” Leading off from the dining area there is a large sun room/lounge or secondary seating area. The sun room is extremely spacious and flexible with access to the kitchen and the back garden. The sun room also benefits from three very large windows offering panoramic views to the rear of the property. The sun room has radiators throughout as well as power points and a TV Ariel socket.
Kitchen Approx 11” x 8’9” The kitchen can be accessed both from the sun room to the rear of the property and also from the main hall. The kitchen offers plenty of cooking space along with all necessary amenities. Some light work for modernisation would be beneficial.
Bedroom 1 Approx 11’9” x 11’3” The master bedroom of the property is a very large double bedroom offering views to the rear of the property which overlooks
bedroom 2 Approx 13’7” x 9’1” Another very spacious double bedroom. The second bedroom overlooks the front of the property. Build in cupboard space.
Bedroom 3 Approx 10’1” x 6’8” (at the widest point) Single room overlooking the front of the property. Benefits from ample full height built in wardrobes.
Bathroom Approx 7’10” x 6’1” The bathroom to the property leads off the upstairs hallway. The bathroom benefits modern fixtures and fittings and features washing facilities as well as a bathroom and standing shower.
Property Location
Marketed by Blair & Bryden Partnership
Disclaimer Property descriptions and related information displayed on this page are marketing materials provided by Blair & Bryden Partnership. estateagents365.uk does not warrant or accept any responsibility for the accuracy or completeness of the property descriptions or related information provided here and they do not constitute property particulars. Please contact Blair & Bryden Partnership for full details and further information.

