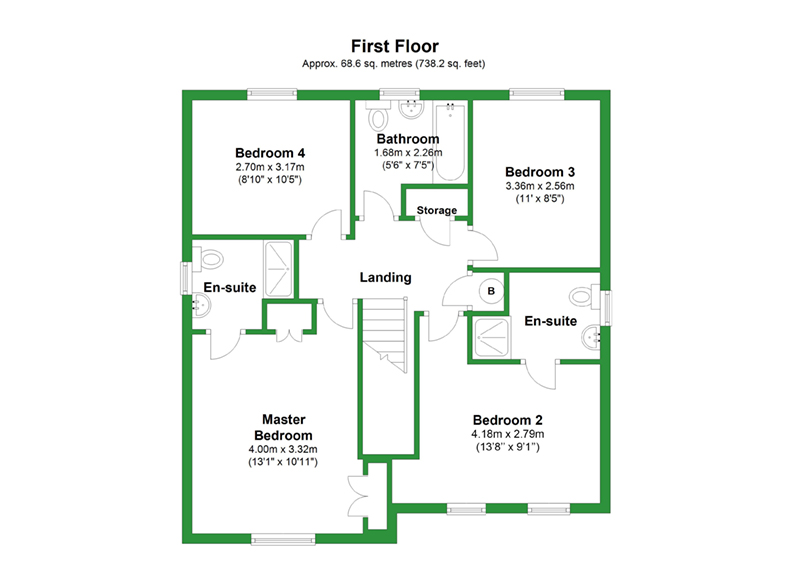Detached house for sale in Clitheroe BB7, 4 Bedroom
Quick Summary
- Property Type:
- Detached house
- Status:
- For sale
- Price
- £ 319,950
- Beds:
- 4
- Baths:
- 2
- Recepts:
- 2
- County
- Lancashire
- Town
- Clitheroe
- Outcode
- BB7
- Location
- Kingfisher Crescent, Clitheroe BB7
- Marketed By:
- Pendle Hill Properties
- Posted
- 2018-11-19
- BB7 Rating:
- More Info?
- Please contact Pendle Hill Properties on 01282 522948 or Request Details
Property Description
We are delighted to offer this excellent, four bedroom modern detached house which is situated in a quiet cul-de-sac and within easy reach of Clitheroe's many amenities. The accommodation comprises entrance hall, cloakroom, spacious lounge, formal dining room, dining kitchen, house bathroom.....
We are delighted to offer this excellent, four bedroom modern detached house which is situated in a quiet cul-de-sac and within easy reach of Clitheroe's many amenities. The accommodation comprises entrance hall, cloakroom, spacious lounge, formal dining room, dining kitchen, house bathroom, two en-suite shower rooms and four good size bedrooms.
Entrance hallway
Access to all ground floor reception rooms, kitchen, cloakroom/wc & first floor staircase. Central heated radiator & ceiling light point.
Lounge
Spacious reception room located at the front of the property, UPVC window, two ceiling light points, central heated radiators & light points. Access from the hallway & the dining room.
Dining room
Double french doors leading to the lounge. UPVC window, radiator & light point.
Kitchen
Fully fitted kitchen with a range of wall and base units, laminate worktops, stainless steel sink with drainer. Integrated electric oven, four point gas hob, overhead extractor fan & fridge/freezer. Plumbing available for dishwasher & washing machines. Laminate wood flooring, UPVC window & ceiling light points.
Cloakroom
Low level wc, pedestal wash basin. Central heated radiator & light point.
First floor
bedroom one
Double bedroom with a range of fitted wardrobe units & an en-suite shower room. En-suite comprising a walk-in double shower cubicle, pedestal wash basin and a low level wc. Central heated radiator, UPVC window & light points.
Bedroom two
Double bedroom with an en-suite shower room. En-suite comprising a walk-in shower cubicle, pedestal wash basin and a low level wc. Central heated radiator, UPVC window & light points.
Bedroom three
Double bedroom to the rear of the property, UPVC window, central heated radiator and a ceiling light point.
Bedroom four
Double bedroom to the rear of the property, UPVC window, central heated radiator and a ceiling light point.
House bathroom
Three piece suite in white comprising a low level wc, pedestal wash basin & a paneled bath with an overhead shower unit. Tiled splash-backs, UPVC window, radiator and light points.
Garden
A large rear garden with private fence surround, mainly laid to lawn, feature timber decked seating area and a stone paved patio. The front provides off road parking for two vehicles with access to the single garage.
General information
Leasehold (Approx - £295 per year)
Gas Central Heated
Ribble Valley Council
Tax Band - F
Service Charge (£175 per year)
Property Built - 2014
Property Location
Marketed by Pendle Hill Properties
Disclaimer Property descriptions and related information displayed on this page are marketing materials provided by Pendle Hill Properties. estateagents365.uk does not warrant or accept any responsibility for the accuracy or completeness of the property descriptions or related information provided here and they do not constitute property particulars. Please contact Pendle Hill Properties for full details and further information.


