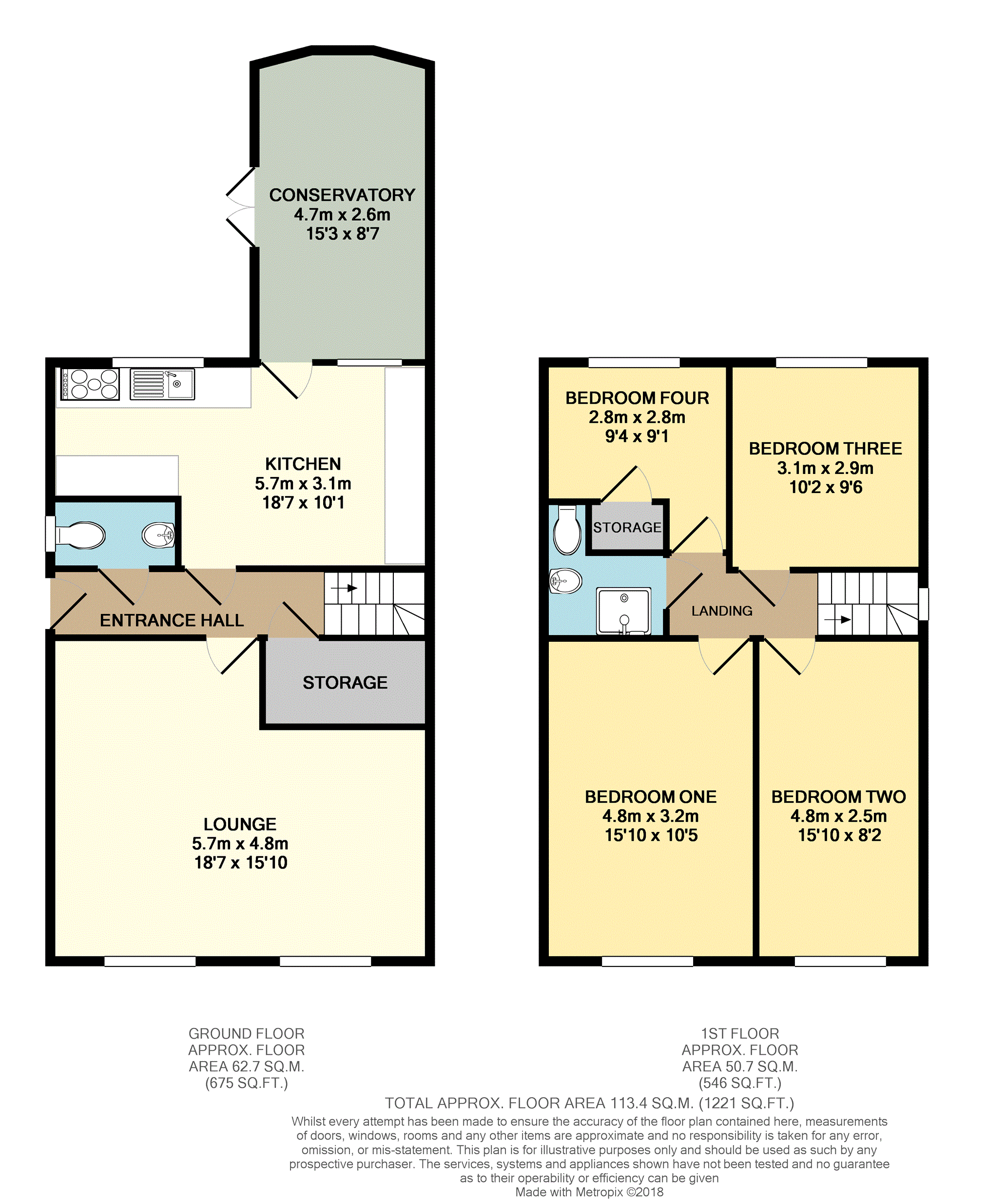Detached house for sale in Clacton-on-Sea CO15, 4 Bedroom
Quick Summary
- Property Type:
- Detached house
- Status:
- For sale
- Price
- £ 230,000
- Beds:
- 4
- Baths:
- 1
- Recepts:
- 1
- County
- Essex
- Town
- Clacton-on-Sea
- Outcode
- CO15
- Location
- Eton Road, Clacton-On-Sea CO15
- Marketed By:
- Purplebricks, Head Office
- Posted
- 2018-12-23
- CO15 Rating:
- More Info?
- Please contact Purplebricks, Head Office on 0121 721 9601 or Request Details
Property Description
This large four bedroom detached house comes to the market offering space in absolute abundance.
The house offers a whopping eleven rooms and consists of: Entrance hall with store room, downstairs cloakroom, lounge, kitchen/diner, conservatory, three double bedrooms, single bedroom, bathroom, enclosed rear garden with workshop and ample off road parking.
The property sits on Eton Road, right in the heart of Clacton. Local amenities including shops, pubs, restaurants and fish & chip shops.
Not to mention the town centre, High Street and mainline railway station with direct links to London Liverpool Street quite literally around the corner. Clacton's seafront and award winning beaches are also well within walking distance.
Book your viewing 24/7 with Purplebricks.
Entrance Hall
Main entrance door, large storage cupboard, large under stairs storage cupboard, doors to ground floor rooms, stairs to first floor.
Downstairs Cloakroom
WC, hand wash basin, radiator, window to side.
Lounge
Wood laminate flooring, radiators, large bay windows to front.
Kitchen
Tiled flooring, radiators, eye/low level storage units, large range/cooker, space for white good appliances, window to rear, door to conservatory.
Conservatory
Radiators, double doors to rear garden.
Landing
Carpet, doors to all rooms, window to side.
Bedroom One
Carpet, radiator, window to front.
Bedroom Two
Carpet, radiator, window to front.
Bedroom Three
Carpet, radiator, window to rear.
Bedroom Four
Carpet, radiator, storage cupboard, window to rear.
Bathroom
Laminate flooring, radiator, sit down shower, hand wash basin, WC, window to side.
Outside
To the front, there is ample of road parking.
Access to the garden can be gained via side gate. The garden is entirely paved and features a good sized workshop at the bottom.
Property Location
Marketed by Purplebricks, Head Office
Disclaimer Property descriptions and related information displayed on this page are marketing materials provided by Purplebricks, Head Office. estateagents365.uk does not warrant or accept any responsibility for the accuracy or completeness of the property descriptions or related information provided here and they do not constitute property particulars. Please contact Purplebricks, Head Office for full details and further information.


