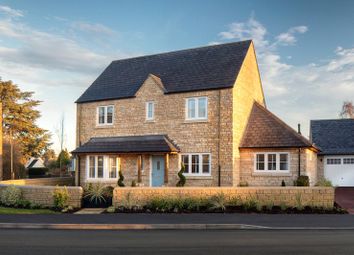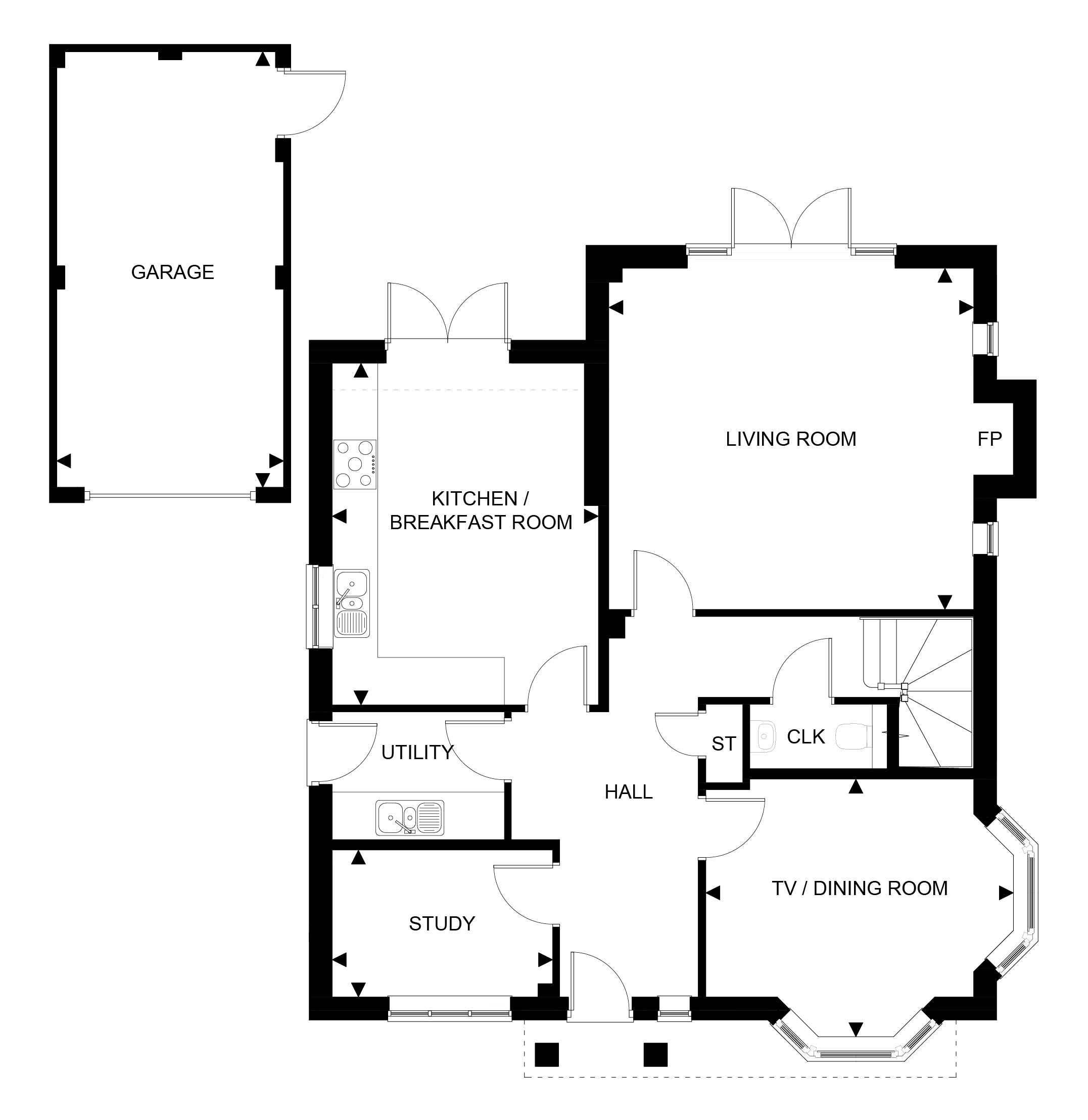Detached house for sale in Chipping Norton OX7, 4 Bedroom
Quick Summary
- Property Type:
- Detached house
- Status:
- For sale
- Price
- £ 685,000
- Beds:
- 4
- County
- Oxfordshire
- Town
- Chipping Norton
- Outcode
- OX7
- Location
- Plot 34 Deanfield Grange, Milton Road, Shipton-Under-Wychwood, Oxfordshire OX7
- Marketed By:
- Savills - Summertown RDS
- Posted
- 2024-04-24
- OX7 Rating:
- More Info?
- Please contact Savills - Summertown RDS on 01865 680232 or Request Details
Property Description
The Fitzroy is a triple aspect home offering a superb layout with 4 double bedrooms, 2 en-suite shower rooms & family bathroom.
Location
The West Oxfordshire village of Shipton-under-Wychwood lies in the Evenlode Valley, part of the Cotswolds Area of Outstanding Natural Beauty. Located 4 miles north of Burford and 20 miles from Oxford, the village forms part of the triptych of settlements which can include the historical Wychwood forest into their names.
Villages such as Shipton-under-Wychwood in the Cotswolds are sought after for their mellow stone architecture and sense of community, with the majority of properties being main residences and not holiday homes.
Situated 7 miles from Chipping Norton and 4 miles from Burford, the village is well connected for transportation. Shipton-Under-Wychwood benefits from being on several bus routes as well as having a mainline railway station with a direct service to Oxford in under 30 minutes on the Cotswold Line running from London Paddington to Hereford.
Deanfield Grange benefits from being adjacent to the Wychwood Church of England Primary School. Further amenities available in the village are a health centre, post office and store, along with a Co-operative food store less than a mile away in Milton under Wychwood. There is also a wide range of eateries and pubs, recreation grounds, community gardens and playing fields.
The urban centre of Witney 8 miles to the south east provides more comprehensive hospital facilities along with a multiplex cinema.
Stunning countryside walks are on the doorstep or simply stay n the village itself to enjoy the 12 acres of avenues, woods and ponds which make up the Wychwood Wild Garden. Predominantly laid out in the 1860's, the garden is home to wild life and many breeds of ducks and birds. It is owned and managed by the local community and offered as a place of peace and tranquillity to local residents, guests and visitors to the area.
Description
The Fitzroy truly offers the best of both worlds as you'll enjoy all the warmth of a traditional Cotswold exterior appearance and still benefit from a superb, light-filled contemporary interior.
The approach to the traditional Cotswold style front door with oak porch feature is beautifully paved and landscaped. A wide hallway leads to a spacious family kitchen/breakfast room with double doors opening onto a patio and west facing garden. The dual-aspect, light-filled kitchen comprises shaker style cabinets, fully fitted with all appliances, including an induction hob, integrated fridge/freezer, dishwasher, built-in double oven and extractor. The kitchen work-surface is quartz and premium porcelain tiling is included.
Also on the ground floor is a useful separate study, utility room and spacious dining room, ideal for entertaining with dual aspect bay windows (or you could use this lovely room as a playroom, as the kitchen has enough room for a large dining table). Additionally, there's a guest cloakroom, storage cupboard and 16' wide dual aspect living room with double doors onto the generous garden and fireplace feature.
Upstairs are four good-sized double bedrooms - no box rooms here - 2 bedrooms are en-suite, and a further family bathroom which includes a bath with shower above and mirror feature. The high spec continues with fitted wardrobe to the master bedroom and bedroom two.
Externally this home has a spacious detached single garage and additional off-street parking spaces.
The whole family will appreciate the fast fibre broadband with speeds up to 300mb. A Satellite/Freeview distribution system is installed as standard, plus there's CAT6 wiring to the living room, TV/dining room and master bedroom and TV/FM/dab sockets are fitted as standard in all key rooms.
Aftercare: It's not just about the purchase, it's about being respected and well looked after once you've moved in. A dedicated customer service team will be available for two years after you move in, after which you'll have the reassurance of the remainder of the 10 Year NHBC Build Warranty.
Site walks to houses under construction may be possible by appointment only - please call Savills to enquire.
**Please note external image and internal images are of the show home, some external images are of the local area and are indicative only.
Square Footage: 1864 sq ft
Property Location
Marketed by Savills - Summertown RDS
Disclaimer Property descriptions and related information displayed on this page are marketing materials provided by Savills - Summertown RDS. estateagents365.uk does not warrant or accept any responsibility for the accuracy or completeness of the property descriptions or related information provided here and they do not constitute property particulars. Please contact Savills - Summertown RDS for full details and further information.


