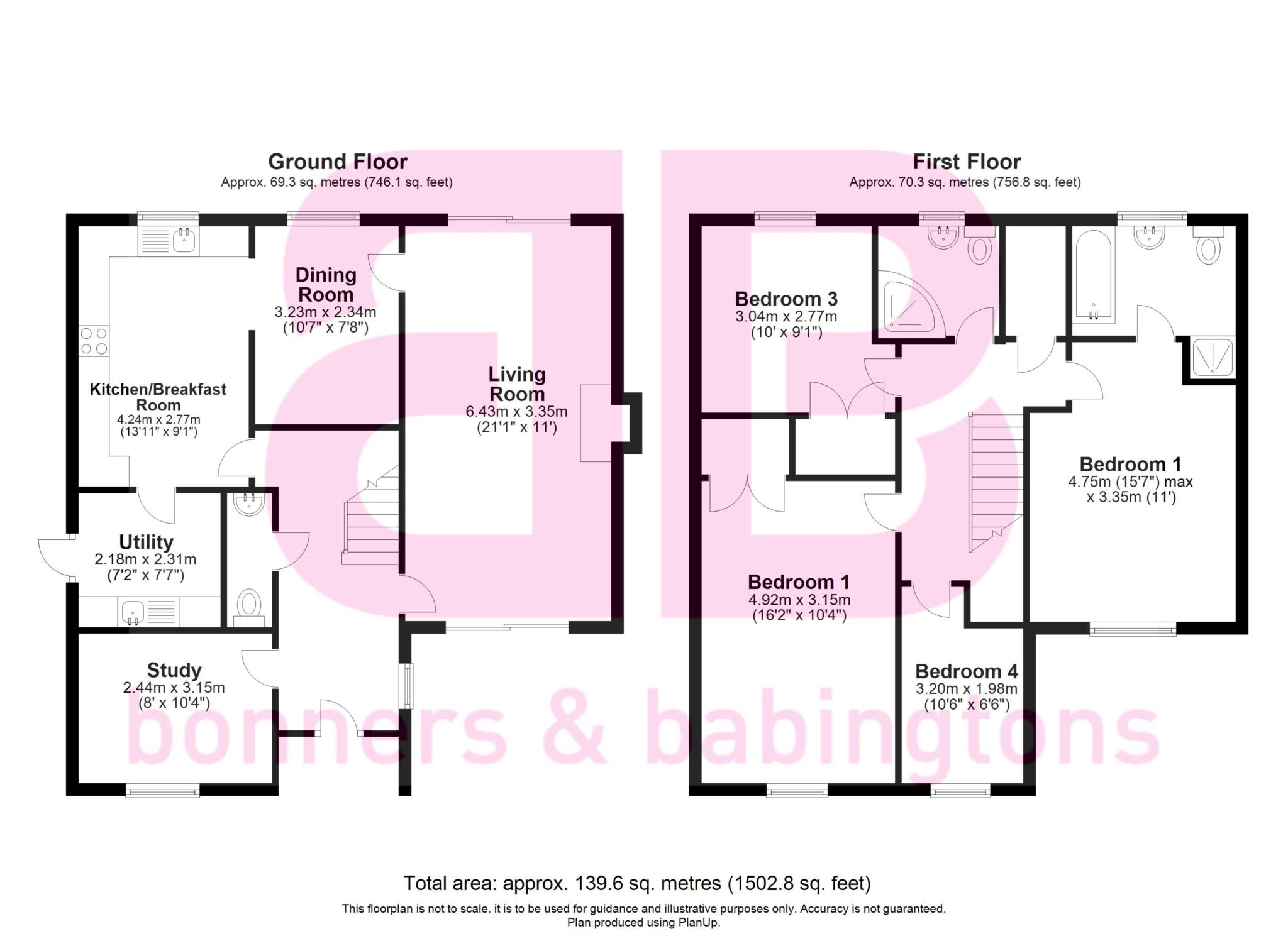Detached house for sale in Chinnor OX39, 4 Bedroom
Quick Summary
- Property Type:
- Detached house
- Status:
- For sale
- Price
- £ 550,000
- Beds:
- 4
- Baths:
- 2
- Recepts:
- 1
- County
- Oxfordshire
- Town
- Chinnor
- Outcode
- OX39
- Location
- Thame Road, Chinnor OX39
- Marketed By:
- Bonners and Babingtons Ltd
- Posted
- 2024-04-08
- OX39 Rating:
- More Info?
- Please contact Bonners and Babingtons Ltd on 01844 447005 or Request Details
Property Description
A spacious and modern four bedroom detached house positioned on a large plot within the highly desirable village of Chinnor, with excellent transport links, amenities and schools nearby. The property accommodation comprises of; entrance hallway with downstairs cloakroom, study / snug room, separate dining room, large dual aspect living room with open fireplace, perfect for socialising with friends & family and doors leading to rear garden. The kitchen is stylish and has been recently fitted within the last two years and benefits from integrated appliances such as (fridge/freezer, dishwasher & oven) there is also a utility room with plumbing built in for all your washing and drying needs. Upstairs there is a good sized master bedroom with ensuite bathroom with separate bath and a walk in shower, two further double bedrooms, both with fitted wadrobes, single bedroom and a family shower room. To the rear there is a private sunny rear garden with patio area and side access leading through to the front of the property. The the front there is a large gravelled driveway with parking for 4+ vehicles, large double garage with power and electric gates.
Other notable features include: Gas central heating, double glazed windows and loft space.
Location
Situated at the foot of the Chiltern Hills, Chinnor is a popular village conveniently situated on the Oxfordshire/Buckinghamshire borders. Within the village there are good local facilities including a variety of shops, churches, pubs and restaurants, post office, doctor's surgery, a nursery and two combined schools. Chinnor lies within catchment for the highly regarded Lord Williams's secondary school in Thame.
M40(Junction 6) is within 3 miles giving access to Oxford(20 miles), High Wycombe(13 miles) and London(48 miles). Princes Risborough mainline station is within 5 miles (Marylebone 35 minutes).
Notice
Please note we have not tested any apparatus, fixtures, fittings, or services. Interested parties must undertake their own investigation into the working order of these items. All measurements are approximate and photographs provided for guidance only.
Property Location
Marketed by Bonners and Babingtons Ltd
Disclaimer Property descriptions and related information displayed on this page are marketing materials provided by Bonners and Babingtons Ltd. estateagents365.uk does not warrant or accept any responsibility for the accuracy or completeness of the property descriptions or related information provided here and they do not constitute property particulars. Please contact Bonners and Babingtons Ltd for full details and further information.


